Utility Room with a Submerged Sink and Grey Floors Ideas and Designs
Refine by:
Budget
Sort by:Popular Today
1 - 20 of 2,252 photos
Item 1 of 3

Ample storage and function were an important feature for the homeowner. Beth worked in unison with the contractor to design a custom hanging, pull-out system. The functional shelf glides out when needed, and stores neatly away when not in use. The contractor also installed a hanging rod above the washer and dryer. You can never have too much hanging space! Beth purchased mesh laundry baskets on wheels to alleviate the musty smell of dirty laundry, and a broom closet for cleaning items. There is even a cozy little nook for the family dog.

With side access, the new laundry doubles as a mudroom for coats and bags.
Medium sized modern galley utility room in Sydney with a submerged sink, flat-panel cabinets, light wood cabinets, engineered stone countertops, white splashback, ceramic splashback, white walls, concrete flooring, a side by side washer and dryer, grey floors and white worktops.
Medium sized modern galley utility room in Sydney with a submerged sink, flat-panel cabinets, light wood cabinets, engineered stone countertops, white splashback, ceramic splashback, white walls, concrete flooring, a side by side washer and dryer, grey floors and white worktops.

This light filled laundry room is as functional as it is beautiful. It features a vented clothes drying cabinet, complete with a hanging rod for air drying clothes and pullout mesh racks for drying t-shirts or delicates. The handy dog shower makes it easier to keep Fido clean and the full height wall tile makes cleaning a breeze. Open shelves above the dog shower provide a handy spot for rolled up towels, dog shampoo and dog treats. A laundry soaking sink, a custom pullout cabinet for hanging mops, brooms and other cleaning supplies, and ample cabinet storage make this a dream laundry room. Design accents include a fun octagon wall tile and a whimsical gold basket light fixture.

Design ideas for a medium sized classic single-wall separated utility room in Chicago with a submerged sink, shaker cabinets, blue cabinets, quartz worktops, white splashback, metro tiled splashback, white walls, ceramic flooring, a side by side washer and dryer, grey floors and white worktops.

This dedicated laundry room gives a peaceful moment with the simply white cabinets and the light gray touch of the hardware, appliances and floor. The laundry storage baskets makes it a lot better!
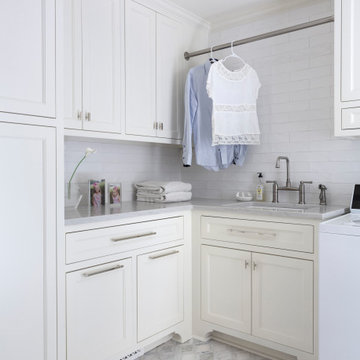
Inspiration for a classic l-shaped separated utility room in Little Rock with a submerged sink, recessed-panel cabinets, white cabinets, a side by side washer and dryer, grey floors and grey worktops.

Design ideas for a traditional separated utility room in Charlotte with a submerged sink, recessed-panel cabinets, white cabinets, grey walls, a side by side washer and dryer, grey floors and feature lighting.
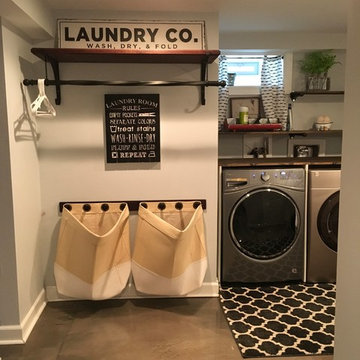
This is an example of a medium sized farmhouse separated utility room in Chicago with a submerged sink, wood worktops, grey walls, concrete flooring, a side by side washer and dryer and grey floors.
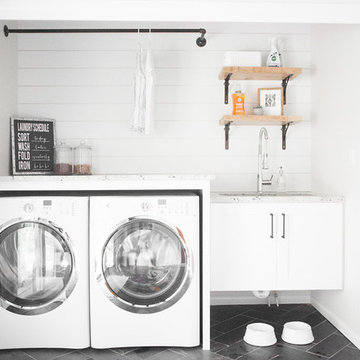
Laura Rae Photography
Design ideas for a small vintage single-wall utility room in Minneapolis with a submerged sink, white cabinets, grey walls, slate flooring, a side by side washer and dryer, grey floors, shaker cabinets and quartz worktops.
Design ideas for a small vintage single-wall utility room in Minneapolis with a submerged sink, white cabinets, grey walls, slate flooring, a side by side washer and dryer, grey floors, shaker cabinets and quartz worktops.

Design ideas for a small classic l-shaped utility room in Milwaukee with a submerged sink, recessed-panel cabinets, white cabinets, quartz worktops, blue walls, ceramic flooring, a side by side washer and dryer, grey floors and grey worktops.
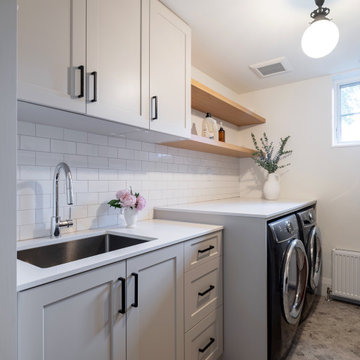
Design ideas for a medium sized classic galley separated utility room in Toronto with a submerged sink, recessed-panel cabinets, grey cabinets, engineered stone countertops, white splashback, ceramic splashback, white walls, a side by side washer and dryer, grey floors and grey worktops.

Inspiration for a medium sized classic galley separated utility room in Other with a submerged sink, recessed-panel cabinets, grey cabinets, quartz worktops, beige walls, ceramic flooring, a side by side washer and dryer, grey floors and beige worktops.

The industrial feel carries from the bathroom into the laundry, with the same tiles used throughout creating a sleek finish to a commonly mundane space. With room for both the washing machine and dryer under the bench, there is plenty of space for sorting laundry. Unique to our client’s lifestyle, a second fridge also lives in the laundry for all their entertaining needs.

A mixed use mud room featuring open lockers, bright geometric tile and built in closets.
Large traditional u-shaped utility room in Seattle with a submerged sink, grey cabinets, engineered stone countertops, a side by side washer and dryer, grey floors, white worktops, flat-panel cabinets, grey splashback, ceramic splashback, multi-coloured walls and ceramic flooring.
Large traditional u-shaped utility room in Seattle with a submerged sink, grey cabinets, engineered stone countertops, a side by side washer and dryer, grey floors, white worktops, flat-panel cabinets, grey splashback, ceramic splashback, multi-coloured walls and ceramic flooring.

Our clients wanted the ultimate modern farmhouse custom dream home. They found property in the Santa Rosa Valley with an existing house on 3 ½ acres. They could envision a new home with a pool, a barn, and a place to raise horses. JRP and the clients went all in, sparing no expense. Thus, the old house was demolished and the couple’s dream home began to come to fruition.
The result is a simple, contemporary layout with ample light thanks to the open floor plan. When it comes to a modern farmhouse aesthetic, it’s all about neutral hues, wood accents, and furniture with clean lines. Every room is thoughtfully crafted with its own personality. Yet still reflects a bit of that farmhouse charm.
Their considerable-sized kitchen is a union of rustic warmth and industrial simplicity. The all-white shaker cabinetry and subway backsplash light up the room. All white everything complimented by warm wood flooring and matte black fixtures. The stunning custom Raw Urth reclaimed steel hood is also a star focal point in this gorgeous space. Not to mention the wet bar area with its unique open shelves above not one, but two integrated wine chillers. It’s also thoughtfully positioned next to the large pantry with a farmhouse style staple: a sliding barn door.
The master bathroom is relaxation at its finest. Monochromatic colors and a pop of pattern on the floor lend a fashionable look to this private retreat. Matte black finishes stand out against a stark white backsplash, complement charcoal veins in the marble looking countertop, and is cohesive with the entire look. The matte black shower units really add a dramatic finish to this luxurious large walk-in shower.
Photographer: Andrew - OpenHouse VC

This is an example of a medium sized modern single-wall separated utility room in Portland with a submerged sink, recessed-panel cabinets, white cabinets, engineered stone countertops, beige splashback, ceramic splashback, grey walls, ceramic flooring, a side by side washer and dryer, grey floors and beige worktops.

Laundry Room with concealed clothes hanging rod that is hidden when cabinet is closed. Matte grey laminate cabinet finish, Caesarstone counter, white matte ceramic tile backsplash, porcelain tile floor.

Design ideas for a medium sized traditional l-shaped separated utility room in Orlando with a submerged sink, shaker cabinets, green cabinets, white walls, ceramic flooring, beige splashback, mosaic tiled splashback, grey floors and beige worktops.

Inspiration for a modern single-wall utility room in Brisbane with a submerged sink, flat-panel cabinets, black cabinets, white walls, concrete flooring, a side by side washer and dryer, grey floors and white worktops.
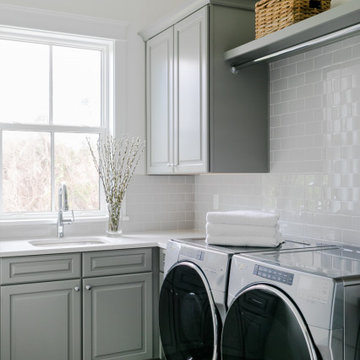
Medium sized nautical l-shaped utility room in Jacksonville with a submerged sink, raised-panel cabinets, grey cabinets, white walls, a side by side washer and dryer, grey floors and grey worktops.
Utility Room with a Submerged Sink and Grey Floors Ideas and Designs
1