Utility Room with Dark Wood Cabinets and Grey Floors Ideas and Designs
Refine by:
Budget
Sort by:Popular Today
1 - 20 of 241 photos
Item 1 of 3

This house was in need of some serious attention. It was completely gutted down to the framing. The stairway was moved into an area that made more since and a laundry/mudroom and half bath were added. Nothing was untouched.
This laundry room is complete with front load washer and dryer, folding counter above, broom cabinet, and upper cabinets to ceiling to maximize storage.

James Meyer Photography
Design ideas for a medium sized midcentury single-wall utility room in New York with a submerged sink, dark wood cabinets, granite worktops, grey walls, ceramic flooring, a side by side washer and dryer, grey floors, black worktops and open cabinets.
Design ideas for a medium sized midcentury single-wall utility room in New York with a submerged sink, dark wood cabinets, granite worktops, grey walls, ceramic flooring, a side by side washer and dryer, grey floors, black worktops and open cabinets.

Photo of a large contemporary galley utility room in Seattle with a submerged sink, shaker cabinets, dark wood cabinets, granite worktops, white walls, porcelain flooring, a side by side washer and dryer, grey floors and multicoloured worktops.

Libbie Holmes Photography
Inspiration for a large traditional galley utility room in Denver with a submerged sink, raised-panel cabinets, dark wood cabinets, granite worktops, grey walls, concrete flooring, a side by side washer and dryer and grey floors.
Inspiration for a large traditional galley utility room in Denver with a submerged sink, raised-panel cabinets, dark wood cabinets, granite worktops, grey walls, concrete flooring, a side by side washer and dryer and grey floors.

Photo of a medium sized traditional u-shaped separated utility room in Denver with a submerged sink, recessed-panel cabinets, dark wood cabinets, composite countertops, beige walls, porcelain flooring, a side by side washer and dryer, grey floors and grey worktops.

Cooper Carras Photography
Entry with mudroom and laundry room all in one. A place to drop wet ski gear, hang it up with dryer mounted behind cedar slats. Boot and glove dryer for wet gear. Colorful bench designed to withstand wet ski gear and wet dogs!
Sustainable design with reused aluminum siding, live edge wood bench seats, Paperstone counter tops and porcelain wood look plank tiles.

Creative Captures, David Barrios
Photo of a medium sized midcentury single-wall utility room in Other with a single-bowl sink, flat-panel cabinets, dark wood cabinets, composite countertops, white walls, concrete flooring, a side by side washer and dryer and grey floors.
Photo of a medium sized midcentury single-wall utility room in Other with a single-bowl sink, flat-panel cabinets, dark wood cabinets, composite countertops, white walls, concrete flooring, a side by side washer and dryer and grey floors.

Small classic l-shaped separated utility room in Other with a submerged sink, raised-panel cabinets, dark wood cabinets, granite worktops, grey walls, ceramic flooring, a side by side washer and dryer, grey floors and grey worktops.

Next to the side by side washer and dryer a utility sink was undermounted in cambria quartz. A sprayer was installed next to the faucet. A bench was built in between the utility sink and the garage door.

Photo of a contemporary single-wall utility room in San Diego with flat-panel cabinets, dark wood cabinets, multi-coloured walls, grey floors, white worktops and a feature wall.

Photo of a large modern l-shaped separated utility room in Seattle with a submerged sink, flat-panel cabinets, dark wood cabinets, engineered stone countertops, white splashback, ceramic splashback, white walls, ceramic flooring, a side by side washer and dryer, grey floors and white worktops.

This large mudroom features a custom dog wash, ample storage with lockers, cubbies and cabinets and a custom bench with divided shoe storage underneath. On the floor is a concrete looking porcelain tile. It's a perfect space to come into year round and to store year round equipment and clothes like jackets and hats.

Laundry room
Medium sized modern u-shaped separated utility room in Los Angeles with a submerged sink, flat-panel cabinets, dark wood cabinets, engineered stone countertops, white walls, porcelain flooring, a side by side washer and dryer, grey floors and grey worktops.
Medium sized modern u-shaped separated utility room in Los Angeles with a submerged sink, flat-panel cabinets, dark wood cabinets, engineered stone countertops, white walls, porcelain flooring, a side by side washer and dryer, grey floors and grey worktops.
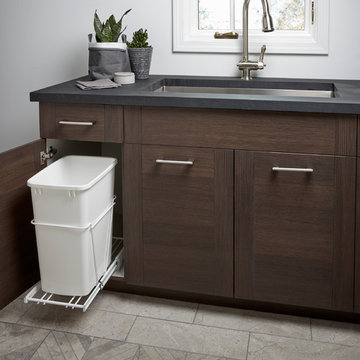
This modern laundry room features our Martin Textured Melamine door style in the Kodiak finish and displays our waste basket base cabinet.
Design by studiobstyle
Photographs by Tim Nehotte Photography
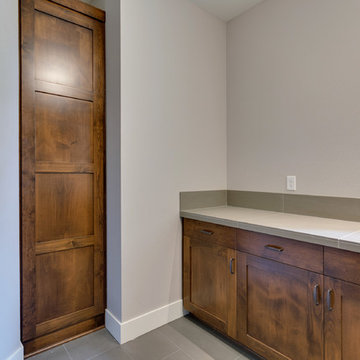
Our client's wanted to create a home that was a blending of a classic farmhouse style with a modern twist, both on the interior layout and styling as well as the exterior. With two young children, they sought to create a plan layout which would provide open spaces and functionality for their family but also had the flexibility to evolve and modify the use of certain spaces as their children and lifestyle grew and changed.
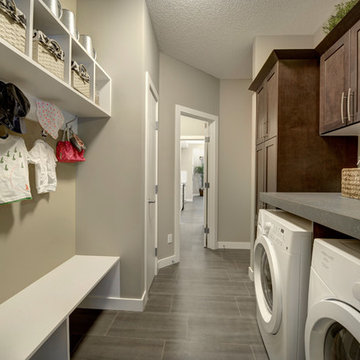
Design ideas for a medium sized classic galley separated utility room in Edmonton with shaker cabinets, dark wood cabinets, laminate countertops, beige walls, ceramic flooring, a side by side washer and dryer and grey floors.
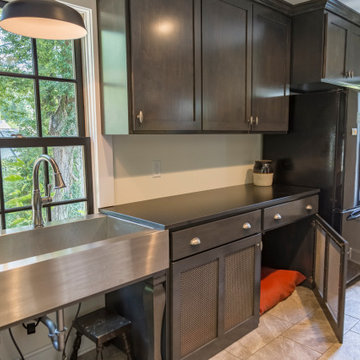
Renovation of a wood-framed Italiante-style cottage that was built in 1863. Listed as a nationally registered landmark, the "McLangen-Black House" was originally detached from the main house and received several additions throughout the 20th century.
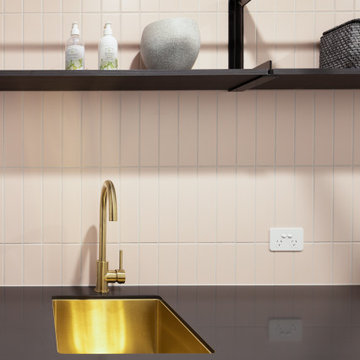
This is an example of a medium sized modern single-wall separated utility room in Brisbane with a submerged sink, dark wood cabinets, laminate countertops, pink splashback, matchstick tiled splashback, white walls, ceramic flooring, a side by side washer and dryer, grey floors and black worktops.

Libbie Holmes Photography
Inspiration for a large traditional galley utility room in Denver with a submerged sink, raised-panel cabinets, dark wood cabinets, granite worktops, grey walls, concrete flooring, a side by side washer and dryer and grey floors.
Inspiration for a large traditional galley utility room in Denver with a submerged sink, raised-panel cabinets, dark wood cabinets, granite worktops, grey walls, concrete flooring, a side by side washer and dryer and grey floors.

Main level laundry with large counter, cabinets, side by side washer and dryer and tile floor with pattern.
Inspiration for a large classic l-shaped separated utility room in Seattle with a submerged sink, shaker cabinets, dark wood cabinets, quartz worktops, grey splashback, glass tiled splashback, white walls, ceramic flooring, a side by side washer and dryer, grey floors and white worktops.
Inspiration for a large classic l-shaped separated utility room in Seattle with a submerged sink, shaker cabinets, dark wood cabinets, quartz worktops, grey splashback, glass tiled splashback, white walls, ceramic flooring, a side by side washer and dryer, grey floors and white worktops.
Utility Room with Dark Wood Cabinets and Grey Floors Ideas and Designs
1