Utility Room with Glass Sheet Splashback and Grey Floors Ideas and Designs
Refine by:
Budget
Sort by:Popular Today
1 - 20 of 20 photos
Item 1 of 3

This is an example of a large contemporary galley separated utility room in Perth with a single-bowl sink, flat-panel cabinets, white cabinets, engineered stone countertops, white splashback, glass sheet splashback, white walls, marble flooring, a side by side washer and dryer, grey floors and white worktops.

A traditional in frame kitchen utility room with colourful two tone kitchen cabinets. Bespoke blue kitchen cabinets made from tulip wood and painted in two contrasting shades. floor and wall cabinets with beautiful details. Stone worktops mix together beautifully with a glass art splashback which is a unique detail of this luxury kitchen.
See more of this project on our website portfolio https://www.yourspaceliving.com/
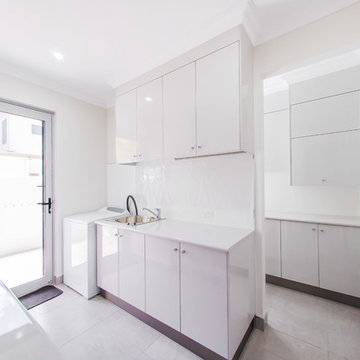
Liz Andrews
This is an example of a large contemporary galley utility room in Other with a single-bowl sink, flat-panel cabinets, white cabinets, laminate countertops, white walls, a stacked washer and dryer, white splashback, glass sheet splashback, ceramic flooring, grey floors and white worktops.
This is an example of a large contemporary galley utility room in Other with a single-bowl sink, flat-panel cabinets, white cabinets, laminate countertops, white walls, a stacked washer and dryer, white splashback, glass sheet splashback, ceramic flooring, grey floors and white worktops.

Inspiration for a medium sized scandinavian galley separated utility room in Melbourne with a belfast sink, flat-panel cabinets, medium wood cabinets, composite countertops, white splashback, glass sheet splashback, grey walls, porcelain flooring, a side by side washer and dryer, grey floors and white worktops.
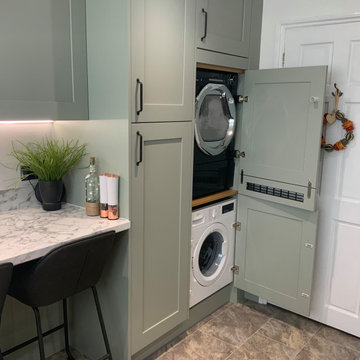
Our customer wanted integrated appliances, but also wanted the washing machine and tumble dryer hidden away, so we stacked them in a larder unit out of the way behind the door.
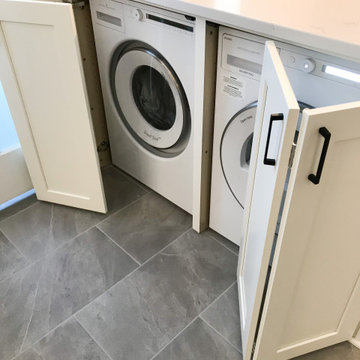
This kitchen designed by Andersonville Kitchen and Bath includes Dura Supreme Cabinetry, Carson Panel painted cabinets in the color Classic White, as well as, Caesarstone Quartz Countertop in Statuario Nuvo on perimeter and SIlestone Charcoal Soapstone in Suede finish on the bar areas. Additionally the glass backsplash is custom made with a paint matched color with rain texture.
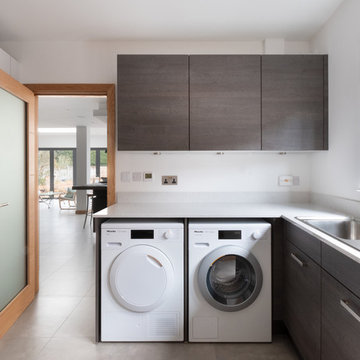
Photo of a large contemporary galley utility room in Gloucestershire with an integrated sink, flat-panel cabinets, quartz worktops, blue splashback, glass sheet splashback, porcelain flooring, grey floors and white worktops.
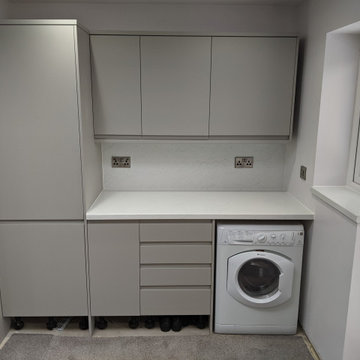
Photo of a medium sized modern single-wall utility room in Other with a belfast sink, flat-panel cabinets, grey cabinets, laminate countertops, white splashback, glass sheet splashback, carpet, grey floors and white worktops.
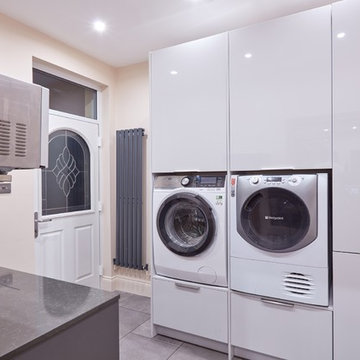
Grey Handle-less German kitchen mixed with a solid wood breakfast bar and Copper features
Photo of a medium sized modern single-wall utility room in Other with a built-in sink, flat-panel cabinets, grey cabinets, quartz worktops, metallic splashback, glass sheet splashback, ceramic flooring, grey floors and grey worktops.
Photo of a medium sized modern single-wall utility room in Other with a built-in sink, flat-panel cabinets, grey cabinets, quartz worktops, metallic splashback, glass sheet splashback, ceramic flooring, grey floors and grey worktops.
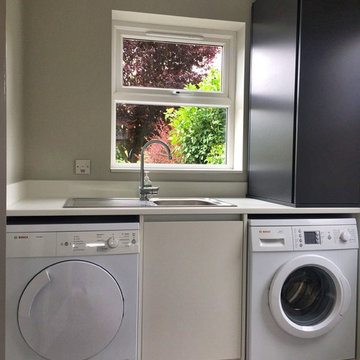
This modern handleless kitchen design features a two tone mix of graphite and porcelain cabinets, with 30mm super white quartz creating a waterfall effect. Housing siemens appliances.
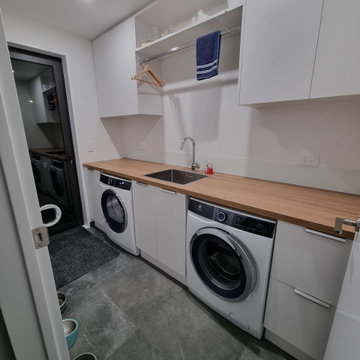
Inspiration for a medium sized modern galley separated utility room with a built-in sink, flat-panel cabinets, white cabinets, laminate countertops, white splashback, glass sheet splashback, white walls, porcelain flooring, grey floors and brown worktops.
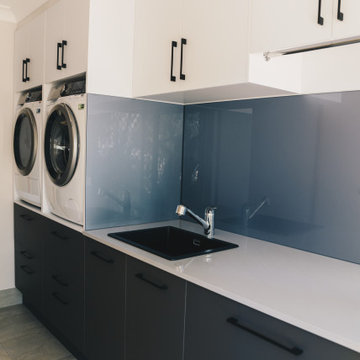
This was a total home transformation to create some beautiful practical spaces, to include kitchen, butlers pantry, laundry and outdoor kitchen.
Photo of a large modern galley separated utility room in Brisbane with a single-bowl sink, flat-panel cabinets, grey cabinets, engineered stone countertops, grey splashback, glass sheet splashback, ceramic flooring, a side by side washer and dryer, grey floors and grey worktops.
Photo of a large modern galley separated utility room in Brisbane with a single-bowl sink, flat-panel cabinets, grey cabinets, engineered stone countertops, grey splashback, glass sheet splashback, ceramic flooring, a side by side washer and dryer, grey floors and grey worktops.
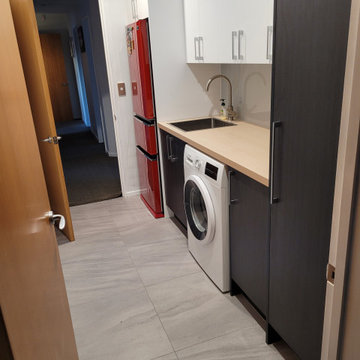
Client was keen to have a more modern laundry with more storage and space for the feature red fridge!
This is an example of a medium sized single-wall utility room in Other with a built-in sink, flat-panel cabinets, dark wood cabinets, laminate countertops, grey splashback, glass sheet splashback, white walls, ceramic flooring, a side by side washer and dryer, grey floors and beige worktops.
This is an example of a medium sized single-wall utility room in Other with a built-in sink, flat-panel cabinets, dark wood cabinets, laminate countertops, grey splashback, glass sheet splashback, white walls, ceramic flooring, a side by side washer and dryer, grey floors and beige worktops.
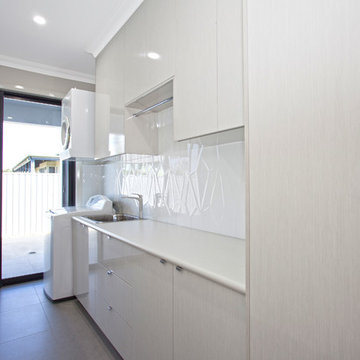
Photo of a medium sized modern single-wall separated utility room in Other with a single-bowl sink, laminate countertops, white walls, flat-panel cabinets, white cabinets, white splashback, glass sheet splashback, ceramic flooring, a stacked washer and dryer, grey floors and white worktops.

Liz Andrews
Design ideas for a large contemporary galley utility room in Other with a single-bowl sink, flat-panel cabinets, white cabinets, laminate countertops, white walls, white splashback, glass sheet splashback, ceramic flooring, a stacked washer and dryer, grey floors and white worktops.
Design ideas for a large contemporary galley utility room in Other with a single-bowl sink, flat-panel cabinets, white cabinets, laminate countertops, white walls, white splashback, glass sheet splashback, ceramic flooring, a stacked washer and dryer, grey floors and white worktops.
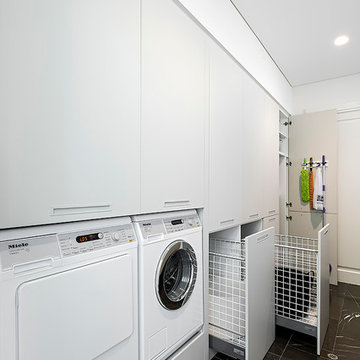
Inspiration for a large contemporary galley separated utility room in Perth with a single-bowl sink, flat-panel cabinets, white cabinets, engineered stone countertops, white splashback, glass sheet splashback, white walls, marble flooring, a side by side washer and dryer, grey floors and white worktops.

This is an example of a medium sized modern single-wall utility room in Other with a single-bowl sink, laminate countertops, white walls, flat-panel cabinets, white cabinets, white splashback, glass sheet splashback, ceramic flooring, a stacked washer and dryer, grey floors and white worktops.
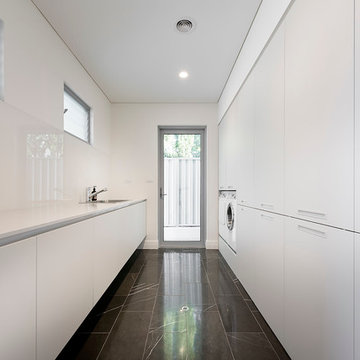
Large contemporary galley separated utility room in Perth with a single-bowl sink, flat-panel cabinets, white cabinets, engineered stone countertops, white splashback, glass sheet splashback, white walls, marble flooring, a side by side washer and dryer, grey floors and white worktops.
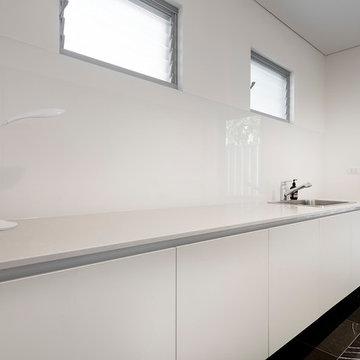
Large contemporary galley separated utility room in Perth with a single-bowl sink, flat-panel cabinets, white cabinets, engineered stone countertops, white splashback, glass sheet splashback, white walls, marble flooring, a side by side washer and dryer, grey floors and white worktops.
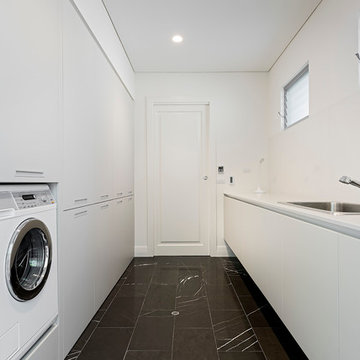
Design ideas for a large contemporary galley separated utility room in Perth with a single-bowl sink, flat-panel cabinets, white cabinets, engineered stone countertops, white splashback, glass sheet splashback, white walls, marble flooring, a side by side washer and dryer, grey floors and white worktops.
Utility Room with Glass Sheet Splashback and Grey Floors Ideas and Designs
1