Utility Room with Soapstone Worktops and Grey Floors Ideas and Designs
Refine by:
Budget
Sort by:Popular Today
1 - 20 of 23 photos
Item 1 of 3

View of Laundry room with built-in soapstone folding counter above storage for industrial style rolling laundry carts and hampers. Space for hang drying above. Laundry features two stacked washer / dryer sets. Painted ship-lap walls with decorative raw concrete floor tiles. Built-in pull down ironing board between the washers / dryers.
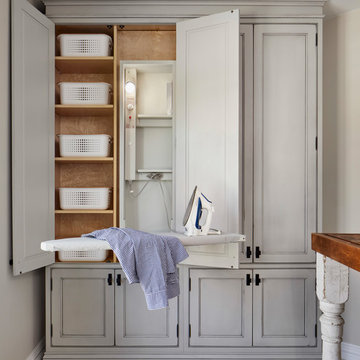
Susan Brenner
Large country single-wall separated utility room in Denver with a belfast sink, recessed-panel cabinets, grey cabinets, soapstone worktops, white walls, porcelain flooring, a side by side washer and dryer, grey floors and black worktops.
Large country single-wall separated utility room in Denver with a belfast sink, recessed-panel cabinets, grey cabinets, soapstone worktops, white walls, porcelain flooring, a side by side washer and dryer, grey floors and black worktops.

Stenciled, custom painted historical cabinetry in mudroom with powder room beyond.
Weigley Photography
Classic galley utility room in New York with a built-in sink, grey floors, grey worktops, beaded cabinets, distressed cabinets, soapstone worktops, beige walls, a side by side washer and dryer and a dado rail.
Classic galley utility room in New York with a built-in sink, grey floors, grey worktops, beaded cabinets, distressed cabinets, soapstone worktops, beige walls, a side by side washer and dryer and a dado rail.
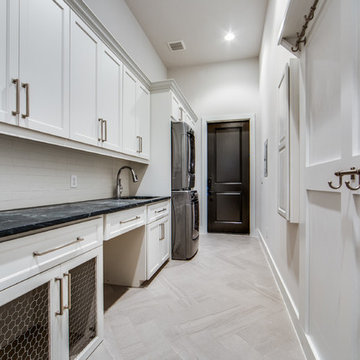
Shoot2Sell
Inspiration for a medium sized traditional galley separated utility room in Dallas with a submerged sink, shaker cabinets, white cabinets, soapstone worktops, grey walls, porcelain flooring, a stacked washer and dryer and grey floors.
Inspiration for a medium sized traditional galley separated utility room in Dallas with a submerged sink, shaker cabinets, white cabinets, soapstone worktops, grey walls, porcelain flooring, a stacked washer and dryer and grey floors.

Design ideas for a large l-shaped separated utility room in Minneapolis with a submerged sink, flat-panel cabinets, white cabinets, soapstone worktops, multi-coloured walls, ceramic flooring, a side by side washer and dryer, grey floors and black worktops.

Photo of a medium sized modern l-shaped separated utility room in Austin with shaker cabinets, grey cabinets, soapstone worktops, beige walls, concrete flooring, a side by side washer and dryer, grey floors and black worktops.
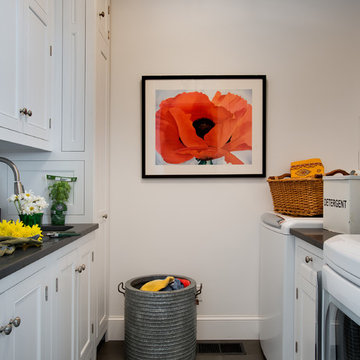
Rob Karosis
Design ideas for a country utility room in New York with soapstone worktops, white cabinets, white walls, slate flooring and grey floors.
Design ideas for a country utility room in New York with soapstone worktops, white cabinets, white walls, slate flooring and grey floors.

Photo of a medium sized eclectic u-shaped separated utility room in Dallas with shaker cabinets, white cabinets, a belfast sink, soapstone worktops, multi-coloured walls, porcelain flooring, a side by side washer and dryer, grey floors and grey worktops.
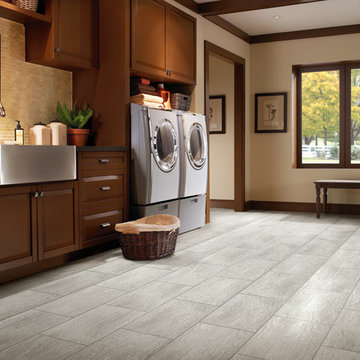
Design ideas for a large classic single-wall separated utility room in Other with a belfast sink, raised-panel cabinets, dark wood cabinets, soapstone worktops, beige walls, porcelain flooring, a side by side washer and dryer and grey floors.

mud room with secondary laundry
This is an example of a medium sized rustic galley utility room in Other with a submerged sink, shaker cabinets, brown cabinets, soapstone worktops, white walls, slate flooring, a stacked washer and dryer, grey floors, beige worktops and panelled walls.
This is an example of a medium sized rustic galley utility room in Other with a submerged sink, shaker cabinets, brown cabinets, soapstone worktops, white walls, slate flooring, a stacked washer and dryer, grey floors, beige worktops and panelled walls.
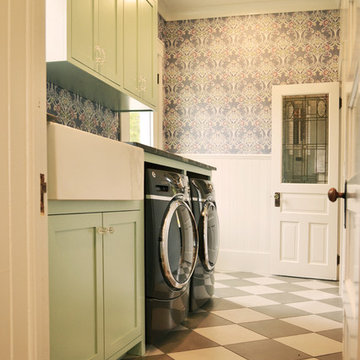
Duck egg blue cabinetry in the laundry room, with a farmhouse sink! Complimentary wallpaper, and stained glass reclaimed door.
Photo Credit: Old Adobe Studios
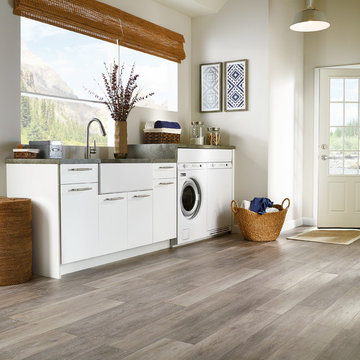
This is an example of a large contemporary single-wall separated utility room in San Diego with a belfast sink, flat-panel cabinets, white cabinets, soapstone worktops, grey walls, vinyl flooring, a side by side washer and dryer and grey floors.
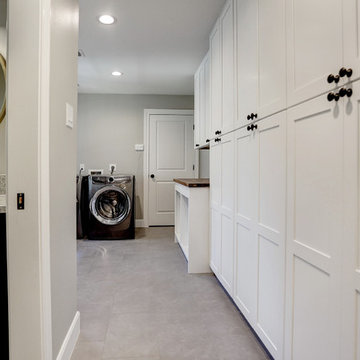
Tk Images
Inspiration for a medium sized classic l-shaped utility room in Houston with recessed-panel cabinets, white cabinets, soapstone worktops, grey walls, ceramic flooring, a side by side washer and dryer, grey floors and grey worktops.
Inspiration for a medium sized classic l-shaped utility room in Houston with recessed-panel cabinets, white cabinets, soapstone worktops, grey walls, ceramic flooring, a side by side washer and dryer, grey floors and grey worktops.
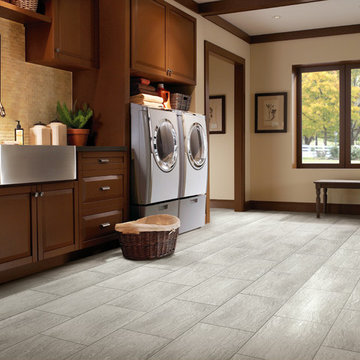
Design ideas for a large classic single-wall utility room in Denver with a belfast sink, raised-panel cabinets, dark wood cabinets, soapstone worktops, beige walls, porcelain flooring, a side by side washer and dryer and grey floors.
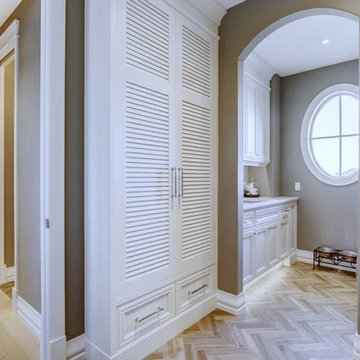
Design ideas for a medium sized classic galley separated utility room in Calgary with an utility sink, shaker cabinets, white cabinets, soapstone worktops, grey walls, porcelain flooring, a side by side washer and dryer, grey floors and white worktops.
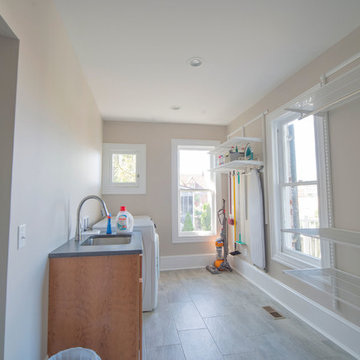
Caitlin Funkhouser Photography
Inspiration for a medium sized contemporary single-wall separated utility room in Richmond with a submerged sink, shaker cabinets, medium wood cabinets, soapstone worktops, white splashback, porcelain splashback, porcelain flooring, grey floors, black worktops, beige walls and a side by side washer and dryer.
Inspiration for a medium sized contemporary single-wall separated utility room in Richmond with a submerged sink, shaker cabinets, medium wood cabinets, soapstone worktops, white splashback, porcelain splashback, porcelain flooring, grey floors, black worktops, beige walls and a side by side washer and dryer.
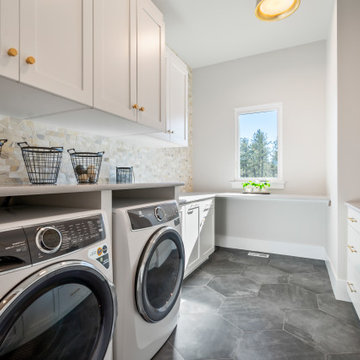
Large Laundry room with white cabinets, gray quartz countertops, full wall accent tile and gold accents
Photo of a large traditional u-shaped utility room in Denver with a submerged sink, shaker cabinets, white cabinets, soapstone worktops, multi-coloured splashback, ceramic splashback, grey walls, ceramic flooring, a side by side washer and dryer, grey floors and grey worktops.
Photo of a large traditional u-shaped utility room in Denver with a submerged sink, shaker cabinets, white cabinets, soapstone worktops, multi-coloured splashback, ceramic splashback, grey walls, ceramic flooring, a side by side washer and dryer, grey floors and grey worktops.

Partial view of Laundry room with custom designed & fabricated soapstone utility sink with integrated drain board and custom raw steel legs. Laundry features two stacked washer / dryer sets. Painted ship-lap walls with decorative raw concrete floor tiles. View to adjacent mudroom that includes a small built-in office space.

Susan Brenner
Inspiration for a large rural single-wall separated utility room in Denver with a belfast sink, recessed-panel cabinets, grey cabinets, soapstone worktops, white walls, porcelain flooring, a side by side washer and dryer, grey floors and black worktops.
Inspiration for a large rural single-wall separated utility room in Denver with a belfast sink, recessed-panel cabinets, grey cabinets, soapstone worktops, white walls, porcelain flooring, a side by side washer and dryer, grey floors and black worktops.
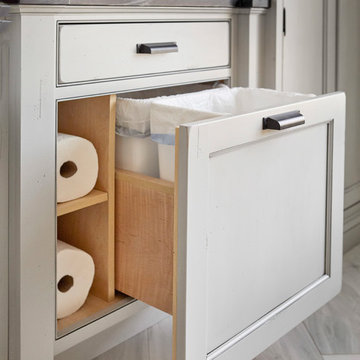
Susan Brenner
Inspiration for a large farmhouse single-wall separated utility room in Denver with a belfast sink, recessed-panel cabinets, grey cabinets, soapstone worktops, white walls, porcelain flooring, a side by side washer and dryer, grey floors and black worktops.
Inspiration for a large farmhouse single-wall separated utility room in Denver with a belfast sink, recessed-panel cabinets, grey cabinets, soapstone worktops, white walls, porcelain flooring, a side by side washer and dryer, grey floors and black worktops.
Utility Room with Soapstone Worktops and Grey Floors Ideas and Designs
1