Utility Room with Grey Splashback and Wood Splashback Ideas and Designs
Refine by:
Budget
Sort by:Popular Today
1 - 17 of 17 photos
Item 1 of 3

Design ideas for a medium sized classic separated utility room in Atlanta with a submerged sink, grey cabinets, composite countertops, grey splashback, wood splashback, brick flooring, a side by side washer and dryer, brown floors, grey worktops and wood walls.

Heather Ryan, Interior Designer
H.Ryan Studio - Scottsdale, AZ
www.hryanstudio.com
Photo of a medium sized classic l-shaped separated utility room in Phoenix with a submerged sink, shaker cabinets, grey cabinets, engineered stone countertops, grey splashback, wood splashback, white walls, limestone flooring, a side by side washer and dryer, black floors, grey worktops and wood walls.
Photo of a medium sized classic l-shaped separated utility room in Phoenix with a submerged sink, shaker cabinets, grey cabinets, engineered stone countertops, grey splashback, wood splashback, white walls, limestone flooring, a side by side washer and dryer, black floors, grey worktops and wood walls.

Mud Room with dark gray bench and charging station. Barn door with an X to close to keep messes behind close doors.
Medium sized traditional single-wall utility room in San Francisco with shaker cabinets, grey cabinets, wood worktops, grey splashback, wood splashback, grey walls, light hardwood flooring, a concealed washer and dryer, grey floors and grey worktops.
Medium sized traditional single-wall utility room in San Francisco with shaker cabinets, grey cabinets, wood worktops, grey splashback, wood splashback, grey walls, light hardwood flooring, a concealed washer and dryer, grey floors and grey worktops.

Laundry room with farmhouse accents
Photo Credit: N. Leonard
Large country single-wall utility room in New York with a submerged sink, raised-panel cabinets, beige cabinets, granite worktops, grey walls, medium hardwood flooring, a side by side washer and dryer, brown floors, grey splashback, wood splashback and tongue and groove walls.
Large country single-wall utility room in New York with a submerged sink, raised-panel cabinets, beige cabinets, granite worktops, grey walls, medium hardwood flooring, a side by side washer and dryer, brown floors, grey splashback, wood splashback and tongue and groove walls.

Thinking of usage and purpose to bring a new clean laundry room update to this home. Lowered appliance to build a high counter for folding with a nice bit of light to make it feel easy. Walnut shelf ties to kitchen area while providing an easy way to hang laundry.

Classic utility room with a belfast sink, grey cabinets, grey splashback, wood splashback, a concealed washer and dryer, beige floors, white worktops and grey walls.
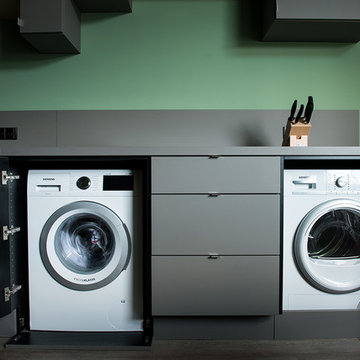
Ulrike Harbach
Photo of an expansive contemporary l-shaped utility room in Dortmund with a built-in sink, flat-panel cabinets, grey cabinets, wood worktops, grey splashback, wood splashback, light hardwood flooring, beige floors and grey worktops.
Photo of an expansive contemporary l-shaped utility room in Dortmund with a built-in sink, flat-panel cabinets, grey cabinets, wood worktops, grey splashback, wood splashback, light hardwood flooring, beige floors and grey worktops.
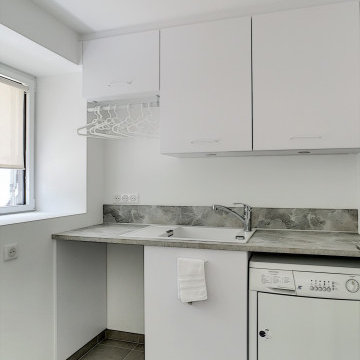
Design ideas for a contemporary single-wall separated utility room in Other with a single-bowl sink, beaded cabinets, white cabinets, wood worktops, grey splashback, wood splashback, white walls, ceramic flooring, a side by side washer and dryer, grey floors and grey worktops.
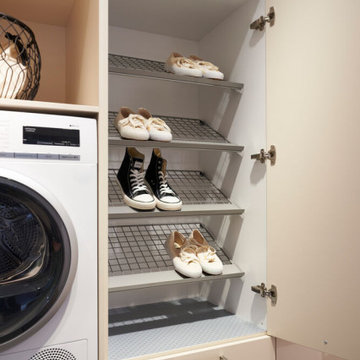
Contemporary Laundry Room, Creme White Laminate
Medium sized contemporary galley separated utility room in Atlanta with an integrated sink, flat-panel cabinets, white cabinets, laminate countertops, grey splashback, wood splashback, concrete flooring, grey floors and grey worktops.
Medium sized contemporary galley separated utility room in Atlanta with an integrated sink, flat-panel cabinets, white cabinets, laminate countertops, grey splashback, wood splashback, concrete flooring, grey floors and grey worktops.

Heather Ryan, Interior Designer
H.Ryan Studio - Scottsdale, AZ
www.hryanstudio.com
Inspiration for a medium sized traditional single-wall separated utility room in Phoenix with a belfast sink, shaker cabinets, medium wood cabinets, wood worktops, grey splashback, wood splashback, white walls, limestone flooring, a concealed washer and dryer, black floors, black worktops and wood walls.
Inspiration for a medium sized traditional single-wall separated utility room in Phoenix with a belfast sink, shaker cabinets, medium wood cabinets, wood worktops, grey splashback, wood splashback, white walls, limestone flooring, a concealed washer and dryer, black floors, black worktops and wood walls.
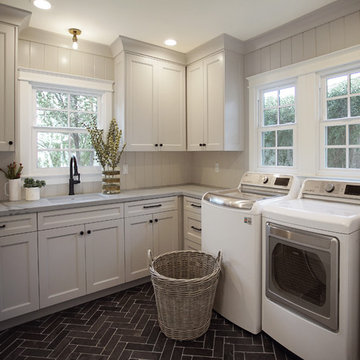
Heather Ryan, Interior Designer
H.Ryan Studio - Scottsdale, AZ
www.hryanstudio.com
This is an example of a medium sized traditional l-shaped separated utility room in Phoenix with a submerged sink, shaker cabinets, grey cabinets, engineered stone countertops, grey splashback, wood splashback, white walls, limestone flooring, a side by side washer and dryer, black floors, grey worktops and wood walls.
This is an example of a medium sized traditional l-shaped separated utility room in Phoenix with a submerged sink, shaker cabinets, grey cabinets, engineered stone countertops, grey splashback, wood splashback, white walls, limestone flooring, a side by side washer and dryer, black floors, grey worktops and wood walls.
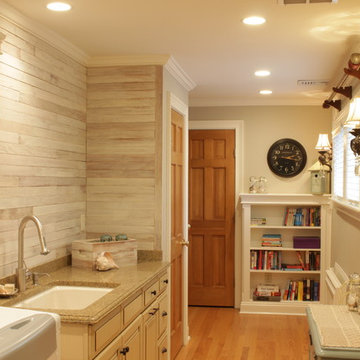
Laundry room with accent wall made from reclaimed wood. and farmhouse pieces.
We then painted a new color palette to blend with the accent wall.
Photo Credit: N. Leonard
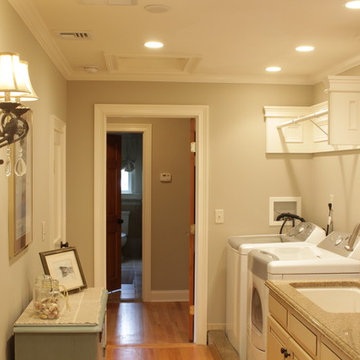
Laundry room with farmhouse accents.
Photo Credit: N. Leonard
Inspiration for a large country single-wall utility room in New York with a submerged sink, raised-panel cabinets, beige cabinets, granite worktops, grey walls, medium hardwood flooring, a side by side washer and dryer, brown floors, grey splashback, wood splashback and tongue and groove walls.
Inspiration for a large country single-wall utility room in New York with a submerged sink, raised-panel cabinets, beige cabinets, granite worktops, grey walls, medium hardwood flooring, a side by side washer and dryer, brown floors, grey splashback, wood splashback and tongue and groove walls.
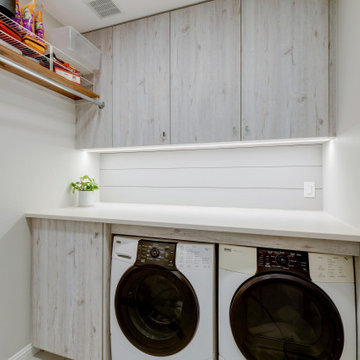
Thinking of usage and purpose to bring a new clean laundry room update to this home. Lowered appliance to build a high counter for folding with a nice bit of light to make it feel easy. Walnut shelf ties to kitchen area while providing an easy way to hang laundry.
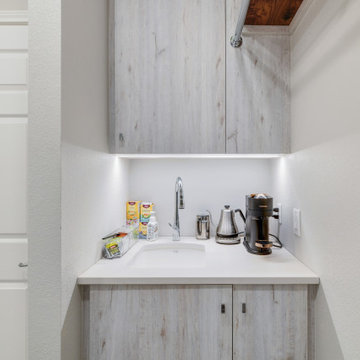
Thinking of usage and purpose to bring a new clean laundry room update to this home. Lowered appliance to build a high counter for folding with a nice bit of light to make it feel easy. Walnut shelf ties to kitchen area while providing an easy way to hang laundry.
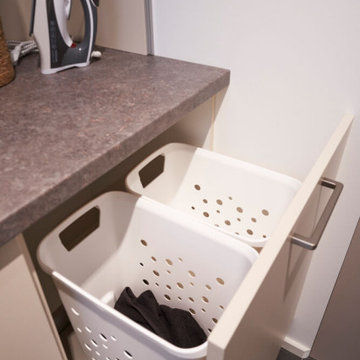
Contemporary Laundry Room, Creme White Laminate
This is an example of a medium sized contemporary galley separated utility room in Atlanta with an integrated sink, flat-panel cabinets, white cabinets, laminate countertops, grey splashback, wood splashback, concrete flooring, grey floors and grey worktops.
This is an example of a medium sized contemporary galley separated utility room in Atlanta with an integrated sink, flat-panel cabinets, white cabinets, laminate countertops, grey splashback, wood splashback, concrete flooring, grey floors and grey worktops.
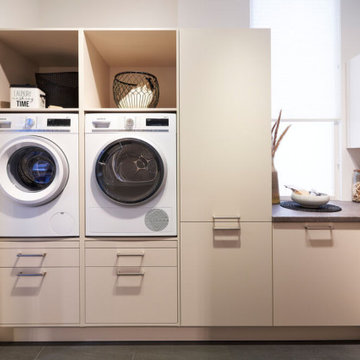
Contemporary Laundry Room, Creme White Laminate
Design ideas for a medium sized contemporary galley separated utility room in Atlanta with an integrated sink, flat-panel cabinets, white cabinets, laminate countertops, grey splashback, wood splashback, concrete flooring, grey floors and grey worktops.
Design ideas for a medium sized contemporary galley separated utility room in Atlanta with an integrated sink, flat-panel cabinets, white cabinets, laminate countertops, grey splashback, wood splashback, concrete flooring, grey floors and grey worktops.
Utility Room with Grey Splashback and Wood Splashback Ideas and Designs
1