Utility Room with Grey Walls and Blue Worktops Ideas and Designs
Refine by:
Budget
Sort by:Popular Today
1 - 13 of 13 photos
Item 1 of 3

Inspiration for a large farmhouse galley utility room in Austin with raised-panel cabinets, white cabinets, granite worktops, grey walls, porcelain flooring, a side by side washer and dryer, multi-coloured floors and blue worktops.
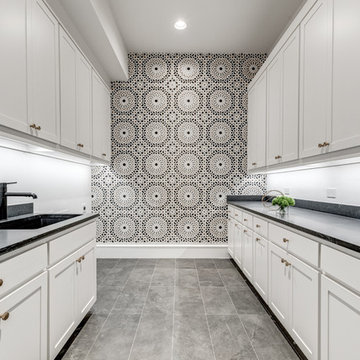
Hunter Coon - True Homes Photography
Contemporary galley separated utility room in Dallas with a submerged sink, shaker cabinets, white cabinets, engineered stone countertops, ceramic flooring, a side by side washer and dryer, grey floors, blue worktops and grey walls.
Contemporary galley separated utility room in Dallas with a submerged sink, shaker cabinets, white cabinets, engineered stone countertops, ceramic flooring, a side by side washer and dryer, grey floors, blue worktops and grey walls.
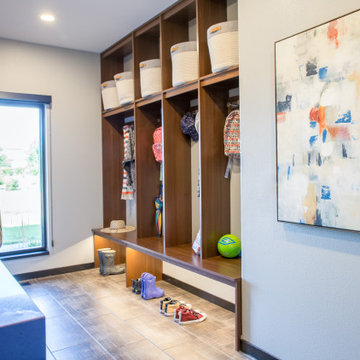
In this Cedar Rapids residence, sophistication meets bold design, seamlessly integrating dynamic accents and a vibrant palette. Every detail is meticulously planned, resulting in a captivating space that serves as a modern haven for the entire family.
Characterized by blue countertops and abundant storage, the laundry space effortlessly blends practicality and style. The mudroom is meticulously designed for streamlined organization.
---
Project by Wiles Design Group. Their Cedar Rapids-based design studio serves the entire Midwest, including Iowa City, Dubuque, Davenport, and Waterloo, as well as North Missouri and St. Louis.
For more about Wiles Design Group, see here: https://wilesdesigngroup.com/
To learn more about this project, see here: https://wilesdesigngroup.com/cedar-rapids-dramatic-family-home-design
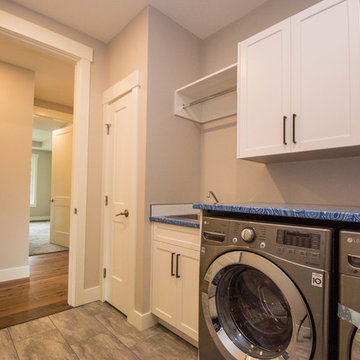
Design ideas for a medium sized classic single-wall separated utility room in Vancouver with a built-in sink, recessed-panel cabinets, white cabinets, laminate countertops, grey walls, porcelain flooring, a side by side washer and dryer, brown floors and blue worktops.
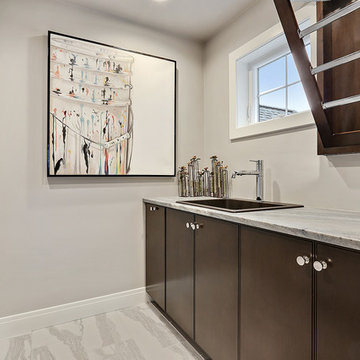
Custom built drying rack for the laundry room.
Photo by FotoSold
Inspiration for a medium sized beach style separated utility room in Other with a built-in sink, flat-panel cabinets, brown cabinets, marble worktops, grey walls, ceramic flooring, a side by side washer and dryer, white floors and blue worktops.
Inspiration for a medium sized beach style separated utility room in Other with a built-in sink, flat-panel cabinets, brown cabinets, marble worktops, grey walls, ceramic flooring, a side by side washer and dryer, white floors and blue worktops.
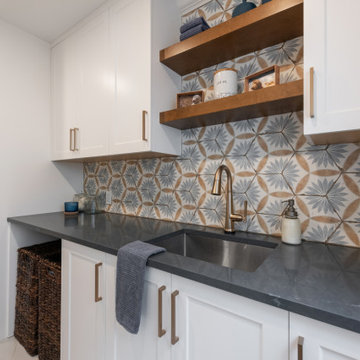
Laundry Room with Stacked Appliances & Built-In Storage
Large classic single-wall separated utility room in Ottawa with a submerged sink, shaker cabinets, white cabinets, a stacked washer and dryer, engineered stone countertops, blue worktops, multi-coloured splashback, porcelain splashback, grey walls, porcelain flooring and white floors.
Large classic single-wall separated utility room in Ottawa with a submerged sink, shaker cabinets, white cabinets, a stacked washer and dryer, engineered stone countertops, blue worktops, multi-coloured splashback, porcelain splashback, grey walls, porcelain flooring and white floors.
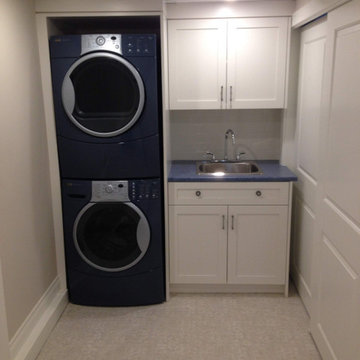
Inspiration for a medium sized traditional single-wall separated utility room in Vancouver with a built-in sink, shaker cabinets, white cabinets, laminate countertops, grey walls, lino flooring, a stacked washer and dryer, beige floors and blue worktops.
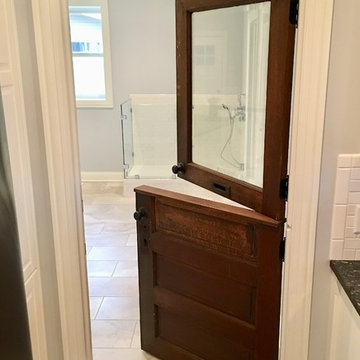
Photo of a large farmhouse galley utility room in Austin with raised-panel cabinets, white cabinets, granite worktops, grey walls, porcelain flooring, a side by side washer and dryer, multi-coloured floors and blue worktops.
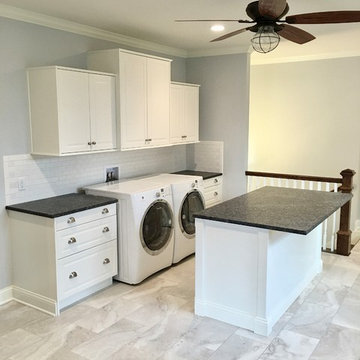
Large country galley utility room in Austin with raised-panel cabinets, white cabinets, granite worktops, grey walls, porcelain flooring, a side by side washer and dryer, multi-coloured floors and blue worktops.
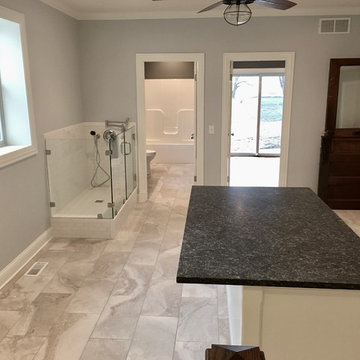
Inspiration for a large country galley utility room in Austin with raised-panel cabinets, white cabinets, granite worktops, grey walls, porcelain flooring, a side by side washer and dryer, multi-coloured floors and blue worktops.
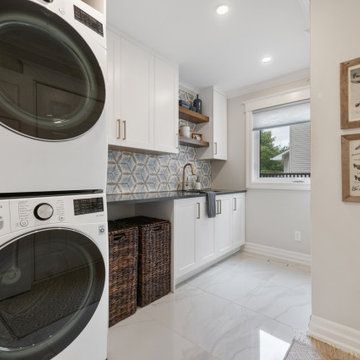
Laundry Room with Stacked Appliances & Built-In Storage
Design ideas for a large traditional single-wall separated utility room in Ottawa with a submerged sink, shaker cabinets, white cabinets, multi-coloured splashback, ceramic splashback, grey walls, a stacked washer and dryer, engineered stone countertops, porcelain flooring, white floors and blue worktops.
Design ideas for a large traditional single-wall separated utility room in Ottawa with a submerged sink, shaker cabinets, white cabinets, multi-coloured splashback, ceramic splashback, grey walls, a stacked washer and dryer, engineered stone countertops, porcelain flooring, white floors and blue worktops.
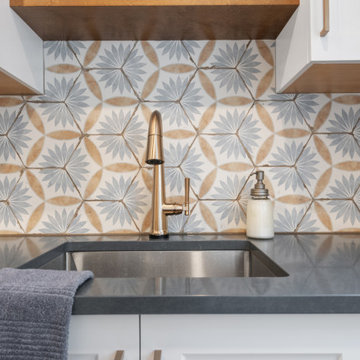
Undermount Laundry Sink with Champagne Bronze Faucet
Design ideas for a large classic single-wall separated utility room in Ottawa with a submerged sink, shaker cabinets, white cabinets, a stacked washer and dryer, engineered stone countertops, multi-coloured splashback, porcelain splashback, grey walls, porcelain flooring, white floors and blue worktops.
Design ideas for a large classic single-wall separated utility room in Ottawa with a submerged sink, shaker cabinets, white cabinets, a stacked washer and dryer, engineered stone countertops, multi-coloured splashback, porcelain splashback, grey walls, porcelain flooring, white floors and blue worktops.
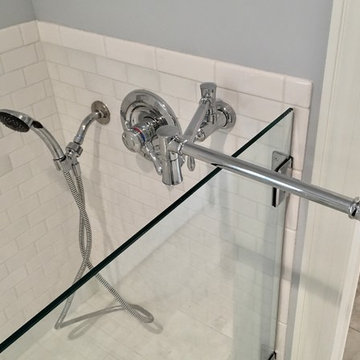
Large farmhouse galley utility room in Austin with raised-panel cabinets, white cabinets, granite worktops, grey walls, porcelain flooring, a side by side washer and dryer, multi-coloured floors and blue worktops.
Utility Room with Grey Walls and Blue Worktops Ideas and Designs
1