Utility Room with Grey Walls and Concrete Flooring Ideas and Designs
Refine by:
Budget
Sort by:Popular Today
141 - 160 of 171 photos
Item 1 of 3
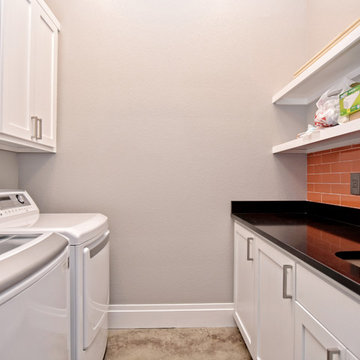
This is an example of a medium sized modern galley separated utility room in Austin with a submerged sink, shaker cabinets, white cabinets, engineered stone countertops, grey walls, concrete flooring, a side by side washer and dryer, brown floors and black worktops.
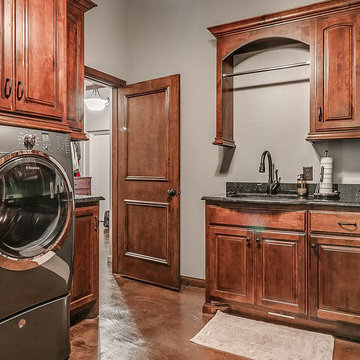
Laundry with master closet and hall access.
Traditional separated utility room in Oklahoma City with a submerged sink, raised-panel cabinets, medium wood cabinets, granite worktops, grey walls, concrete flooring, a side by side washer and dryer and brown floors.
Traditional separated utility room in Oklahoma City with a submerged sink, raised-panel cabinets, medium wood cabinets, granite worktops, grey walls, concrete flooring, a side by side washer and dryer and brown floors.
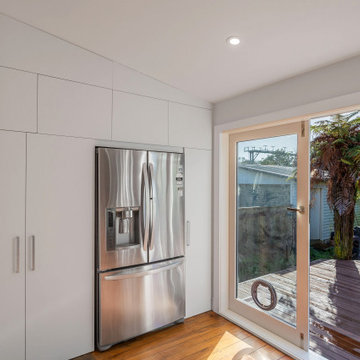
The laundry is hidden in the fridge wall cabinetry. This allowed us to provide additional storage.
Design ideas for a small eclectic single-wall laundry cupboard in Auckland with an utility sink, flat-panel cabinets, white cabinets, grey walls, concrete flooring, a stacked washer and dryer and grey floors.
Design ideas for a small eclectic single-wall laundry cupboard in Auckland with an utility sink, flat-panel cabinets, white cabinets, grey walls, concrete flooring, a stacked washer and dryer and grey floors.
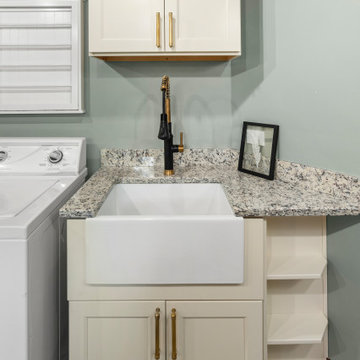
This is an example of a medium sized eclectic galley utility room in Philadelphia with a belfast sink, recessed-panel cabinets, beige cabinets, granite worktops, multi-coloured splashback, granite splashback, grey walls, concrete flooring, a side by side washer and dryer, multi-coloured floors, multicoloured worktops and exposed beams.
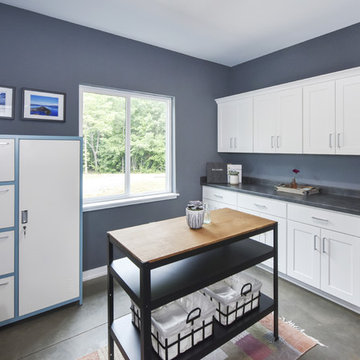
This updated modern small house plan ushers in the outdoors with its wall of windows off the great room. The open concept floor plan allows for conversation with your guests whether you are in the kitchen, dining or great room areas. The two-story great room of this house design ensures the home lives much larger than its 2115 sf of living space. The second-floor master suite with luxury bath makes this home feel like your personal retreat and the loft just off the master is open to the great room below.
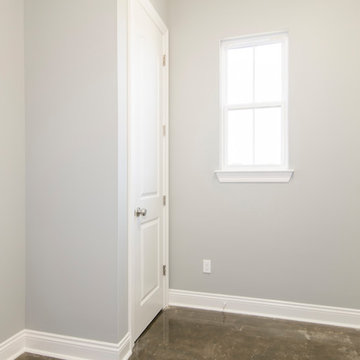
Design ideas for a medium sized classic single-wall separated utility room in New Orleans with grey walls, concrete flooring, a side by side washer and dryer, grey floors, flat-panel cabinets, white cabinets, granite worktops and black worktops.
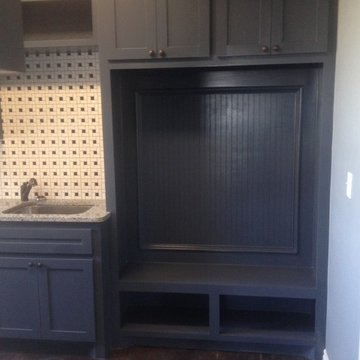
Photo of a modern galley separated utility room in Oklahoma City with a submerged sink, recessed-panel cabinets, grey cabinets, granite worktops, grey walls, concrete flooring and a side by side washer and dryer.
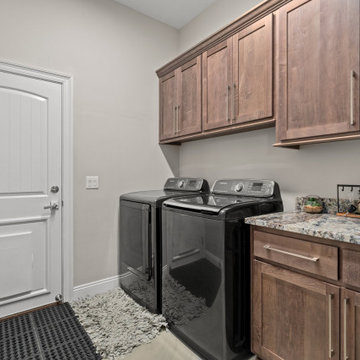
Design ideas for a medium sized traditional single-wall separated utility room in Other with shaker cabinets, medium wood cabinets, granite worktops, grey walls, concrete flooring, a side by side washer and dryer, multi-coloured floors and multicoloured worktops.
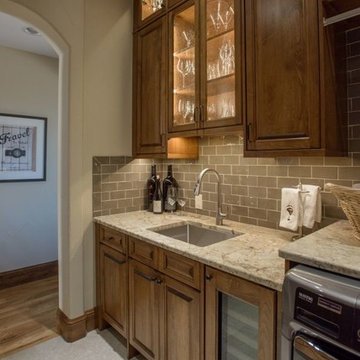
Libbie Holmes Photography
This is an example of a large classic galley utility room in Denver with a submerged sink, raised-panel cabinets, dark wood cabinets, granite worktops, grey walls, concrete flooring, a side by side washer and dryer and grey floors.
This is an example of a large classic galley utility room in Denver with a submerged sink, raised-panel cabinets, dark wood cabinets, granite worktops, grey walls, concrete flooring, a side by side washer and dryer and grey floors.

Libbie Holmes Photography
Inspiration for a large traditional galley utility room in Denver with a submerged sink, raised-panel cabinets, dark wood cabinets, granite worktops, grey walls, concrete flooring, a side by side washer and dryer and grey floors.
Inspiration for a large traditional galley utility room in Denver with a submerged sink, raised-panel cabinets, dark wood cabinets, granite worktops, grey walls, concrete flooring, a side by side washer and dryer and grey floors.
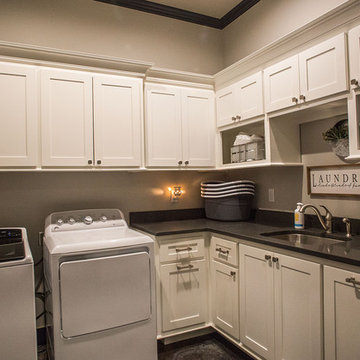
Gunnar W
Photo of a medium sized modern l-shaped separated utility room in Other with a submerged sink, shaker cabinets, white cabinets, quartz worktops, grey walls, concrete flooring, a side by side washer and dryer, black floors and grey worktops.
Photo of a medium sized modern l-shaped separated utility room in Other with a submerged sink, shaker cabinets, white cabinets, quartz worktops, grey walls, concrete flooring, a side by side washer and dryer, black floors and grey worktops.
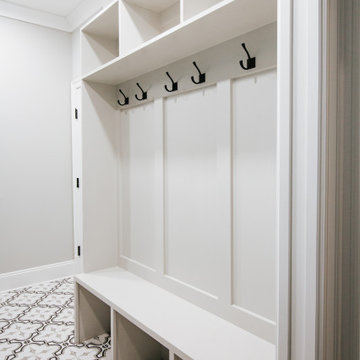
Custom cabinets painted in Sherwin Williams, "Repose Gray" located outside the garage in the hard working combined laundry and mud room. The encaustic cement tile does overtime in durability and theatrics.

This is an example of a medium sized rural single-wall utility room in San Francisco with shaker cabinets, green cabinets, grey walls, concrete flooring, a side by side washer and dryer and grey floors.

View of Laundry room with built-in soapstone folding counter above storage for industrial style rolling laundry carts and hampers. Space for hang drying above. Laundry features two stacked washer / dryer sets. Painted ship-lap walls with decorative raw concrete floor tiles. Built-in pull down ironing board between the washers / dryers.
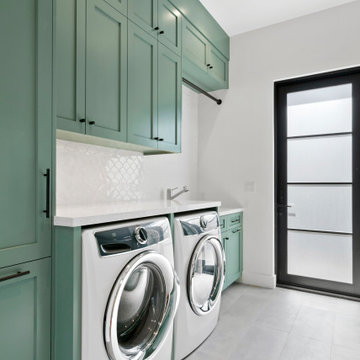
Medium sized country single-wall utility room in San Francisco with shaker cabinets, green cabinets, grey walls, concrete flooring, a side by side washer and dryer and grey floors.
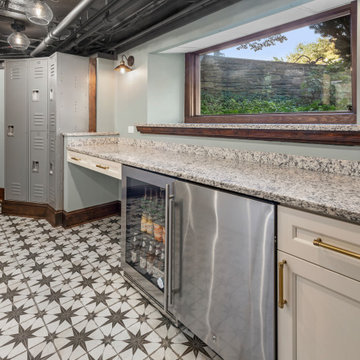
This is an example of a medium sized eclectic galley utility room in Philadelphia with a belfast sink, recessed-panel cabinets, beige cabinets, granite worktops, multi-coloured splashback, granite splashback, grey walls, concrete flooring, a side by side washer and dryer, multi-coloured floors, multicoloured worktops and exposed beams.
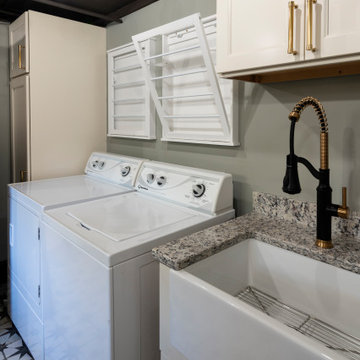
Design ideas for a medium sized eclectic galley utility room in Philadelphia with a belfast sink, recessed-panel cabinets, beige cabinets, granite worktops, multi-coloured splashback, granite splashback, grey walls, concrete flooring, a side by side washer and dryer, multi-coloured floors, multicoloured worktops and exposed beams.
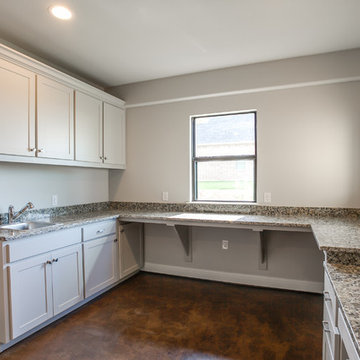
Photo of a medium sized rural u-shaped utility room in Dallas with a built-in sink, shaker cabinets, grey cabinets, granite worktops, grey walls, concrete flooring, a stacked washer and dryer and brown floors.
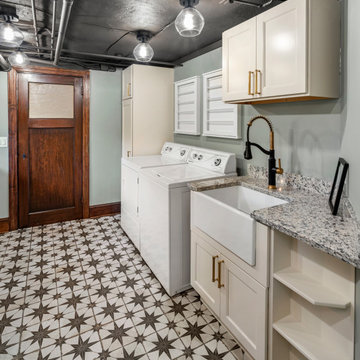
This is an example of a medium sized bohemian galley utility room in Philadelphia with a belfast sink, recessed-panel cabinets, beige cabinets, granite worktops, multi-coloured splashback, granite splashback, grey walls, concrete flooring, a side by side washer and dryer, multi-coloured floors, multicoloured worktops and exposed beams.
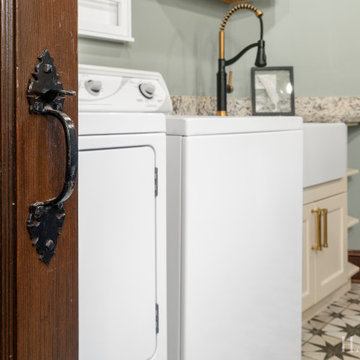
Medium sized eclectic galley utility room in Philadelphia with a belfast sink, recessed-panel cabinets, beige cabinets, granite worktops, multi-coloured splashback, granite splashback, grey walls, concrete flooring, a side by side washer and dryer, multi-coloured floors, multicoloured worktops and exposed beams.
Utility Room with Grey Walls and Concrete Flooring Ideas and Designs
8