Utility Room with Grey Walls and Concrete Flooring Ideas and Designs
Refine by:
Budget
Sort by:Popular Today
121 - 140 of 171 photos
Item 1 of 3
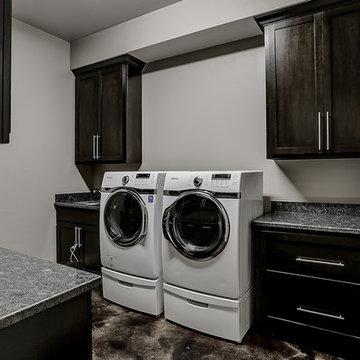
nordukfinehomes
Design ideas for a large contemporary l-shaped utility room in Oklahoma City with a submerged sink, shaker cabinets, dark wood cabinets, granite worktops, grey walls, concrete flooring and a side by side washer and dryer.
Design ideas for a large contemporary l-shaped utility room in Oklahoma City with a submerged sink, shaker cabinets, dark wood cabinets, granite worktops, grey walls, concrete flooring and a side by side washer and dryer.
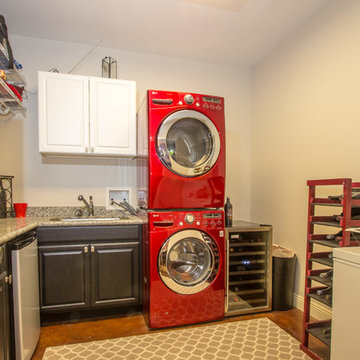
Two tone cabinets, crimson washer and dryer, hanging space, and enough floor space to have beverage coolers and a chest freezer make this utility room a work-horse of this house while still not skimping on style.
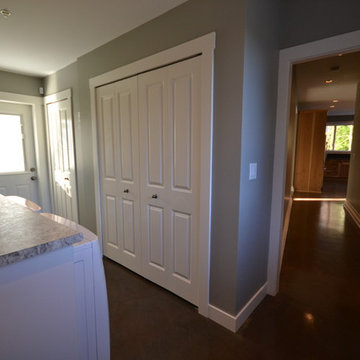
Tamlin Homes - Tahra Robinson
Laundry room looking towards main great room / kitchen of home
This is an example of a large contemporary galley separated utility room in Vancouver with white cabinets, grey walls, concrete flooring and a side by side washer and dryer.
This is an example of a large contemporary galley separated utility room in Vancouver with white cabinets, grey walls, concrete flooring and a side by side washer and dryer.
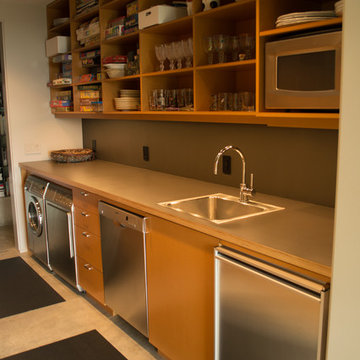
Josiah Zukowski
Medium sized modern galley utility room in Portland with a built-in sink, flat-panel cabinets, light wood cabinets, laminate countertops, grey walls, concrete flooring and a side by side washer and dryer.
Medium sized modern galley utility room in Portland with a built-in sink, flat-panel cabinets, light wood cabinets, laminate countertops, grey walls, concrete flooring and a side by side washer and dryer.
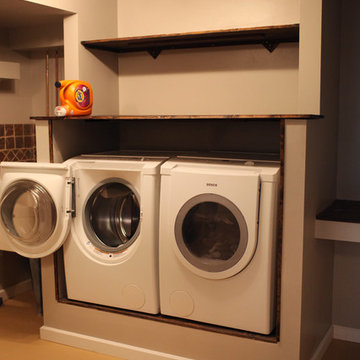
Lifted washer and dryer, custom wood work that is removable for easy access, and custom wood shelving.
Photo of a medium sized classic u-shaped utility room in Minneapolis with an utility sink, flat-panel cabinets, dark wood cabinets, wood worktops, grey walls, concrete flooring and a side by side washer and dryer.
Photo of a medium sized classic u-shaped utility room in Minneapolis with an utility sink, flat-panel cabinets, dark wood cabinets, wood worktops, grey walls, concrete flooring and a side by side washer and dryer.
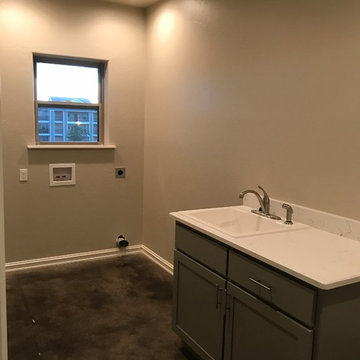
A counter and sink are provided in this combined laundry and mudroom.
Photo of a medium sized classic galley utility room in Oklahoma City with a built-in sink, shaker cabinets, grey cabinets, engineered stone countertops, grey walls, concrete flooring, a side by side washer and dryer and grey floors.
Photo of a medium sized classic galley utility room in Oklahoma City with a built-in sink, shaker cabinets, grey cabinets, engineered stone countertops, grey walls, concrete flooring, a side by side washer and dryer and grey floors.
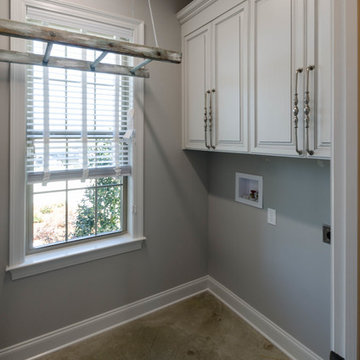
Home was built by Mallard Homes,LLC. Jefferson Door supplied the windows (Krestmark), exterior doors (Buffelen), Interior doors (Masonite), crown moldings and trim.
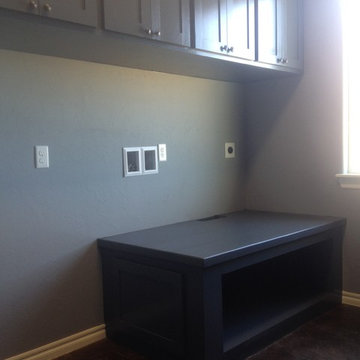
Design ideas for a modern galley separated utility room in Oklahoma City with a submerged sink, recessed-panel cabinets, grey cabinets, granite worktops, grey walls, concrete flooring and a side by side washer and dryer.
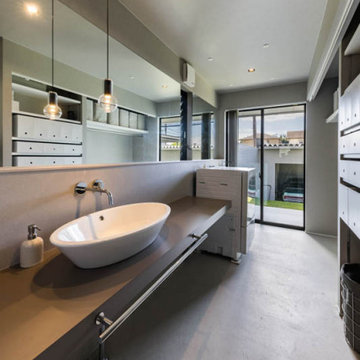
Photo of a medium sized modern single-wall separated utility room in Kyoto with a built-in sink, open cabinets, grey cabinets, grey walls, concrete flooring, an integrated washer and dryer, grey floors, grey worktops, a wallpapered ceiling and wallpapered walls.
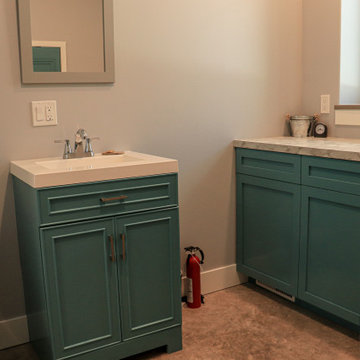
Photo of a medium sized classic l-shaped utility room in Grand Rapids with an integrated sink, shaker cabinets, turquoise cabinets, laminate countertops, grey walls, concrete flooring, a side by side washer and dryer, grey floors and grey worktops.
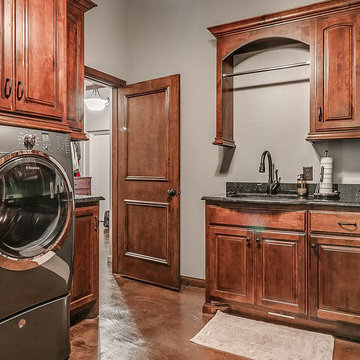
Laundry with master closet and hall access.
Traditional separated utility room in Oklahoma City with a submerged sink, raised-panel cabinets, medium wood cabinets, granite worktops, grey walls, concrete flooring, a side by side washer and dryer and brown floors.
Traditional separated utility room in Oklahoma City with a submerged sink, raised-panel cabinets, medium wood cabinets, granite worktops, grey walls, concrete flooring, a side by side washer and dryer and brown floors.
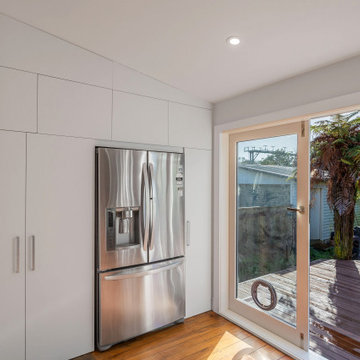
The laundry is hidden in the fridge wall cabinetry. This allowed us to provide additional storage.
Design ideas for a small eclectic single-wall laundry cupboard in Auckland with an utility sink, flat-panel cabinets, white cabinets, grey walls, concrete flooring, a stacked washer and dryer and grey floors.
Design ideas for a small eclectic single-wall laundry cupboard in Auckland with an utility sink, flat-panel cabinets, white cabinets, grey walls, concrete flooring, a stacked washer and dryer and grey floors.
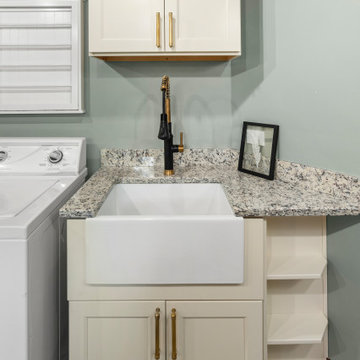
This is an example of a medium sized eclectic galley utility room in Philadelphia with a belfast sink, recessed-panel cabinets, beige cabinets, granite worktops, multi-coloured splashback, granite splashback, grey walls, concrete flooring, a side by side washer and dryer, multi-coloured floors, multicoloured worktops and exposed beams.
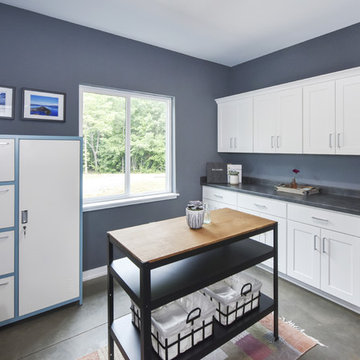
This updated modern small house plan ushers in the outdoors with its wall of windows off the great room. The open concept floor plan allows for conversation with your guests whether you are in the kitchen, dining or great room areas. The two-story great room of this house design ensures the home lives much larger than its 2115 sf of living space. The second-floor master suite with luxury bath makes this home feel like your personal retreat and the loft just off the master is open to the great room below.
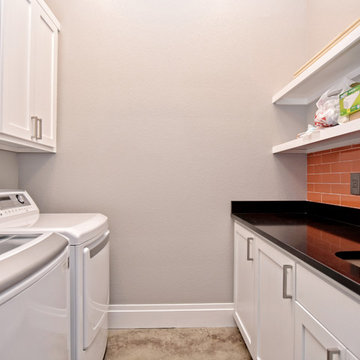
This is an example of a medium sized modern galley separated utility room in Austin with a submerged sink, shaker cabinets, white cabinets, engineered stone countertops, grey walls, concrete flooring, a side by side washer and dryer, brown floors and black worktops.
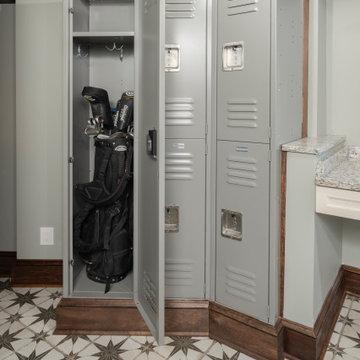
Design ideas for a medium sized eclectic galley utility room in Philadelphia with a belfast sink, recessed-panel cabinets, beige cabinets, granite worktops, multi-coloured splashback, granite splashback, grey walls, concrete flooring, a side by side washer and dryer, multi-coloured floors, multicoloured worktops and exposed beams.
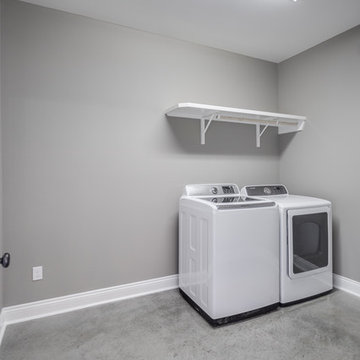
Inspiration for a medium sized traditional single-wall separated utility room in New Orleans with grey walls, concrete flooring, a side by side washer and dryer and grey floors.
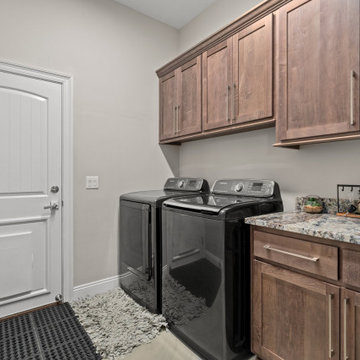
Design ideas for a medium sized traditional single-wall separated utility room in Other with shaker cabinets, medium wood cabinets, granite worktops, grey walls, concrete flooring, a side by side washer and dryer, multi-coloured floors and multicoloured worktops.
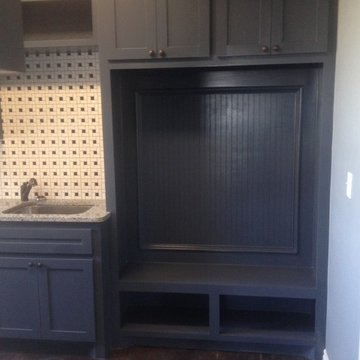
Photo of a modern galley separated utility room in Oklahoma City with a submerged sink, recessed-panel cabinets, grey cabinets, granite worktops, grey walls, concrete flooring and a side by side washer and dryer.
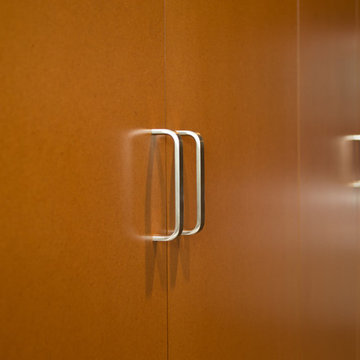
Josiah Zukowski
Medium sized modern galley utility room in Portland with a built-in sink, flat-panel cabinets, light wood cabinets, laminate countertops, grey walls, concrete flooring and a side by side washer and dryer.
Medium sized modern galley utility room in Portland with a built-in sink, flat-panel cabinets, light wood cabinets, laminate countertops, grey walls, concrete flooring and a side by side washer and dryer.
Utility Room with Grey Walls and Concrete Flooring Ideas and Designs
7