Utility Room with Grey Walls and Concrete Flooring Ideas and Designs
Refine by:
Budget
Sort by:Popular Today
41 - 60 of 171 photos
Item 1 of 3

Photo of a medium sized eclectic galley utility room in Philadelphia with a belfast sink, recessed-panel cabinets, beige cabinets, granite worktops, multi-coloured splashback, granite splashback, grey walls, concrete flooring, a side by side washer and dryer, multi-coloured floors, multicoloured worktops and exposed beams.

after
Medium sized modern u-shaped utility room in Denver with a belfast sink, shaker cabinets, grey cabinets, wood worktops, grey walls, concrete flooring, a side by side washer and dryer, grey floors and brown worktops.
Medium sized modern u-shaped utility room in Denver with a belfast sink, shaker cabinets, grey cabinets, wood worktops, grey walls, concrete flooring, a side by side washer and dryer, grey floors and brown worktops.

Kristen McGaughey Photography
This is an example of a small modern single-wall separated utility room in Vancouver with a submerged sink, flat-panel cabinets, light wood cabinets, composite countertops, grey walls, concrete flooring, grey floors and white worktops.
This is an example of a small modern single-wall separated utility room in Vancouver with a submerged sink, flat-panel cabinets, light wood cabinets, composite countertops, grey walls, concrete flooring, grey floors and white worktops.

This is an example of a medium sized traditional galley separated utility room in Nashville with a submerged sink, beaded cabinets, white cabinets, quartz worktops, grey walls, concrete flooring, a side by side washer and dryer, grey floors and white worktops.
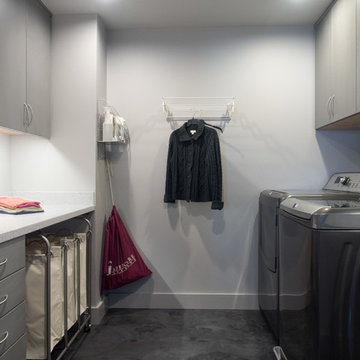
Formerly the master closet, this fully renovated space takes the drudgery out of doing laundry. With ample folding space, laundry basket space and storage for linens and toiletries for the adjacent master bathroom, this laundry room draws rather than repels. The laundry sink and drying rack round out the feature rich laundry room.
Photo by A Kitchen That Works LLC

Rustic laundry and mud room.
This is an example of a medium sized rustic galley separated utility room in Austin with raised-panel cabinets, distressed cabinets, granite worktops, black splashback, granite splashback, grey walls, concrete flooring, a side by side washer and dryer, grey floors and black worktops.
This is an example of a medium sized rustic galley separated utility room in Austin with raised-panel cabinets, distressed cabinets, granite worktops, black splashback, granite splashback, grey walls, concrete flooring, a side by side washer and dryer, grey floors and black worktops.
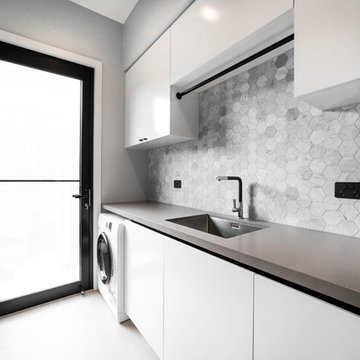
Alex Coppo Photography
Design ideas for a medium sized modern galley utility room in Brisbane with a built-in sink, flat-panel cabinets, white cabinets, concrete worktops, grey walls, concrete flooring, a side by side washer and dryer, grey floors and white worktops.
Design ideas for a medium sized modern galley utility room in Brisbane with a built-in sink, flat-panel cabinets, white cabinets, concrete worktops, grey walls, concrete flooring, a side by side washer and dryer, grey floors and white worktops.

Medium sized bohemian galley utility room in Philadelphia with a belfast sink, recessed-panel cabinets, beige cabinets, granite worktops, multi-coloured splashback, granite splashback, grey walls, concrete flooring, a side by side washer and dryer, multi-coloured floors, multicoloured worktops and exposed beams.

Photo: A Kitchen That Works LLC
Photo of a medium sized contemporary galley utility room in Seattle with a submerged sink, flat-panel cabinets, grey cabinets, composite countertops, grey walls, concrete flooring, a side by side washer and dryer, grey splashback, grey floors, grey worktops and feature lighting.
Photo of a medium sized contemporary galley utility room in Seattle with a submerged sink, flat-panel cabinets, grey cabinets, composite countertops, grey walls, concrete flooring, a side by side washer and dryer, grey splashback, grey floors, grey worktops and feature lighting.
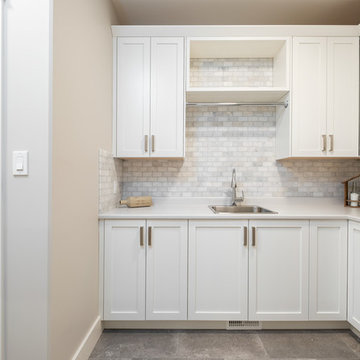
Photo of a large classic l-shaped separated utility room in Other with a built-in sink, shaker cabinets, white cabinets, composite countertops, grey walls, concrete flooring, a side by side washer and dryer, grey floors and white worktops.
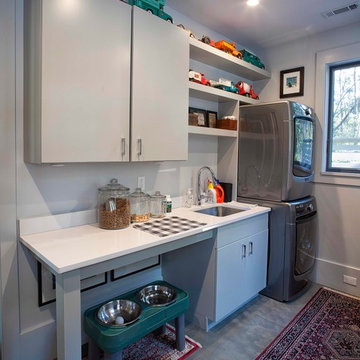
Photographs by John McManus
This is an example of a medium sized contemporary separated utility room in Atlanta with a submerged sink, flat-panel cabinets, grey cabinets, engineered stone countertops, grey walls, concrete flooring and a stacked washer and dryer.
This is an example of a medium sized contemporary separated utility room in Atlanta with a submerged sink, flat-panel cabinets, grey cabinets, engineered stone countertops, grey walls, concrete flooring and a stacked washer and dryer.
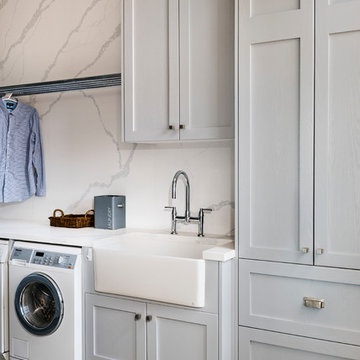
Natural materials come together so beautifully in this huge, laundry / mud room.
Tim Turner Photography
This is an example of an expansive farmhouse galley separated utility room in Melbourne with a belfast sink, shaker cabinets, grey cabinets, engineered stone countertops, concrete flooring, grey floors, white worktops, grey walls and a side by side washer and dryer.
This is an example of an expansive farmhouse galley separated utility room in Melbourne with a belfast sink, shaker cabinets, grey cabinets, engineered stone countertops, concrete flooring, grey floors, white worktops, grey walls and a side by side washer and dryer.
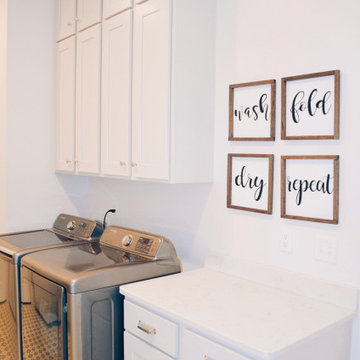
This beautiful custom laundry room features plenty of storage and a beautiful cement tile flooring.
Design ideas for a large rural single-wall separated utility room in Other with a single-bowl sink, shaker cabinets, white cabinets, engineered stone countertops, grey walls, concrete flooring, a side by side washer and dryer, blue floors and white worktops.
Design ideas for a large rural single-wall separated utility room in Other with a single-bowl sink, shaker cabinets, white cabinets, engineered stone countertops, grey walls, concrete flooring, a side by side washer and dryer, blue floors and white worktops.
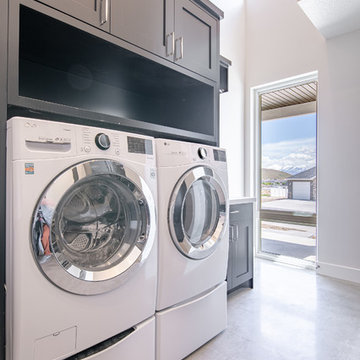
Photo of a large farmhouse galley separated utility room in Salt Lake City with a submerged sink, flat-panel cabinets, black cabinets, quartz worktops, grey walls, concrete flooring, a side by side washer and dryer, grey floors and beige worktops.
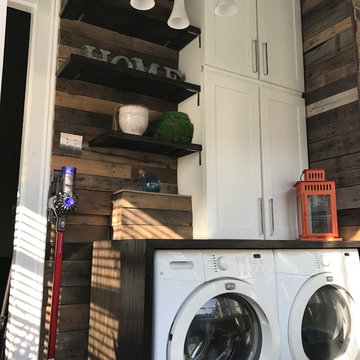
B Dudek
This is an example of a small rustic single-wall separated utility room in New Orleans with shaker cabinets, white cabinets, wood worktops, grey walls, concrete flooring, a side by side washer and dryer and grey floors.
This is an example of a small rustic single-wall separated utility room in New Orleans with shaker cabinets, white cabinets, wood worktops, grey walls, concrete flooring, a side by side washer and dryer and grey floors.
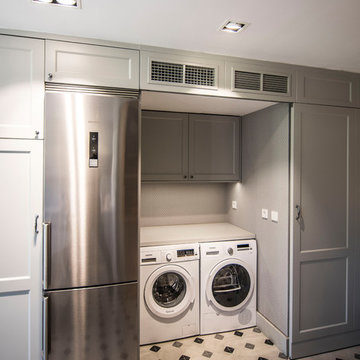
ÁVILA ARQUITECTOS
This is an example of a small traditional single-wall laundry cupboard in Other with raised-panel cabinets, grey cabinets, laminate countertops, grey walls, concrete flooring, a concealed washer and dryer and grey floors.
This is an example of a small traditional single-wall laundry cupboard in Other with raised-panel cabinets, grey cabinets, laminate countertops, grey walls, concrete flooring, a concealed washer and dryer and grey floors.
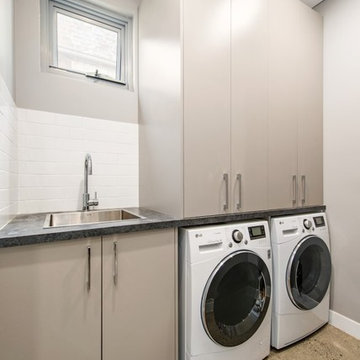
It doesn't take a lot of space to have good storage.
Photo by Mind the Gap
Design ideas for a medium sized contemporary single-wall separated utility room in Sydney with a built-in sink, flat-panel cabinets, grey cabinets, laminate countertops, concrete flooring, a side by side washer and dryer and grey walls.
Design ideas for a medium sized contemporary single-wall separated utility room in Sydney with a built-in sink, flat-panel cabinets, grey cabinets, laminate countertops, concrete flooring, a side by side washer and dryer and grey walls.
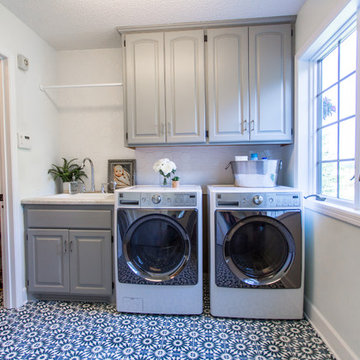
construction2style LLC
Design ideas for a large contemporary separated utility room in Minneapolis with concrete flooring, a side by side washer and dryer, blue floors, a built-in sink, raised-panel cabinets and grey walls.
Design ideas for a large contemporary separated utility room in Minneapolis with concrete flooring, a side by side washer and dryer, blue floors, a built-in sink, raised-panel cabinets and grey walls.
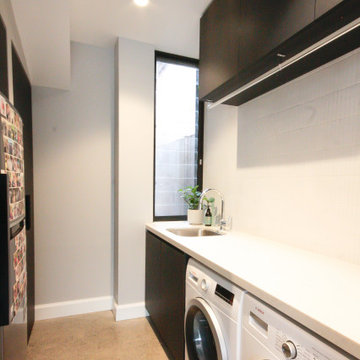
Walk-in pantry and internal laundry
This is an example of a modern galley utility room in Sydney with a submerged sink, recessed-panel cabinets, black cabinets, composite countertops, grey walls, concrete flooring, a side by side washer and dryer, grey floors and white worktops.
This is an example of a modern galley utility room in Sydney with a submerged sink, recessed-panel cabinets, black cabinets, composite countertops, grey walls, concrete flooring, a side by side washer and dryer, grey floors and white worktops.
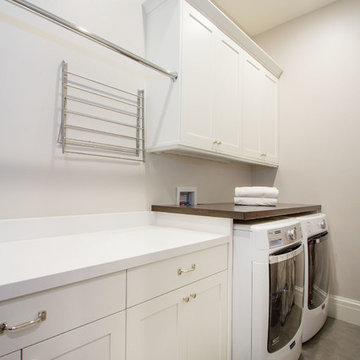
Scot Zimmerman
Photo of a medium sized traditional single-wall separated utility room in Salt Lake City with shaker cabinets, white cabinets, engineered stone countertops, grey walls, concrete flooring, a side by side washer and dryer, grey floors and white worktops.
Photo of a medium sized traditional single-wall separated utility room in Salt Lake City with shaker cabinets, white cabinets, engineered stone countertops, grey walls, concrete flooring, a side by side washer and dryer, grey floors and white worktops.
Utility Room with Grey Walls and Concrete Flooring Ideas and Designs
3