Utility Room with Grey Walls and Purple Walls Ideas and Designs
Refine by:
Budget
Sort by:Popular Today
61 - 80 of 8,219 photos
Item 1 of 3
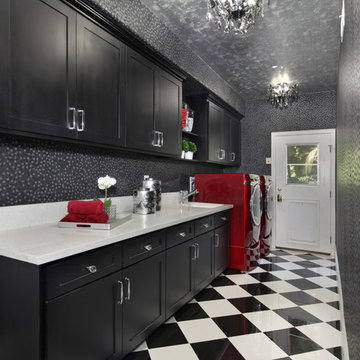
Design by 27 Diamonds Interior Design
www.27diamonds.com
Medium sized traditional single-wall separated utility room in Orange County with a submerged sink, shaker cabinets, black cabinets, engineered stone countertops, grey walls, porcelain flooring, a side by side washer and dryer and multi-coloured floors.
Medium sized traditional single-wall separated utility room in Orange County with a submerged sink, shaker cabinets, black cabinets, engineered stone countertops, grey walls, porcelain flooring, a side by side washer and dryer and multi-coloured floors.
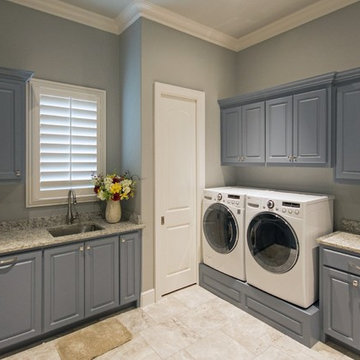
This is an example of a large classic u-shaped utility room in Dallas with a submerged sink, raised-panel cabinets, grey cabinets, granite worktops, grey walls, ceramic flooring, a side by side washer and dryer and beige floors.
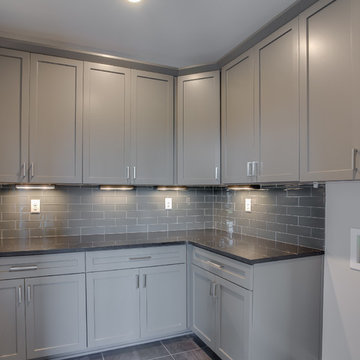
Laundry room with 3x9 glass tile and black quartz countertops
This is an example of a medium sized traditional l-shaped separated utility room in Other with shaker cabinets, grey cabinets, engineered stone countertops, grey walls, porcelain flooring and a side by side washer and dryer.
This is an example of a medium sized traditional l-shaped separated utility room in Other with shaker cabinets, grey cabinets, engineered stone countertops, grey walls, porcelain flooring and a side by side washer and dryer.
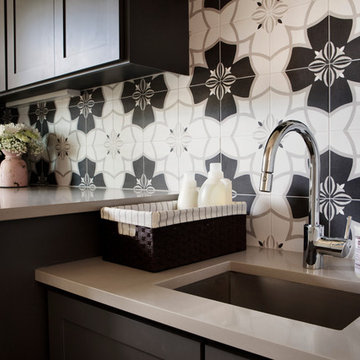
Photography by Mia Baxter
www.miabaxtersmail.com
Photo of a medium sized classic galley utility room in Austin with a submerged sink, shaker cabinets, dark wood cabinets, engineered stone countertops, grey walls, a side by side washer and dryer and concrete flooring.
Photo of a medium sized classic galley utility room in Austin with a submerged sink, shaker cabinets, dark wood cabinets, engineered stone countertops, grey walls, a side by side washer and dryer and concrete flooring.

This laundry is a space savers dream! Machines stacked nicely with enough room to store whatever you need above (like that washing basket that just doesn't really GO anywhere). Fitted neatly is the laundry trough with a simple tap. The black tiles really do make the space it's own. Who said laundries had to be boring?
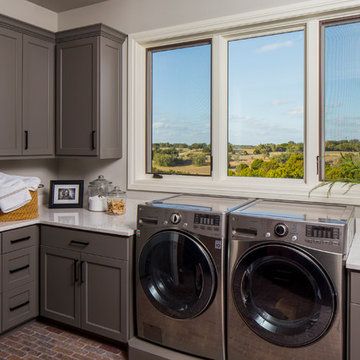
Counter is Minuet by LG. Cabinets are painted Sherwin Williams 7019 Gauntlet Gray. Emtek cabinet hardware. Walls are 7015 Repose Gray by Sherwin Williams.
Tre Dunham with Fine Focus Photography

Large traditional galley utility room in Oklahoma City with a submerged sink, shaker cabinets, white cabinets, grey walls, ceramic flooring, a stacked washer and dryer, marble worktops, grey floors and grey worktops.

Photo of a medium sized traditional single-wall utility room in New York with a belfast sink, beaded cabinets, soapstone worktops, grey walls, slate flooring, grey worktops and medium wood cabinets.
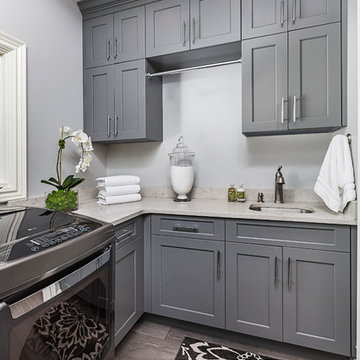
Laurie Trinch Interiors
This is an example of a medium sized traditional l-shaped separated utility room in Detroit with a submerged sink, shaker cabinets, grey cabinets, engineered stone countertops, grey walls, porcelain flooring and a side by side washer and dryer.
This is an example of a medium sized traditional l-shaped separated utility room in Detroit with a submerged sink, shaker cabinets, grey cabinets, engineered stone countertops, grey walls, porcelain flooring and a side by side washer and dryer.

Photosynthesis Studio
Design ideas for a large country galley utility room in Atlanta with white cabinets, engineered stone countertops, grey walls, porcelain flooring, a side by side washer and dryer and recessed-panel cabinets.
Design ideas for a large country galley utility room in Atlanta with white cabinets, engineered stone countertops, grey walls, porcelain flooring, a side by side washer and dryer and recessed-panel cabinets.
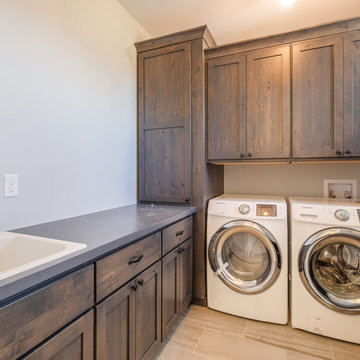
Shutter Avenue Photography
Design ideas for a medium sized rural u-shaped separated utility room in Denver with a built-in sink, shaker cabinets, dark wood cabinets, composite countertops, grey walls, ceramic flooring and a side by side washer and dryer.
Design ideas for a medium sized rural u-shaped separated utility room in Denver with a built-in sink, shaker cabinets, dark wood cabinets, composite countertops, grey walls, ceramic flooring and a side by side washer and dryer.

Lisa Petrole
This is an example of a medium sized modern l-shaped utility room in San Francisco with a submerged sink, flat-panel cabinets, light wood cabinets, engineered stone countertops, grey walls, porcelain flooring and a side by side washer and dryer.
This is an example of a medium sized modern l-shaped utility room in San Francisco with a submerged sink, flat-panel cabinets, light wood cabinets, engineered stone countertops, grey walls, porcelain flooring and a side by side washer and dryer.

AV Architects + Builders
Location: Falls Church, VA, USA
Our clients were a newly-wed couple looking to start a new life together. With a love for the outdoors and theirs dogs and cats, we wanted to create a design that wouldn’t make them sacrifice any of their hobbies or interests. We designed a floor plan to allow for comfortability relaxation, any day of the year. We added a mudroom complete with a dog bath at the entrance of the home to help take care of their pets and track all the mess from outside. We added multiple access points to outdoor covered porches and decks so they can always enjoy the outdoors, not matter the time of year. The second floor comes complete with the master suite, two bedrooms for the kids with a shared bath, and a guest room for when they have family over. The lower level offers all the entertainment whether it’s a large family room for movie nights or an exercise room. Additionally, the home has 4 garages for cars – 3 are attached to the home and one is detached and serves as a workshop for him.
The look and feel of the home is informal, casual and earthy as the clients wanted to feel relaxed at home. The materials used are stone, wood, iron and glass and the home has ample natural light. Clean lines, natural materials and simple details for relaxed casual living.
Stacy Zarin Photography
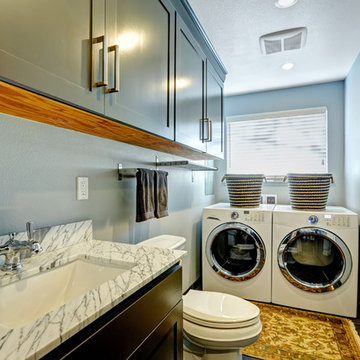
This is an example of a small contemporary l-shaped utility room in Other with a submerged sink, shaker cabinets, green cabinets, a side by side washer and dryer, brown floors, white worktops and grey walls.
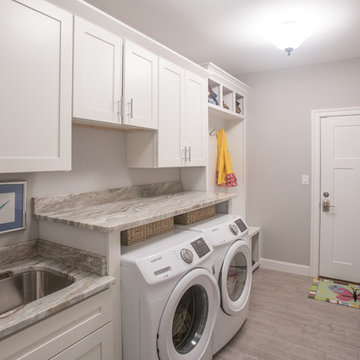
Large classic single-wall utility room in Other with a submerged sink, shaker cabinets, white cabinets, marble worktops, grey walls, ceramic flooring, a side by side washer and dryer, beige floors and grey worktops.
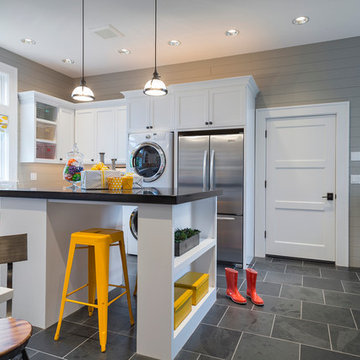
Country utility room in San Francisco with a belfast sink, shaker cabinets, white cabinets, grey walls, a stacked washer and dryer and grey floors.

New laundry room with removable ceiling to access plumbing for future kitchen remodel. Soffit on upper left accomodates heating ducts from new furnace room (accecssed by door to the left of the sink). Painted cabinets, painted concrete floor and built in hanging rod make for functional laundry space.
Photo by David Hiser
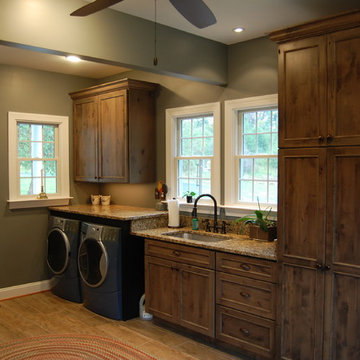
Robert Lauten
This is an example of a large traditional galley utility room in DC Metro with a submerged sink, granite worktops, grey walls, a side by side washer and dryer, recessed-panel cabinets and dark wood cabinets.
This is an example of a large traditional galley utility room in DC Metro with a submerged sink, granite worktops, grey walls, a side by side washer and dryer, recessed-panel cabinets and dark wood cabinets.
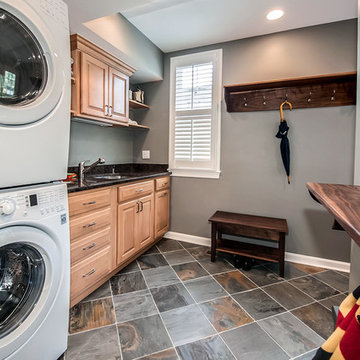
Photo of a small contemporary single-wall utility room in DC Metro with a submerged sink, raised-panel cabinets, medium wood cabinets, granite worktops, grey walls and a stacked washer and dryer.
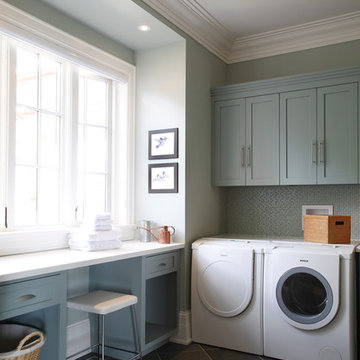
Medium sized classic l-shaped utility room in Toronto with blue cabinets, shaker cabinets, composite countertops, ceramic flooring, a side by side washer and dryer, grey floors, white worktops and grey walls.
Utility Room with Grey Walls and Purple Walls Ideas and Designs
4