Utility Room with Grey Walls and Purple Walls Ideas and Designs
Refine by:
Budget
Sort by:Popular Today
101 - 120 of 8,219 photos
Item 1 of 3
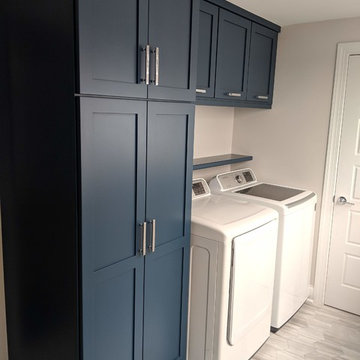
Creating more Storage for everything in this small space was the challenge!
Tall linen cabinets and cleaning supplies, makes this space beautiful & functional.
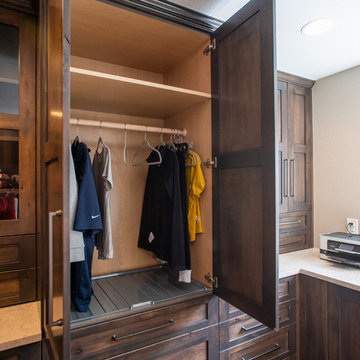
This cabinet was specifically designed for the homeowners delicate - non dry-able items. We added a closet rod, and drip tray so wet items can be hung to dry without damaging the cabinet surface.
Photography by Libbie Martin
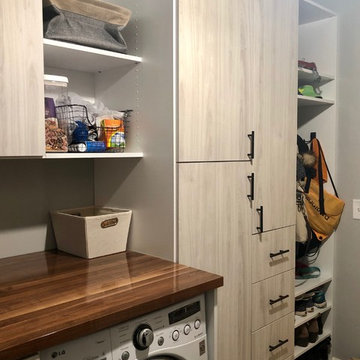
Christie Share
Inspiration for a medium sized classic galley utility room in Chicago with an utility sink, flat-panel cabinets, light wood cabinets, grey walls, porcelain flooring, a side by side washer and dryer, grey floors and brown worktops.
Inspiration for a medium sized classic galley utility room in Chicago with an utility sink, flat-panel cabinets, light wood cabinets, grey walls, porcelain flooring, a side by side washer and dryer, grey floors and brown worktops.

Design ideas for a small traditional single-wall utility room in Indianapolis with recessed-panel cabinets, grey cabinets, granite worktops, grey walls, ceramic flooring, a stacked washer and dryer, white floors and black worktops.

A newly built home in Brighton receives a full domestic cabinetry fit-out including kitchen, laundry, butler's pantry, linen cupboards, hidden study desk, bed head, laundry chute, vanities, entertainment units and several storage areas. Included here are pictures of the kitchen, laundry, entertainment unit and a hidden study desk. Smith & Smith worked with Oakley Property Group to create this beautiful home.
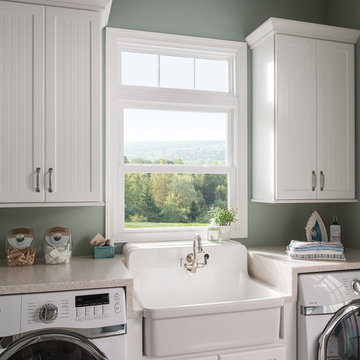
Photo of a small classic single-wall laundry cupboard in Other with a belfast sink, shaker cabinets, white cabinets, grey walls, a side by side washer and dryer and beige worktops.

This beautiful showcase home offers a blend of crisp, uncomplicated modern lines and a touch of farmhouse architectural details. The 5,100 square feet single level home with 5 bedrooms, 3 ½ baths with a large vaulted bonus room over the garage is delightfully welcoming.
For more photos of this project visit our website: https://wendyobrienid.com.

photography by Andrea Calo • Maharam Symmetry wallpaper in "Patina" • custom cabinetry by Amazonia Cabinetry painted Benjamin Moore 1476 "Squirrel Tail" • polished Crema Marfil countertop • Solids in Design tile backsplash in bone matte • Artesso faucet by Brizo • Isla Intarsia 8” Hex tile floor by Kingwood in "nut" • Emtek 86213 satin nickel cabinet knobs • Leona Hamper from World Market

Medium sized traditional single-wall utility room in Chicago with an utility sink, shaker cabinets, white cabinets, grey walls, medium hardwood flooring, a side by side washer and dryer and brown floors.

This is an example of a small classic single-wall laundry cupboard in DC Metro with light hardwood flooring, a side by side washer and dryer, brown floors, shaker cabinets, white cabinets and grey walls.

Medium sized classic single-wall separated utility room in Salt Lake City with a submerged sink, shaker cabinets, white cabinets, marble worktops, grey walls, porcelain flooring, a side by side washer and dryer and multi-coloured floors.
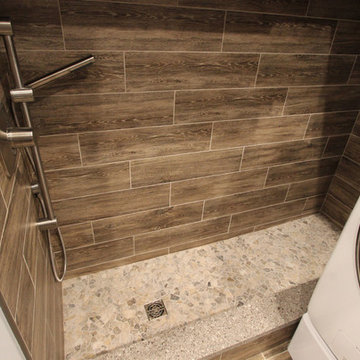
In this laundry room we reconfigured the area by removing walls, making the bathroom smaller and installing a mud room with cubbie storage and a dog shower area. The cabinets installed are Medallion Gold series Stockton flat panel, cherry wood in Peppercorn. 3” Manor pulls and 1” square knobs in Satin Nickel. On the countertop Silestone Quartz in Alpine White. The tile in the dog shower is Daltile Season Woods Collection in Autumn Woods Color. The floor is VTC Island Stone.
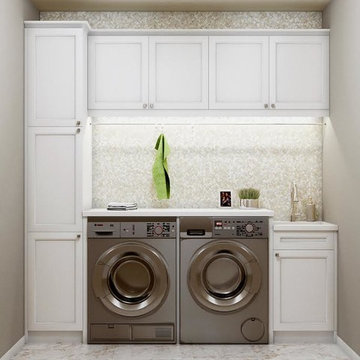
Photo of a small traditional utility room in St Louis with a submerged sink, white cabinets, grey walls, marble flooring and white floors.

Walnut countertops on the mudroom island is a great durable surface that can be blemished and sanded out. The overhang at the end is the perfect spot for kids to do homework after a long day at school. The lockers offer a great spot for everyday items to be stored and organized for each child.

Inspiration for a country single-wall laundry cupboard in San Francisco with a built-in sink, flat-panel cabinets, white cabinets, engineered stone countertops, grey walls, ceramic flooring, a side by side washer and dryer and white floors.

Design ideas for a medium sized traditional single-wall separated utility room in Seattle with a submerged sink, recessed-panel cabinets, grey cabinets, composite countertops, grey walls, dark hardwood flooring, a side by side washer and dryer and brown floors.
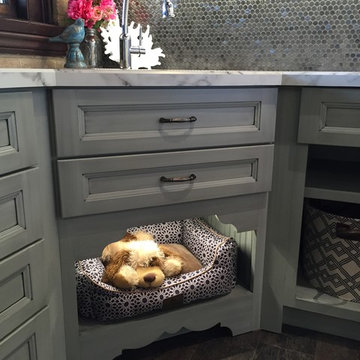
Rover is hanging out on a pet bed.
If you have a Big Rover who can't fit in a niche, use this space for pet food bowls instead.
This is an example of a small classic l-shaped utility room in Other with a single-bowl sink, recessed-panel cabinets, grey cabinets, laminate countertops, grey walls and vinyl flooring.
This is an example of a small classic l-shaped utility room in Other with a single-bowl sink, recessed-panel cabinets, grey cabinets, laminate countertops, grey walls and vinyl flooring.
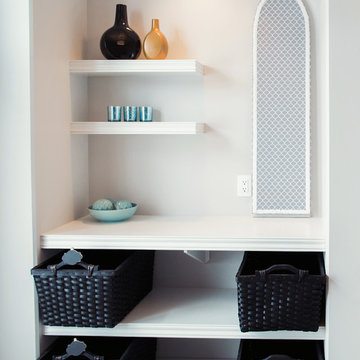
Stonebuilt was thrilled to build Grande Prairie's 2016 Rotary Dream Home. This home is an elegantly styled, fully developed bungalow featuring a barrel vaulted ceiling, stunning central staircase, grand master suite, and a sports lounge and bar downstairs - all built and finished with Stonerbuilt’s first class craftsmanship.
Chic Perspective Photography
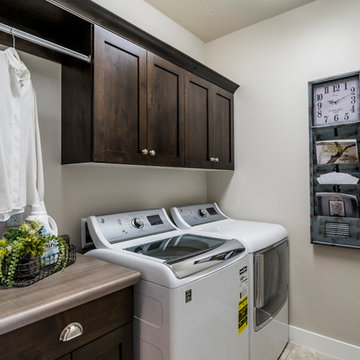
This is our current model for our community, Sugar Plum, located in Washington, UT. Master “Sweet”! Separated from the other three bedrooms this master retreat is amazing. The bathroom standard features include double sinks, large shower, soaker tub and two his and hers walk in closets. The rest of this impressive house claims large entry way with adjacent fourth bedroom or den. The cook will appreciate the working space and large pantry in the open living space. You can relax in this charming home.
Jeremiah Barber

Inspiration for a medium sized contemporary l-shaped separated utility room in Kansas City with a submerged sink, shaker cabinets, white cabinets, granite worktops, grey walls, porcelain flooring and a side by side washer and dryer.
Utility Room with Grey Walls and Purple Walls Ideas and Designs
6