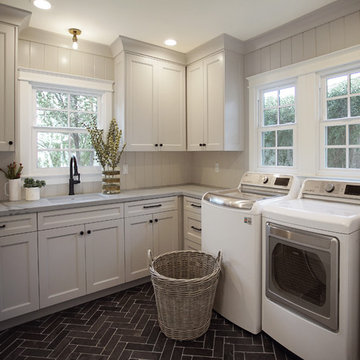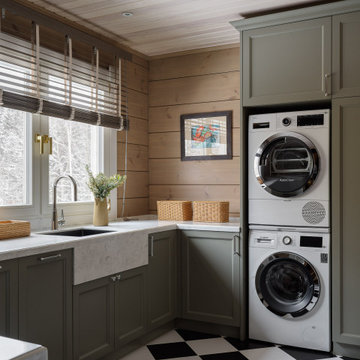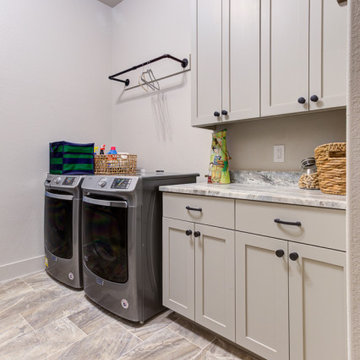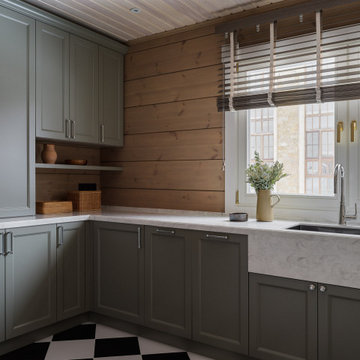Utility Room with Grey Worktops and Wood Walls Ideas and Designs
Refine by:
Budget
Sort by:Popular Today
1 - 7 of 7 photos
Item 1 of 3

Design ideas for a medium sized classic separated utility room in Atlanta with a submerged sink, grey cabinets, composite countertops, grey splashback, wood splashback, brick flooring, a side by side washer and dryer, brown floors, grey worktops and wood walls.

Heather Ryan, Interior Designer
H.Ryan Studio - Scottsdale, AZ
www.hryanstudio.com
This is an example of a medium sized traditional l-shaped separated utility room in Phoenix with a submerged sink, shaker cabinets, grey cabinets, engineered stone countertops, grey splashback, wood splashback, white walls, limestone flooring, a side by side washer and dryer, black floors, grey worktops and wood walls.
This is an example of a medium sized traditional l-shaped separated utility room in Phoenix with a submerged sink, shaker cabinets, grey cabinets, engineered stone countertops, grey splashback, wood splashback, white walls, limestone flooring, a side by side washer and dryer, black floors, grey worktops and wood walls.

Photo of a rustic separated utility room in Moscow with raised-panel cabinets, grey cabinets, composite countertops, ceramic flooring, a stacked washer and dryer, grey worktops, a wood ceiling and wood walls.

Design ideas for a large contemporary galley utility room in Other with a built-in sink, flat-panel cabinets, light wood cabinets, concrete worktops, wood splashback, slate flooring, a stacked washer and dryer, grey worktops, a wood ceiling and wood walls.

Inspiration for a large classic galley separated utility room in Austin with a submerged sink, shaker cabinets, white cabinets, granite worktops, grey splashback, granite splashback, white walls, porcelain flooring, a side by side washer and dryer, grey floors, grey worktops, a wood ceiling and wood walls.

Heather Ryan, Interior Designer
H.Ryan Studio - Scottsdale, AZ
www.hryanstudio.com
Photo of a medium sized classic l-shaped separated utility room in Phoenix with a submerged sink, shaker cabinets, grey cabinets, engineered stone countertops, grey splashback, wood splashback, white walls, limestone flooring, a side by side washer and dryer, black floors, grey worktops and wood walls.
Photo of a medium sized classic l-shaped separated utility room in Phoenix with a submerged sink, shaker cabinets, grey cabinets, engineered stone countertops, grey splashback, wood splashback, white walls, limestone flooring, a side by side washer and dryer, black floors, grey worktops and wood walls.

Medium sized rustic u-shaped separated utility room in Moscow with grey cabinets, composite countertops, a stacked washer and dryer, grey worktops, a wood ceiling and wood walls.
Utility Room with Grey Worktops and Wood Walls Ideas and Designs
1