Utility Room with Laminate Countertops and Black Walls Ideas and Designs
Refine by:
Budget
Sort by:Popular Today
1 - 8 of 8 photos
Item 1 of 3
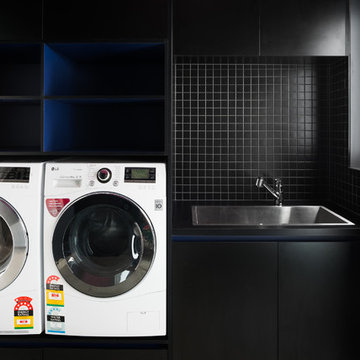
Anjie Blair Photography
Large contemporary galley separated utility room in Hobart with a built-in sink, black cabinets, laminate countertops, black walls, porcelain flooring, a side by side washer and dryer, grey floors and black worktops.
Large contemporary galley separated utility room in Hobart with a built-in sink, black cabinets, laminate countertops, black walls, porcelain flooring, a side by side washer and dryer, grey floors and black worktops.

Internal spaces on the contrary display a sense of warmth and softness, with the use of materials such as locally sourced Cypress Pine and Hoop Pine plywood panels throughout.
Photography by Alicia Taylor
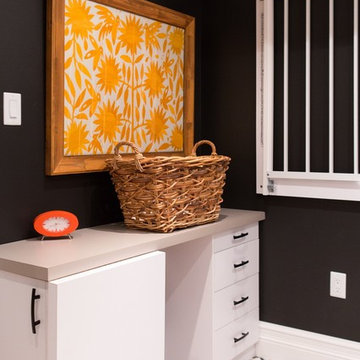
This is an example of a medium sized contemporary galley laundry cupboard in Toronto with a submerged sink, flat-panel cabinets, laminate countertops, black walls, ceramic flooring, a side by side washer and dryer, white floors and white cabinets.
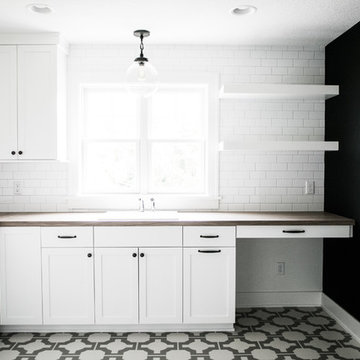
Interiors | Bria Hammel Interiors
Builder | Copper Creek MN
Architect | David Charlez Designs
Photographer | Laura Rae Photography
This is an example of a large country l-shaped separated utility room in Minneapolis with a built-in sink, flat-panel cabinets, white cabinets, laminate countertops, black walls, vinyl flooring and a stacked washer and dryer.
This is an example of a large country l-shaped separated utility room in Minneapolis with a built-in sink, flat-panel cabinets, white cabinets, laminate countertops, black walls, vinyl flooring and a stacked washer and dryer.
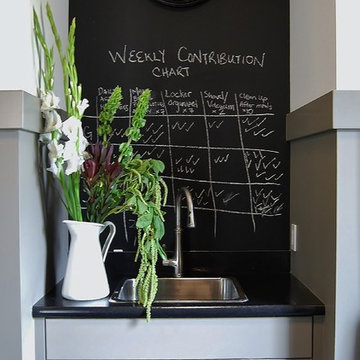
Mudroom Detail | Aubrey Reisigner
Photo of a classic galley utility room in Vancouver with a built-in sink, recessed-panel cabinets, laminate countertops, black walls, a stacked washer and dryer and grey cabinets.
Photo of a classic galley utility room in Vancouver with a built-in sink, recessed-panel cabinets, laminate countertops, black walls, a stacked washer and dryer and grey cabinets.
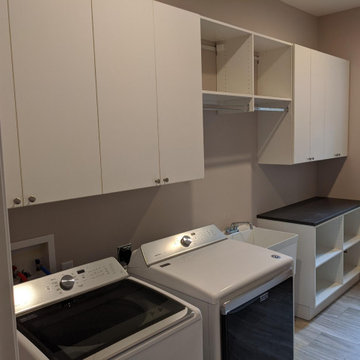
Medium sized contemporary single-wall separated utility room in Birmingham with an utility sink, flat-panel cabinets, white cabinets, laminate countertops, black walls, light hardwood flooring, a side by side washer and dryer and black worktops.

Salon refurbishment - Washroom artwork adds to the industrial loft feel with the textural cladding.
This is an example of a medium sized urban u-shaped utility room in Other with an utility sink, open cabinets, black cabinets, laminate countertops, white splashback, cement tile splashback, black walls, vinyl flooring, grey floors, black worktops and panelled walls.
This is an example of a medium sized urban u-shaped utility room in Other with an utility sink, open cabinets, black cabinets, laminate countertops, white splashback, cement tile splashback, black walls, vinyl flooring, grey floors, black worktops and panelled walls.
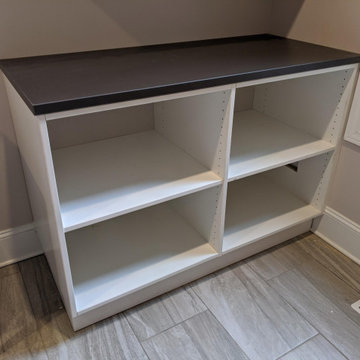
Photo of a medium sized contemporary single-wall separated utility room in Birmingham with an utility sink, flat-panel cabinets, white cabinets, laminate countertops, black walls, light hardwood flooring, a side by side washer and dryer and black worktops.
Utility Room with Laminate Countertops and Black Walls Ideas and Designs
1