Utility Room with Laminate Countertops and Carpet Ideas and Designs
Refine by:
Budget
Sort by:Popular Today
1 - 15 of 15 photos
Item 1 of 3

Design ideas for a medium sized u-shaped utility room in Minneapolis with an utility sink, laminate countertops, white walls, carpet, a side by side washer and dryer, grey floors and exposed beams.
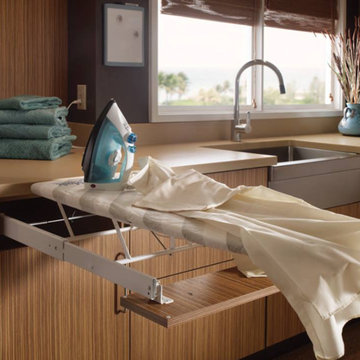
This kitchen offers the convenience of having everything you need at your disposal without compromising the appearance. It's features are built-in and can be collapsed and out of sight.
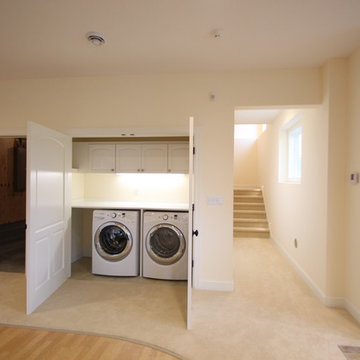
Teri Johnson
Small classic single-wall utility room in Minneapolis with laminate countertops, beige walls, a side by side washer and dryer and carpet.
Small classic single-wall utility room in Minneapolis with laminate countertops, beige walls, a side by side washer and dryer and carpet.
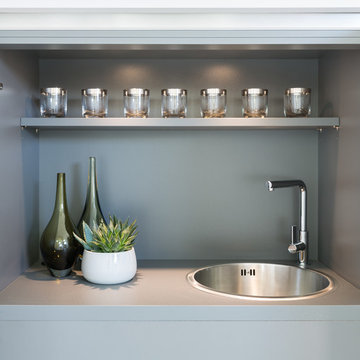
Hidden Tea Station for new build house. Lava Grey Interiors and Taupe Matt Doors.
Marcel Baumhauer da Silva - hausofsilva.com
Design ideas for a small contemporary single-wall laundry cupboard in Gloucestershire with a single-bowl sink, flat-panel cabinets, grey cabinets, laminate countertops, beige walls, carpet, grey floors and grey worktops.
Design ideas for a small contemporary single-wall laundry cupboard in Gloucestershire with a single-bowl sink, flat-panel cabinets, grey cabinets, laminate countertops, beige walls, carpet, grey floors and grey worktops.
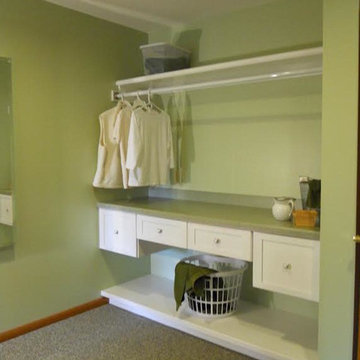
Custom laundry room with storage area for laundry baskets and hanging area as well as drawer storage. Counter for folding. Cabinets by Bauman Custom Woodworking.
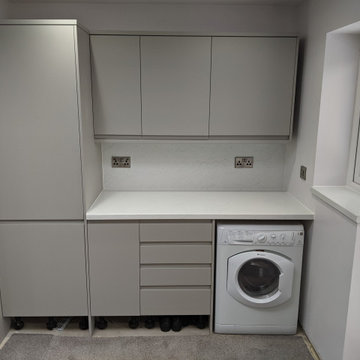
Photo of a medium sized modern single-wall utility room in Other with a belfast sink, flat-panel cabinets, grey cabinets, laminate countertops, white splashback, glass sheet splashback, carpet, grey floors and white worktops.
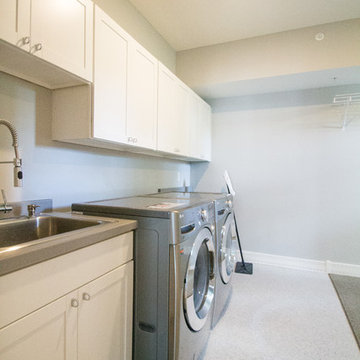
Design ideas for a medium sized modern single-wall laundry cupboard in Minneapolis with a built-in sink, recessed-panel cabinets, white cabinets, laminate countertops, grey walls, carpet and a side by side washer and dryer.
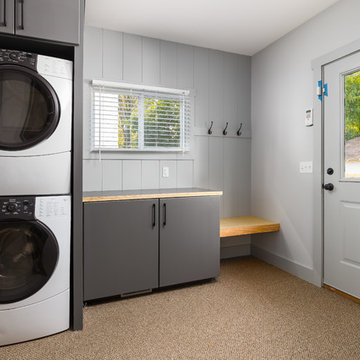
Inspiration for a medium sized utility room in Grand Rapids with flat-panel cabinets, grey cabinets, laminate countertops, grey walls, carpet and a stacked washer and dryer.
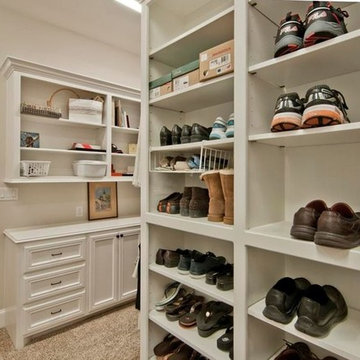
This is an example of a large traditional u-shaped utility room in Houston with raised-panel cabinets, white cabinets, laminate countertops, white walls, carpet, a side by side washer and dryer and a submerged sink.
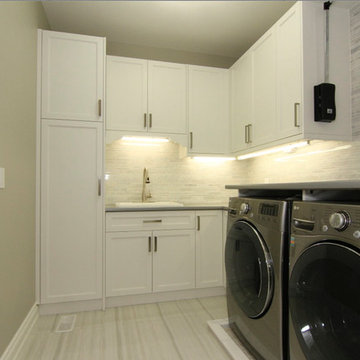
360 Home Photography
Inspiration for a large classic galley separated utility room in Toronto with a single-bowl sink, recessed-panel cabinets, white cabinets, laminate countertops, carpet, a side by side washer and dryer and grey walls.
Inspiration for a large classic galley separated utility room in Toronto with a single-bowl sink, recessed-panel cabinets, white cabinets, laminate countertops, carpet, a side by side washer and dryer and grey walls.
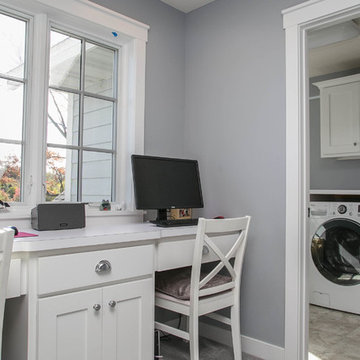
Multi-functioning is what LDK is all about! A laundry with office access allows you to do work or homework, and finish your laundry in no time!
Photo of a classic l-shaped utility room in Minneapolis with shaker cabinets, white cabinets, laminate countertops, grey walls, carpet and a side by side washer and dryer.
Photo of a classic l-shaped utility room in Minneapolis with shaker cabinets, white cabinets, laminate countertops, grey walls, carpet and a side by side washer and dryer.
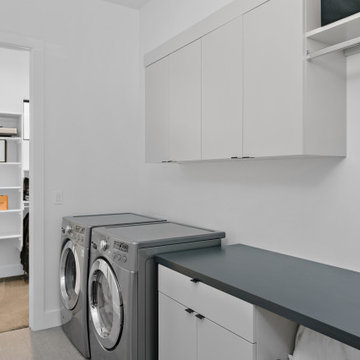
This is a neatly organized laundry room that combines functionality with a clean, minimalist design. The room features front-loading washer and dryer units flanked by a practical countertop for sorting and folding clothes. Above the appliances, white flat-panel cabinetry provides ample storage space, maintaining a clutter-free environment. To the side, open shelving offers easy access to laundry essentials or additional storage boxes. The room is finished with a simple color scheme, featuring white walls that enhance the bright and airy feel, complemented by a contrasting dark countertop that adds a touch of modern sophistication.
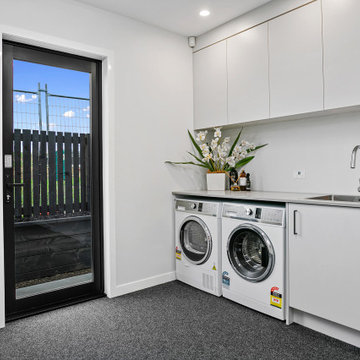
Design ideas for a medium sized contemporary single-wall utility room in Other with a single-bowl sink, white cabinets, laminate countertops, white walls, carpet, a side by side washer and dryer, grey floors, white worktops and flat-panel cabinets.
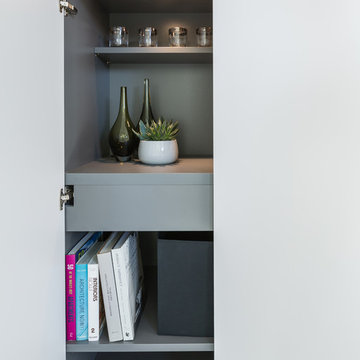
Hidden Tea Station for new build house. Lava Grey Interiors and Taupe Matt Doors.
Marcel Baumhauer da Silva - hausofsilva.com
Small contemporary single-wall laundry cupboard in Gloucestershire with a single-bowl sink, flat-panel cabinets, grey cabinets, laminate countertops, beige walls, carpet, grey floors and grey worktops.
Small contemporary single-wall laundry cupboard in Gloucestershire with a single-bowl sink, flat-panel cabinets, grey cabinets, laminate countertops, beige walls, carpet, grey floors and grey worktops.
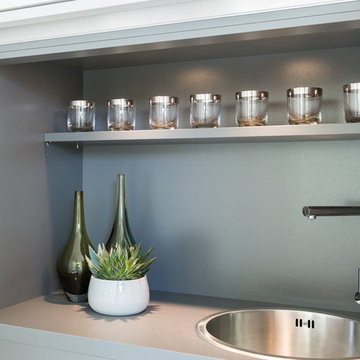
Hidden Tea Station for new build house. Lava Grey Interiors and Taupe Matt Doors.
Marcel Baumhauer da Silva - hausofsilva.com
Design ideas for a small contemporary single-wall laundry cupboard in Gloucestershire with a single-bowl sink, flat-panel cabinets, grey cabinets, laminate countertops, beige walls, carpet, grey floors and grey worktops.
Design ideas for a small contemporary single-wall laundry cupboard in Gloucestershire with a single-bowl sink, flat-panel cabinets, grey cabinets, laminate countertops, beige walls, carpet, grey floors and grey worktops.
Utility Room with Laminate Countertops and Carpet Ideas and Designs
1