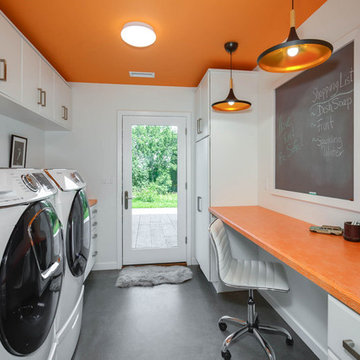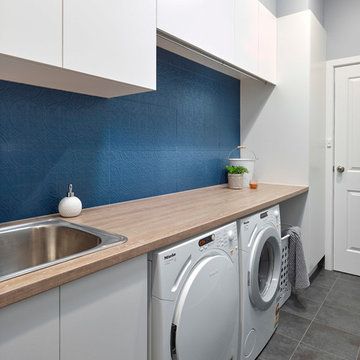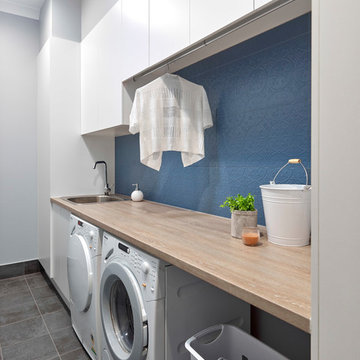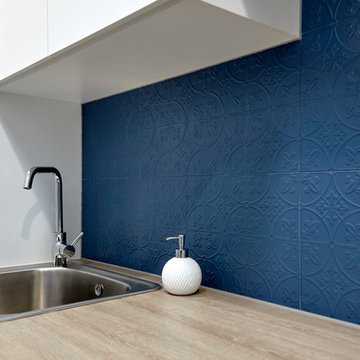Utility Room with Laminate Countertops and Orange Worktops Ideas and Designs
Refine by:
Budget
Sort by:Popular Today
1 - 6 of 6 photos
Item 1 of 3

Murphys Road is a renovation in a 1906 Villa designed to compliment the old features with new and modern twist. Innovative colours and design concepts are used to enhance spaces and compliant family living. This award winning space has been featured in magazines and websites all around the world. It has been heralded for it's use of colour and design in inventive and inspiring ways.
Designed by New Zealand Designer, Alex Fulton of Alex Fulton Design
Photographed by Duncan Innes for Homestyle Magazine

fun laundry room doubles as home office. Orange painted ceiling with white walls. Funky orange wood grain laminate countertop
Design ideas for a medium sized urban galley utility room in Providence with an utility sink, flat-panel cabinets, white cabinets, laminate countertops, orange walls, concrete flooring, a side by side washer and dryer, grey floors and orange worktops.
Design ideas for a medium sized urban galley utility room in Providence with an utility sink, flat-panel cabinets, white cabinets, laminate countertops, orange walls, concrete flooring, a side by side washer and dryer, grey floors and orange worktops.

Phil Handforth Architectural Photography
Small contemporary single-wall separated utility room in Other with a built-in sink, flat-panel cabinets, white cabinets, laminate countertops, blue walls, porcelain flooring, a side by side washer and dryer, grey floors and orange worktops.
Small contemporary single-wall separated utility room in Other with a built-in sink, flat-panel cabinets, white cabinets, laminate countertops, blue walls, porcelain flooring, a side by side washer and dryer, grey floors and orange worktops.

Murphys Road is a renovation in a 1906 Villa designed to compliment the old features with new and modern twist. Innovative colours and design concepts are used to enhance spaces and compliant family living. This award winning space has been featured in magazines and websites all around the world. It has been heralded for it's use of colour and design in inventive and inspiring ways.
Designed by New Zealand Designer, Alex Fulton of Alex Fulton Design
Photographed by Duncan Innes for Homestyle Magazine

Phil Handforth Architectural Photography
Photo of a small contemporary single-wall separated utility room in Other with a built-in sink, flat-panel cabinets, white cabinets, laminate countertops, blue walls, porcelain flooring, a side by side washer and dryer, grey floors and orange worktops.
Photo of a small contemporary single-wall separated utility room in Other with a built-in sink, flat-panel cabinets, white cabinets, laminate countertops, blue walls, porcelain flooring, a side by side washer and dryer, grey floors and orange worktops.

Phil Handforth Architectural Photography
Inspiration for a small contemporary single-wall separated utility room in Other with a built-in sink, flat-panel cabinets, white cabinets, laminate countertops, blue walls, porcelain flooring, a side by side washer and dryer, grey floors and orange worktops.
Inspiration for a small contemporary single-wall separated utility room in Other with a built-in sink, flat-panel cabinets, white cabinets, laminate countertops, blue walls, porcelain flooring, a side by side washer and dryer, grey floors and orange worktops.
Utility Room with Laminate Countertops and Orange Worktops Ideas and Designs
1