Utility Room with Laminate Countertops and Red Floors Ideas and Designs
Refine by:
Budget
Sort by:Popular Today
1 - 10 of 10 photos
Item 1 of 3

Laundry room storage with stainless steel utility sink.
Design ideas for a medium sized retro utility room in San Francisco with an utility sink, flat-panel cabinets, light wood cabinets, laminate countertops, white walls, ceramic flooring, a side by side washer and dryer, red floors and grey worktops.
Design ideas for a medium sized retro utility room in San Francisco with an utility sink, flat-panel cabinets, light wood cabinets, laminate countertops, white walls, ceramic flooring, a side by side washer and dryer, red floors and grey worktops.
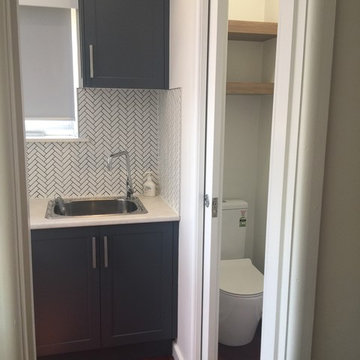
A downstairs toilet was added, making great use of this laundry space.
Small contemporary single-wall utility room in Melbourne with a single-bowl sink, shaker cabinets, grey cabinets, laminate countertops, white walls, medium hardwood flooring, a side by side washer and dryer, red floors and white worktops.
Small contemporary single-wall utility room in Melbourne with a single-bowl sink, shaker cabinets, grey cabinets, laminate countertops, white walls, medium hardwood flooring, a side by side washer and dryer, red floors and white worktops.
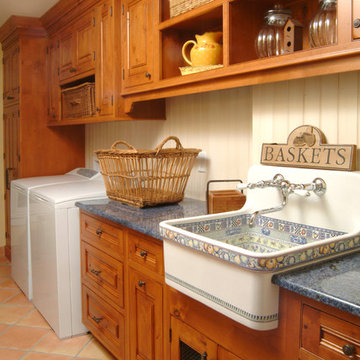
Inspiration for a medium sized classic single-wall separated utility room in San Francisco with a belfast sink, medium wood cabinets, laminate countertops, beige walls, terracotta flooring, a side by side washer and dryer, red floors, raised-panel cabinets and grey worktops.
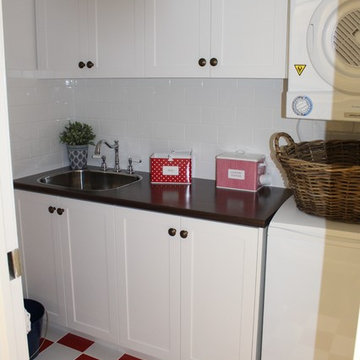
Inspiration for a small nautical single-wall separated utility room in Brisbane with a built-in sink, shaker cabinets, white cabinets, laminate countertops, white walls, a stacked washer and dryer and red floors.
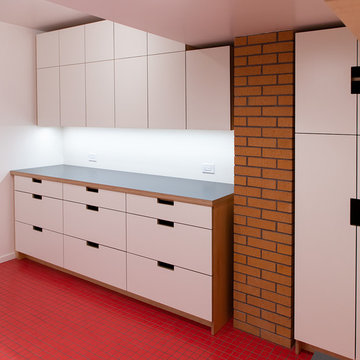
Design ideas for a medium sized retro utility room in San Francisco with an utility sink, flat-panel cabinets, light wood cabinets, laminate countertops, white walls, ceramic flooring, a side by side washer and dryer, red floors and grey worktops.
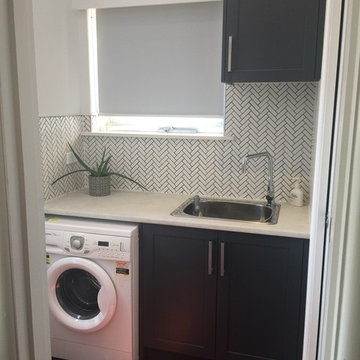
Design ideas for a small contemporary single-wall utility room in Melbourne with a single-bowl sink, shaker cabinets, grey cabinets, laminate countertops, white walls, medium hardwood flooring, a side by side washer and dryer, red floors and white worktops.
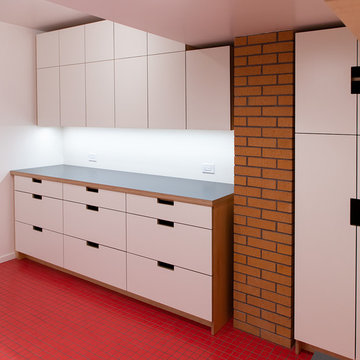
Modern cabinetry for laundry room storage in a mid-century home.
Photo of a medium sized modern utility room in San Francisco with flat-panel cabinets, white cabinets, laminate countertops, porcelain flooring, red floors and grey worktops.
Photo of a medium sized modern utility room in San Francisco with flat-panel cabinets, white cabinets, laminate countertops, porcelain flooring, red floors and grey worktops.
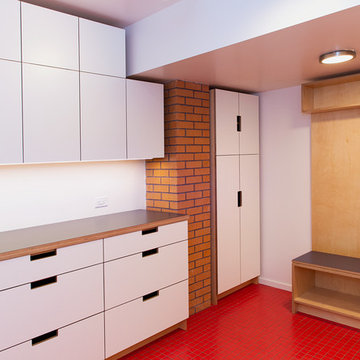
Laundry room storage.
Design ideas for a medium sized midcentury utility room in San Francisco with an utility sink, flat-panel cabinets, light wood cabinets, laminate countertops, white walls, ceramic flooring, a side by side washer and dryer, red floors and grey worktops.
Design ideas for a medium sized midcentury utility room in San Francisco with an utility sink, flat-panel cabinets, light wood cabinets, laminate countertops, white walls, ceramic flooring, a side by side washer and dryer, red floors and grey worktops.
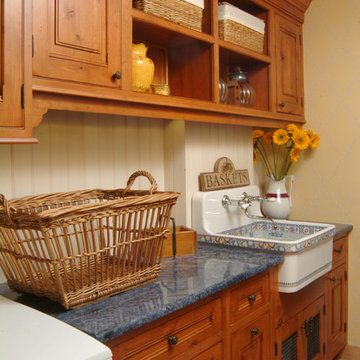
This is an example of a medium sized traditional single-wall separated utility room in San Francisco with a belfast sink, raised-panel cabinets, medium wood cabinets, laminate countertops, beige walls, terracotta flooring, a side by side washer and dryer, red floors and grey worktops.
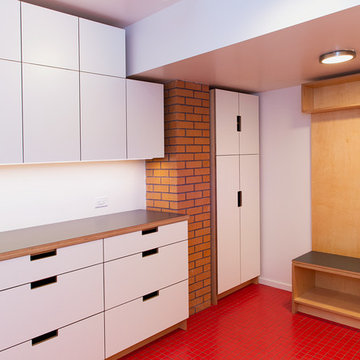
Modern cabinetry for laundry room storage in a mid-century home.
Inspiration for a medium sized modern utility room in San Francisco with flat-panel cabinets, white cabinets, laminate countertops, porcelain flooring, red floors and grey worktops.
Inspiration for a medium sized modern utility room in San Francisco with flat-panel cabinets, white cabinets, laminate countertops, porcelain flooring, red floors and grey worktops.
Utility Room with Laminate Countertops and Red Floors Ideas and Designs
1