Utility Room with Laminate Floors and a Concealed Washer and Dryer Ideas and Designs
Refine by:
Budget
Sort by:Popular Today
1 - 7 of 7 photos
Item 1 of 3

Reforma integral Sube Interiorismo www.subeinteriorismo.com
Fotografía Biderbost Photo
Inspiration for a medium sized scandinavian single-wall separated utility room in Bilbao with a submerged sink, flat-panel cabinets, white cabinets, engineered stone countertops, green walls, laminate floors, a concealed washer and dryer and white worktops.
Inspiration for a medium sized scandinavian single-wall separated utility room in Bilbao with a submerged sink, flat-panel cabinets, white cabinets, engineered stone countertops, green walls, laminate floors, a concealed washer and dryer and white worktops.

This cheerful room is actual a laundry in hiding! The washer and dryer sit behind cabinet doors and a tall freezer is also hiding out. Even the cat littler box is tucked away behind a curtain of shells and driftwood! The glass mosaic splashback sets the beach theme and is echoed in design elements around the room.
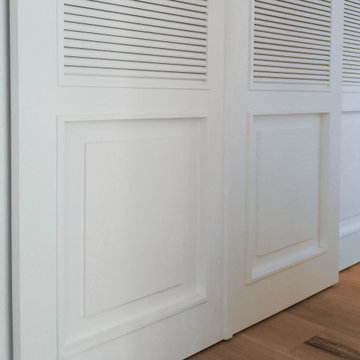
Small single-wall utility room in Rome with all styles of cabinet, white cabinets, white walls, laminate floors and a concealed washer and dryer.
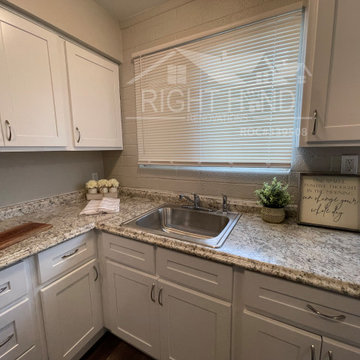
Inspiration for a small modern u-shaped utility room in Phoenix with a built-in sink, recessed-panel cabinets, white cabinets, laminate countertops, white splashback, cement tile splashback, grey walls, laminate floors, a concealed washer and dryer, grey floors, beige worktops and brick walls.
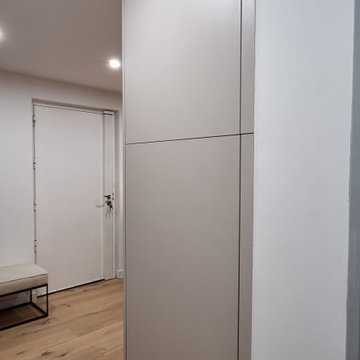
Rénovation totale de l'appartement : l'architecte d'intérieur Symbiose va au-delà de la conception de cuisine en vous suggérant des solutions mettant en valeur vos projets de rénovation.
Les plans de départ des artisans prévoyaient une cuisine en L entre deux cloisons, puis un dressing face à l'entrée entre deux cloisons avec des portes type "kazed", et l'ensemble lave-linge/sèche-linge dans de grands WC.
Aurélie, l'architecte d'intérieur Symbiose, a proposé une solution plus harmonieuse avec un grand ensemble menuisé contemporain rassemblant touts les fonctions de façon discrète et harmonieuse.
Vous "voyez" ici la colonne buanderie avec lave-linge, sèche-linge, et bac à linge s'ouvrant depuis le couloir menant à la salle de bain.
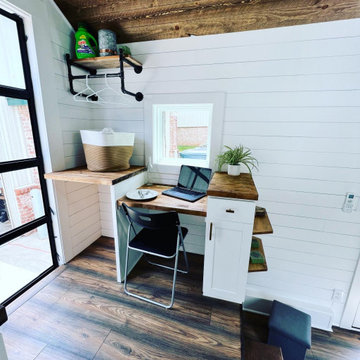
Tiny house laundry and desk
Inspiration for a small farmhouse galley utility room with shaker cabinets, white cabinets, wood worktops, white splashback, tonge and groove splashback, white walls, laminate floors, a concealed washer and dryer, brown floors, brown worktops, a wood ceiling and tongue and groove walls.
Inspiration for a small farmhouse galley utility room with shaker cabinets, white cabinets, wood worktops, white splashback, tonge and groove splashback, white walls, laminate floors, a concealed washer and dryer, brown floors, brown worktops, a wood ceiling and tongue and groove walls.
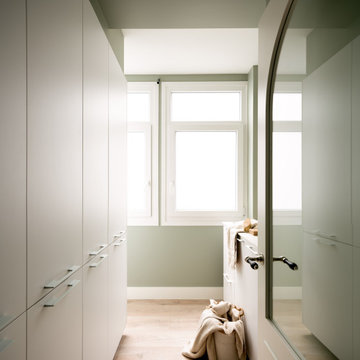
Reforma integral Sube Interiorismo www.subeinteriorismo.com
Fotografía Biderbost Photo
Medium sized traditional single-wall separated utility room in Bilbao with a submerged sink, flat-panel cabinets, white cabinets, engineered stone countertops, green walls, laminate floors, a concealed washer and dryer, beige floors and white worktops.
Medium sized traditional single-wall separated utility room in Bilbao with a submerged sink, flat-panel cabinets, white cabinets, engineered stone countertops, green walls, laminate floors, a concealed washer and dryer, beige floors and white worktops.
Utility Room with Laminate Floors and a Concealed Washer and Dryer Ideas and Designs
1