Utility Room with Painted Wood Flooring and Laminate Floors Ideas and Designs
Refine by:
Budget
Sort by:Popular Today
1 - 20 of 841 photos
Item 1 of 3

We were excited to work with this client for a third time! This time they asked Thompson Remodeling to revamp the main level of their home to better support their lifestyle. The existing closed floor plan had all four of the main living spaces as individual rooms. We listened to their needs and created a design that included removing some walls and switching up the location of a few rooms for better flow.
The new and improved floor plan features an open kitchen (previously the enclosed den) and living room area with fully remodeled kitchen. We removed the walls in the dining room to create a larger dining room and den area and reconfigured the old kitchen space into a first floor laundry room/powder room combo. Lastly, we created a rear mudroom at the back entry to the home.

The mud room and laundry room of Arbor Creek. View House Plan THD-1389: https://www.thehousedesigners.com/plan/the-ingalls-1389

Modern Laundry Room, Cobalt Grey, Fantastic Storage for Vacuum Cleaner and Brooms
Inspiration for a medium sized scandi l-shaped laundry cupboard in Miami with flat-panel cabinets, grey cabinets, laminate countertops, white walls, laminate floors, an integrated washer and dryer, beige floors and grey worktops.
Inspiration for a medium sized scandi l-shaped laundry cupboard in Miami with flat-panel cabinets, grey cabinets, laminate countertops, white walls, laminate floors, an integrated washer and dryer, beige floors and grey worktops.

Inspiration for a small traditional single-wall separated utility room in Dallas with a built-in sink, shaker cabinets, grey cabinets, engineered stone countertops, grey walls, laminate floors, a stacked washer and dryer, grey floors and black worktops.

Large nautical utility room in Minneapolis with engineered stone countertops, grey walls, laminate floors, a side by side washer and dryer, shaker cabinets, grey cabinets, grey floors and white worktops.

Small classic utility room in Philadelphia with an utility sink, recessed-panel cabinets, blue cabinets, blue walls, painted wood flooring, a stacked washer and dryer and blue floors.

Jenna & Lauren Weiler
This is an example of a medium sized modern l-shaped utility room in Minneapolis with a submerged sink, flat-panel cabinets, grey cabinets, granite worktops, beige walls, laminate floors, a stacked washer and dryer and multi-coloured floors.
This is an example of a medium sized modern l-shaped utility room in Minneapolis with a submerged sink, flat-panel cabinets, grey cabinets, granite worktops, beige walls, laminate floors, a stacked washer and dryer and multi-coloured floors.

This Huntington Woods lower level renovation was recently finished in September of 2019. Created for a busy family of four, we designed the perfect getaway complete with custom millwork throughout, a complete gym, spa bathroom, craft room, laundry room, and most importantly, entertaining and living space.
From the main floor, a single pane glass door and decorative wall sconce invites us down. The patterned carpet runner and custom metal railing leads to handmade shiplap and millwork to create texture and depth. The reclaimed wood entertainment center allows for the perfect amount of storage and display. Constructed of wire brushed white oak, it becomes the focal point of the living space.
It’s easy to come downstairs and relax at the eye catching reclaimed wood countertop and island, with undercounter refrigerator and wine cooler to serve guests. Our gym contains a full length wall of glass, complete with rubber flooring, reclaimed wall paneling, and custom metalwork for shelving.
The office/craft room is concealed behind custom sliding barn doors, a perfect spot for our homeowner to write while the kids can use the Dekton countertops for crafts. The spa bathroom has heated floors, a steam shower, full surround lighting and a custom shower frame system to relax in total luxury. Our laundry room is whimsical and fresh, with rustic plank herringbone tile.
With this space layout and renovation, the finished basement is designed to be a perfect spot to entertain guests, watch a movie with the kids or even date night!

Photo of a classic galley separated utility room in Philadelphia with beaded cabinets, beige cabinets, beige walls, painted wood flooring, a side by side washer and dryer and multi-coloured floors.

Adrienne Bizzarri Photography
This is an example of a small traditional single-wall laundry cupboard in Melbourne with a built-in sink, white cabinets, engineered stone countertops, grey walls, laminate floors, a stacked washer and dryer, white worktops and shaker cabinets.
This is an example of a small traditional single-wall laundry cupboard in Melbourne with a built-in sink, white cabinets, engineered stone countertops, grey walls, laminate floors, a stacked washer and dryer, white worktops and shaker cabinets.
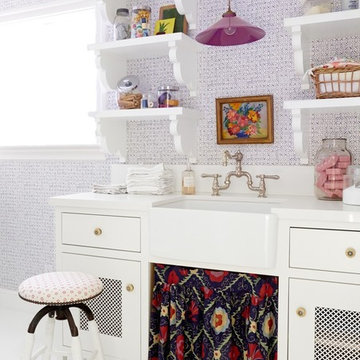
David Tsay for HGTV Magazine
Design ideas for a classic separated utility room in Los Angeles with a belfast sink, shaker cabinets, white cabinets, engineered stone countertops, purple walls, painted wood flooring and white worktops.
Design ideas for a classic separated utility room in Los Angeles with a belfast sink, shaker cabinets, white cabinets, engineered stone countertops, purple walls, painted wood flooring and white worktops.
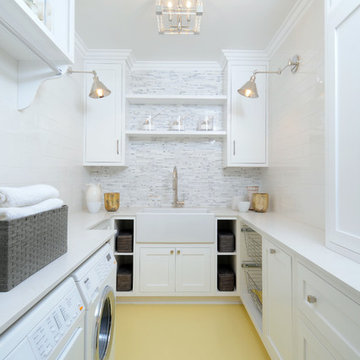
Photo of a medium sized traditional u-shaped separated utility room in Los Angeles with a belfast sink, shaker cabinets, white cabinets, white walls, a side by side washer and dryer, composite countertops and painted wood flooring.

New main floor laundry replaces unused "sunroom" space.
LAUNDRY COUNTERTOPS: Caesarstone London Grey 5000H
LAUNDRY BACKSPLASH: Mind Army BR Ceramic Subway Wall Tile - 3 x 10"
LAUNDRY FLOORING: Mannington Adura Flex Villa Cement FXT421/Sandstone FXT420, 16x16 Squares, checkerboard pattern
LAUNDRY SINK: Ruvati Nesta 14" Undermount single basin 16 ga stainless steel kitchen sink w/ basin rack & basket strainer. Finish: Stainless steel
LAUNDRY FAUCET: Delta Mateo pull-down bar/prep faucet w/ magnetic docking spray head
Laundry room Paint: Benjamin Moore "Collingwood" BM OC28
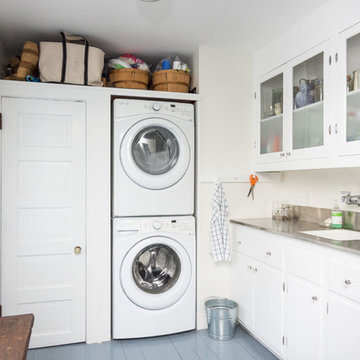
CJ South
Inspiration for a large nautical l-shaped utility room in Detroit with a submerged sink, glass-front cabinets, white cabinets, stainless steel worktops, white walls, painted wood flooring and a stacked washer and dryer.
Inspiration for a large nautical l-shaped utility room in Detroit with a submerged sink, glass-front cabinets, white cabinets, stainless steel worktops, white walls, painted wood flooring and a stacked washer and dryer.

Photo of an expansive contemporary l-shaped utility room in Portland with a submerged sink, flat-panel cabinets, white cabinets, engineered stone countertops, laminate floors, a side by side washer and dryer, grey floors, grey worktops and white walls.

We created this secret room from the old garage, turning it into a useful space for washing the dogs, doing laundry and exercising - all of which we need to do in our own homes due to the Covid lockdown. The original room was created on a budget with laminate worktops and cheap ktichen doors - we recently replaced the original laminate worktops with quartz and changed the door fronts to create a clean, refreshed look. The opposite wall contains floor to ceiling bespoke cupboards with storage for everything from tennis rackets to a hidden wine fridge. The flooring is budget friendly laminated wood effect planks.
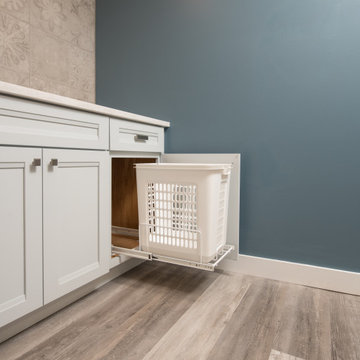
This laundry room designed by Curtis Lumber features Merillat Masterpiece cabinets with Sylvan Evercore doors in Surfside, hardware from the Amerock Manor Collection, Cambria Quartz countertop in Delgate, Elkay Quartz undermount sink, MoenEdwyn faucet and Ottimo ACCO1 Art Deco Series 12 x 24 tile.

Jenna & Lauren Weiler
This is an example of a medium sized modern l-shaped utility room in Minneapolis with a submerged sink, flat-panel cabinets, grey cabinets, granite worktops, beige walls, laminate floors, a stacked washer and dryer and multi-coloured floors.
This is an example of a medium sized modern l-shaped utility room in Minneapolis with a submerged sink, flat-panel cabinets, grey cabinets, granite worktops, beige walls, laminate floors, a stacked washer and dryer and multi-coloured floors.
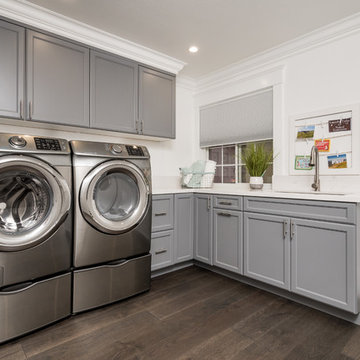
photo by Ian Coleman
Medium sized modern l-shaped separated utility room in San Francisco with a submerged sink, shaker cabinets, blue cabinets, engineered stone countertops, white walls, laminate floors, a side by side washer and dryer and brown floors.
Medium sized modern l-shaped separated utility room in San Francisco with a submerged sink, shaker cabinets, blue cabinets, engineered stone countertops, white walls, laminate floors, a side by side washer and dryer and brown floors.

Happy color for a laundry room!
Medium sized midcentury utility room in Portland with a single-bowl sink, flat-panel cabinets, yellow cabinets, laminate countertops, blue walls, laminate floors, a side by side washer and dryer, brown floors, yellow worktops and wallpapered walls.
Medium sized midcentury utility room in Portland with a single-bowl sink, flat-panel cabinets, yellow cabinets, laminate countertops, blue walls, laminate floors, a side by side washer and dryer, brown floors, yellow worktops and wallpapered walls.
Utility Room with Painted Wood Flooring and Laminate Floors Ideas and Designs
1