Utility Room with Light Hardwood Flooring and a Drop Ceiling Ideas and Designs
Refine by:
Budget
Sort by:Popular Today
1 - 12 of 12 photos
Item 1 of 3

Inspiration for a medium sized scandinavian l-shaped separated utility room in Malaga with flat-panel cabinets, white cabinets, laminate countertops, white walls, light hardwood flooring, an integrated washer and dryer, grey floors, grey worktops and a drop ceiling.

LUXURY IN BLACK
- Matte black 'shaker' profile cabinetry
- Feature Polytec 'Prime Oak' lamiwood doors
- 20mm thick Caesarstone 'Snow' benchtop
- White gloss subway tiles with black grout
- Brushed nickel hardware
- Blum hardware
Sheree Bounassif, kitchens by Emanuel

A butler's pantry with the most gorgeous joinery and clever storage solutions all with a view.
Photo of a small modern galley separated utility room in Melbourne with a built-in sink, shaker cabinets, medium wood cabinets, engineered stone countertops, white splashback, mosaic tiled splashback, white walls, light hardwood flooring, brown floors, white worktops, a drop ceiling and panelled walls.
Photo of a small modern galley separated utility room in Melbourne with a built-in sink, shaker cabinets, medium wood cabinets, engineered stone countertops, white splashback, mosaic tiled splashback, white walls, light hardwood flooring, brown floors, white worktops, a drop ceiling and panelled walls.
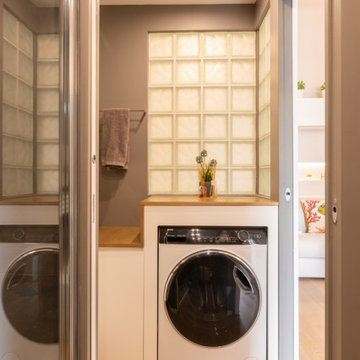
progetto e foto
Arch. Debora Di Michele
Micro Interior Design
This is an example of a small contemporary utility room in Other with flat-panel cabinets, white cabinets, grey walls, light hardwood flooring, beige floors and a drop ceiling.
This is an example of a small contemporary utility room in Other with flat-panel cabinets, white cabinets, grey walls, light hardwood flooring, beige floors and a drop ceiling.

Design ideas for a medium sized classic u-shaped separated utility room in Los Angeles with a single-bowl sink, flat-panel cabinets, grey cabinets, marble worktops, white splashback, marble splashback, white walls, light hardwood flooring, a side by side washer and dryer, brown floors, yellow worktops and a drop ceiling.
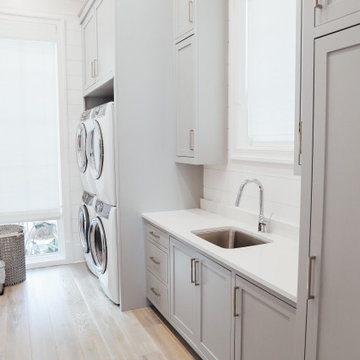
Large Open Laundry, Full Inset painted Benjamin Moore Coventry Gray. Luxury of 2 Double stack Washer and Dryer openings and sink area to finish all those laundry needs.
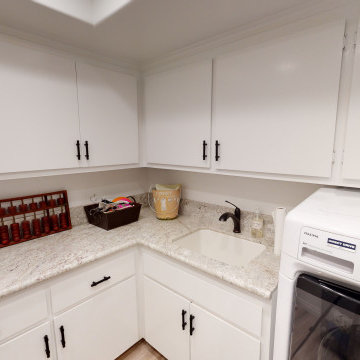
This is an example of a medium sized modern l-shaped laundry cupboard in Los Angeles with a submerged sink, flat-panel cabinets, white cabinets, granite worktops, white splashback, white walls, light hardwood flooring, a side by side washer and dryer, brown floors, multicoloured worktops and a drop ceiling.
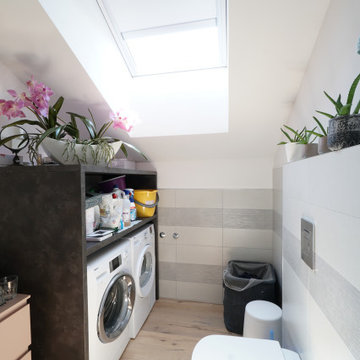
Inspiration for a medium sized contemporary single-wall utility room in Venice with a single-bowl sink, grey cabinets, laminate countertops, grey walls, light hardwood flooring, a side by side washer and dryer, grey worktops and a drop ceiling.

LUXURY IN BLACK
- Matte black 'shaker' profile cabinetry
- Feature Polytec 'Prime Oak' lamiwood doors
- 20mm thick Caesarstone 'Snow' benchtop
- White gloss subway tiles with black grout
- Brushed nickel hardware
- Blum hardware
Sheree Bounassif, kitchens by Emanuel

Medium sized traditional u-shaped separated utility room in Los Angeles with a single-bowl sink, flat-panel cabinets, grey cabinets, marble worktops, white splashback, marble splashback, white walls, light hardwood flooring, a side by side washer and dryer, brown floors, yellow worktops and a drop ceiling.
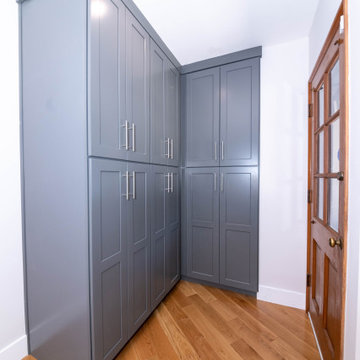
This is an example of a medium sized classic u-shaped separated utility room in Los Angeles with a single-bowl sink, flat-panel cabinets, grey cabinets, marble worktops, white splashback, marble splashback, white walls, light hardwood flooring, a side by side washer and dryer, brown floors, yellow worktops and a drop ceiling.
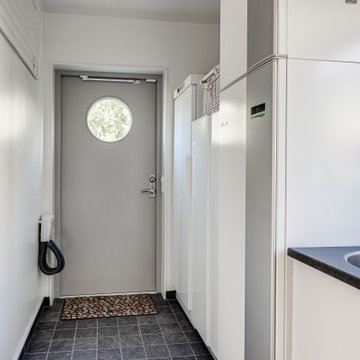
Inspiration for a medium sized scandinavian l-shaped separated utility room in Malaga with flat-panel cabinets, white cabinets, laminate countertops, white walls, light hardwood flooring, an integrated washer and dryer, grey floors, grey worktops and a drop ceiling.
Utility Room with Light Hardwood Flooring and a Drop Ceiling Ideas and Designs
1