Utility Room with Light Hardwood Flooring and Terracotta Flooring Ideas and Designs
Refine by:
Budget
Sort by:Popular Today
181 - 200 of 1,988 photos
Item 1 of 3
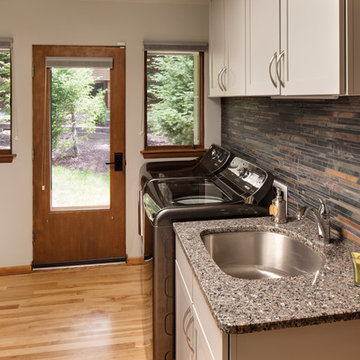
Photo By David Bader
Inspiration for a medium sized retro galley utility room in Milwaukee with a submerged sink, flat-panel cabinets, grey cabinets, granite worktops, grey walls, light hardwood flooring and a side by side washer and dryer.
Inspiration for a medium sized retro galley utility room in Milwaukee with a submerged sink, flat-panel cabinets, grey cabinets, granite worktops, grey walls, light hardwood flooring and a side by side washer and dryer.

Medium sized modern galley utility room in Charlotte with flat-panel cabinets, blue cabinets, wood worktops, grey walls, light hardwood flooring, a side by side washer and dryer, beige floors and brown worktops.
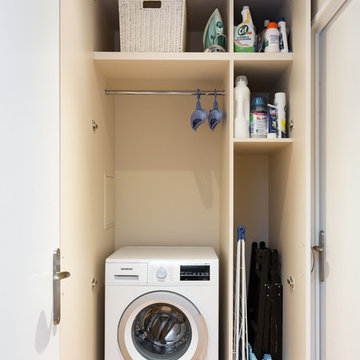
Design ideas for a small modern single-wall laundry cupboard in Other with flat-panel cabinets, white cabinets, white walls, light hardwood flooring, an integrated washer and dryer and beige floors.
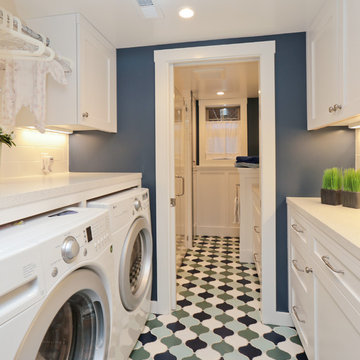
Photo of a classic utility room in San Francisco with shaker cabinets, white cabinets, blue walls and terracotta flooring.

Floor to ceiling cabinetry with a mixture of shelves provides plenty of storage space in this custom laundry room. Plenty of counter space for folding and watching your iPad while performing chores. Pet nook gives a proper space for pet bed and supplies. Space as pictured is in white melamine and RTF however we custom paint so it could be done in paint grade materials just as easily.
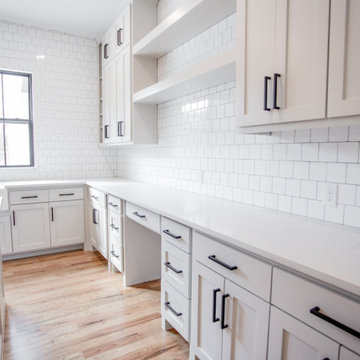
Photo of a large country u-shaped separated utility room in Dallas with a belfast sink, shaker cabinets, white cabinets, quartz worktops, white walls, light hardwood flooring, a side by side washer and dryer, beige floors and white worktops.
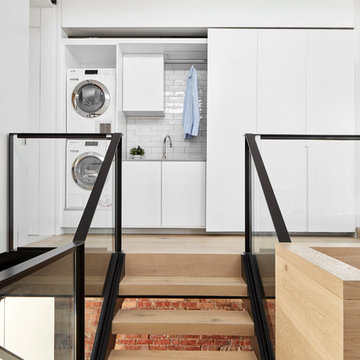
Jack Lovel
Inspiration for a contemporary single-wall laundry cupboard in Melbourne with flat-panel cabinets, white cabinets, light hardwood flooring, a stacked washer and dryer and beige floors.
Inspiration for a contemporary single-wall laundry cupboard in Melbourne with flat-panel cabinets, white cabinets, light hardwood flooring, a stacked washer and dryer and beige floors.
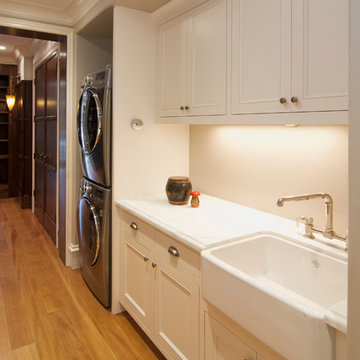
Small traditional single-wall utility room in San Francisco with a belfast sink, recessed-panel cabinets, white cabinets, marble worktops, beige walls, light hardwood flooring and a stacked washer and dryer.

Design ideas for a medium sized rural single-wall separated utility room in Toronto with shaker cabinets, white cabinets, engineered stone countertops, multi-coloured splashback, ceramic splashback, light hardwood flooring, beige floors and white worktops.

Laundry room with custom bench and glass storage door. Dual washer and dryers.
Design ideas for a large traditional galley separated utility room in San Francisco with a submerged sink, shaker cabinets, white cabinets, white splashback, ceramic splashback, white walls, light hardwood flooring, a stacked washer and dryer, beige floors, white worktops and exposed beams.
Design ideas for a large traditional galley separated utility room in San Francisco with a submerged sink, shaker cabinets, white cabinets, white splashback, ceramic splashback, white walls, light hardwood flooring, a stacked washer and dryer, beige floors, white worktops and exposed beams.
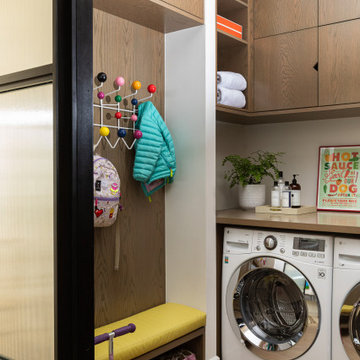
Interior Design by Nina Carbone.
Inspiration for a contemporary utility room in New York with flat-panel cabinets, medium wood cabinets, white walls, light hardwood flooring, a side by side washer and dryer and beige floors.
Inspiration for a contemporary utility room in New York with flat-panel cabinets, medium wood cabinets, white walls, light hardwood flooring, a side by side washer and dryer and beige floors.
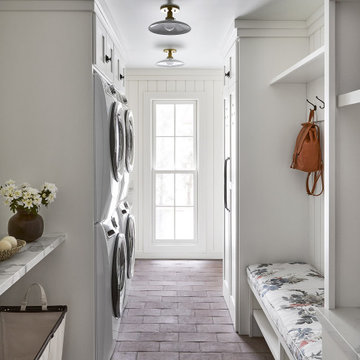
Medium sized rural galley utility room in Chicago with a single-bowl sink, shaker cabinets, white cabinets, white walls, terracotta flooring, a stacked washer and dryer, brown floors and white worktops.

HUGE transformation! The homes in this area quintessentially have smaller kitchens that dining rooms. In addition, there is no open floor concept so traffic flow is restricted. In this design, we choose to take over the dining room! The fortunate part is the sunroom on the backside of the home was conditioned as part of the home, so the furniture and space plan transformed this room into the "dining room". What a beautiful thing to have on the backside of the home where the view is great (future pictures to come!).
The improvements and challenges were to remove the wall between the kitchen and the formal dining room (which was rarely used) and then extend the kitchen into that space. !! This is a great challenge because it changes the flow, original architectural patterns to the home! We (client included) the plan achieved just that with some sacrifices -- but honestly, with so many more rewards.
Check back for more updates and plans to be uploaded - or send us a message to inquire about how this, is possible!
Photography by David Cannon

Inspiration for a country single-wall separated utility room in Minneapolis with a belfast sink, raised-panel cabinets, medium wood cabinets, beige walls, terracotta flooring, a side by side washer and dryer, orange floors and blue worktops.
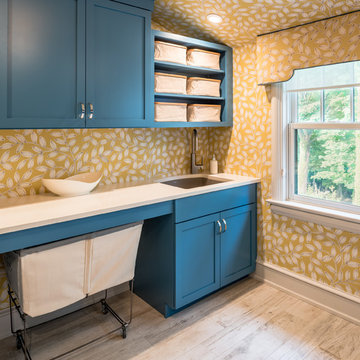
Angle Eye Photography
Photo of a classic single-wall separated utility room in Philadelphia with a submerged sink, shaker cabinets, blue cabinets, yellow walls and light hardwood flooring.
Photo of a classic single-wall separated utility room in Philadelphia with a submerged sink, shaker cabinets, blue cabinets, yellow walls and light hardwood flooring.
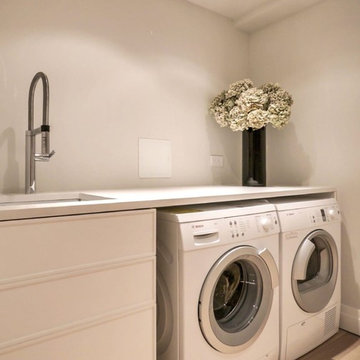
FEATURES & BENEFITS: Anti-bacterial, anti-mold, anti-mildew, color consistency, heat resistant, maintenance free, non-porous, non-absorbent, resistant to household cleaners, scratch proof, stain proof, strength and durability, manufacturer-backed guarantee.
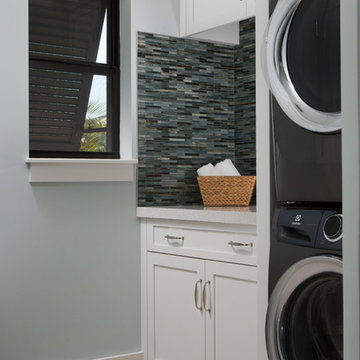
Inspiration for a nautical separated utility room in Miami with shaker cabinets, white cabinets, blue walls, light hardwood flooring, a stacked washer and dryer, beige floors and beige worktops.

A laundry lover's dream...linen closet behind KNCrowder's Come Along System. Doors are paired with our patented Catch'n'Close System to ensure a full and quiet closure of the three doors.
You can open and close at 3 doors at once.
A super spacious second floor laundry room can be quickly closed off for a modern clean look.
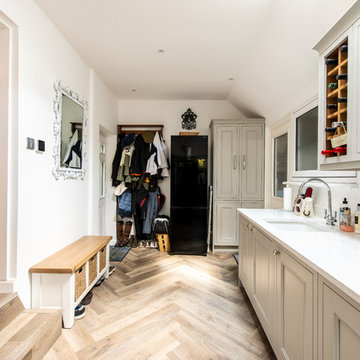
David Rannard
This is an example of a medium sized classic single-wall utility room in Kent with a submerged sink, recessed-panel cabinets, grey cabinets, white walls, light hardwood flooring and white worktops.
This is an example of a medium sized classic single-wall utility room in Kent with a submerged sink, recessed-panel cabinets, grey cabinets, white walls, light hardwood flooring and white worktops.
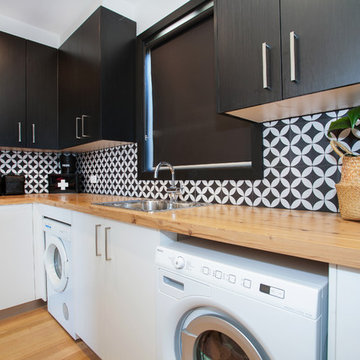
Photo of a contemporary l-shaped separated utility room in Melbourne with a built-in sink, flat-panel cabinets, black cabinets, wood worktops, multi-coloured walls, light hardwood flooring and beige worktops.
Utility Room with Light Hardwood Flooring and Terracotta Flooring Ideas and Designs
10