Utility Room with Light Hardwood Flooring and Terracotta Flooring Ideas and Designs
Refine by:
Budget
Sort by:Popular Today
221 - 240 of 1,988 photos
Item 1 of 3
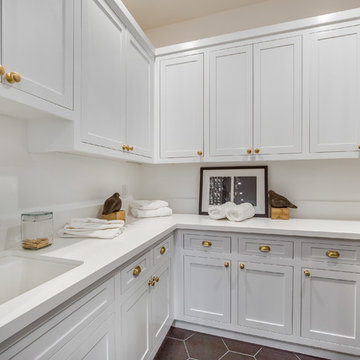
Laundry Room of the Beautiful New Encino Construction which included the installation of white laundry room cabinets, sink and faucet, white wall painting and tiled flooring.
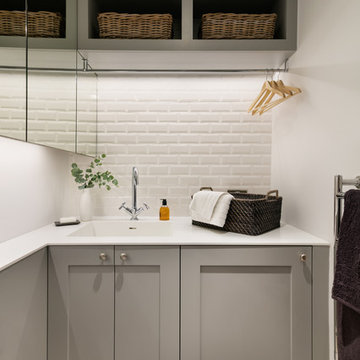
This is an example of a small utility room in London with a built-in sink, recessed-panel cabinets, grey cabinets, composite countertops, white walls, light hardwood flooring and a concealed washer and dryer.
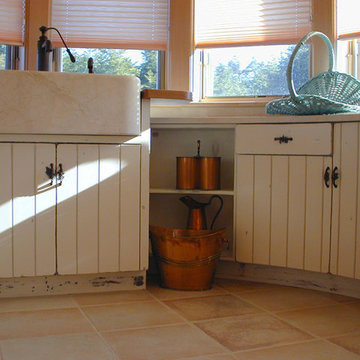
Design ideas for a medium sized rustic utility room in Other with a belfast sink, shaker cabinets, white cabinets, white walls and terracotta flooring.
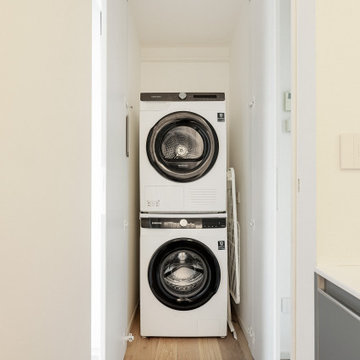
Ripostiglio con lavatrice e asciugatrice in colonna collocato di fronte al bagno padronale. Pavimento in parquet, rovere naturale.
Design ideas for a small scandi single-wall separated utility room in Milan with flat-panel cabinets, white walls, light hardwood flooring and a stacked washer and dryer.
Design ideas for a small scandi single-wall separated utility room in Milan with flat-panel cabinets, white walls, light hardwood flooring and a stacked washer and dryer.
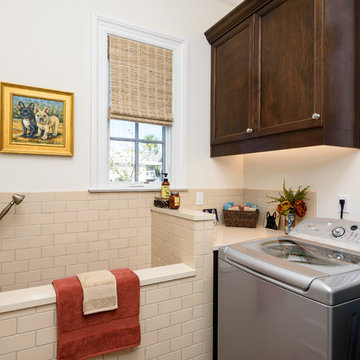
Photo of a small mediterranean l-shaped separated utility room in Jacksonville with flat-panel cabinets, dark wood cabinets, composite countertops, white walls, terracotta flooring, a side by side washer and dryer, brown floors and beige worktops.
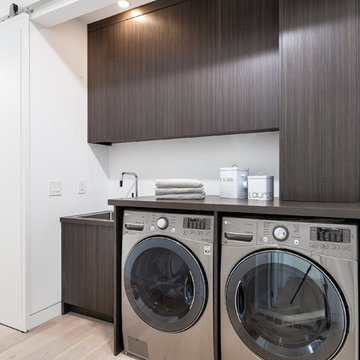
Inspiration for a contemporary single-wall utility room in Toronto with a single-bowl sink, flat-panel cabinets, dark wood cabinets, white walls, light hardwood flooring, a side by side washer and dryer and beige floors.

FARM HOUSE DESIGN LAUNDRY ROOM
Photo of a small rural galley separated utility room in Philadelphia with a built-in sink, beaded cabinets, white cabinets, wood worktops, white splashback, glass tiled splashback, grey walls, terracotta flooring, a side by side washer and dryer, white floors and multicoloured worktops.
Photo of a small rural galley separated utility room in Philadelphia with a built-in sink, beaded cabinets, white cabinets, wood worktops, white splashback, glass tiled splashback, grey walls, terracotta flooring, a side by side washer and dryer, white floors and multicoloured worktops.
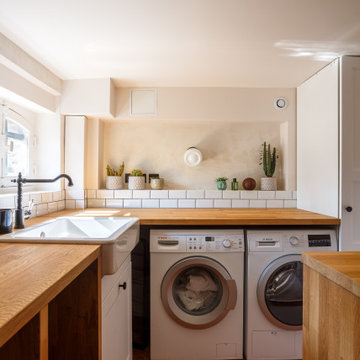
Design ideas for a medium sized mediterranean u-shaped separated utility room in Paris with a belfast sink, white cabinets, wood worktops, white splashback, metro tiled splashback, white walls, terracotta flooring and red floors.

Medium sized modern single-wall separated utility room in Auckland with a submerged sink, flat-panel cabinets, white cabinets, light hardwood flooring, pink splashback, metro tiled splashback, a side by side washer and dryer and white worktops.
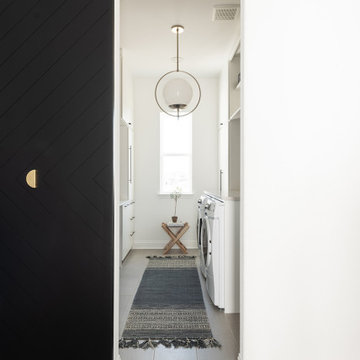
Photo of a large modern galley separated utility room in Dallas with a belfast sink, white cabinets, white walls, light hardwood flooring and beige worktops.
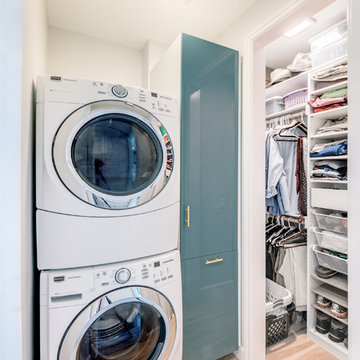
Designed by: Stel Builders
Photo of a small contemporary l-shaped utility room in San Diego with flat-panel cabinets, blue cabinets, white walls, light hardwood flooring and a stacked washer and dryer.
Photo of a small contemporary l-shaped utility room in San Diego with flat-panel cabinets, blue cabinets, white walls, light hardwood flooring and a stacked washer and dryer.
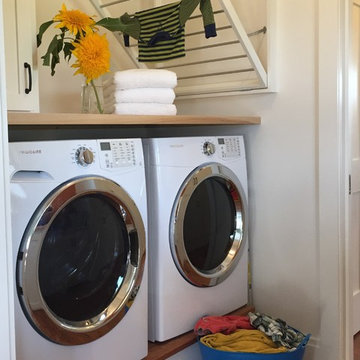
Inspiration for a medium sized country separated utility room in Burlington with white cabinets, wood worktops, white walls, light hardwood flooring, a side by side washer and dryer and shaker cabinets.
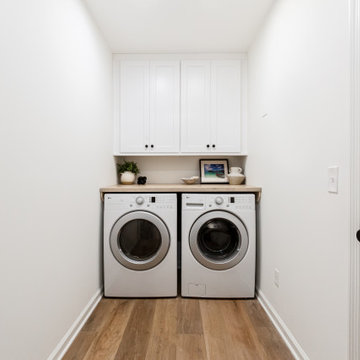
This is an example of a small contemporary galley separated utility room in Atlanta with shaker cabinets, white cabinets, wood worktops, white walls, light hardwood flooring, a side by side washer and dryer, beige floors and brown worktops.
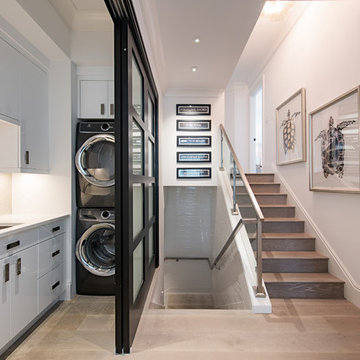
Photo of a traditional l-shaped separated utility room in Miami with a single-bowl sink, flat-panel cabinets, white cabinets, white walls, light hardwood flooring, a stacked washer and dryer, beige floors and white worktops.
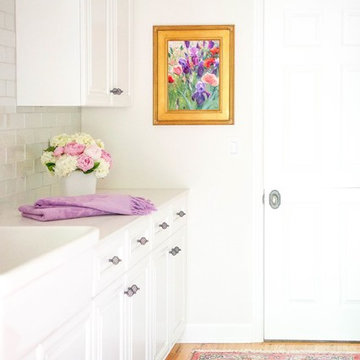
From the spotted wallpaper to a soaking tub surrounded by the perfect blush paint and a laundry room almost too pretty to house dirty laundry, this Tulsa home tour is one for the books.
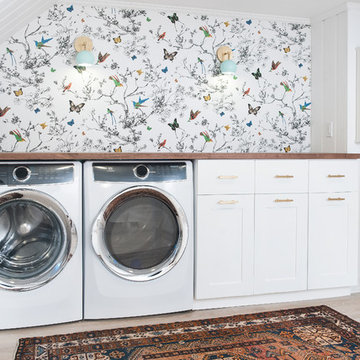
Photography: Ben Gebo
Photo of a medium sized classic utility room in Boston with an integrated sink, recessed-panel cabinets, white cabinets, wood worktops, white walls, light hardwood flooring, a side by side washer and dryer and beige floors.
Photo of a medium sized classic utility room in Boston with an integrated sink, recessed-panel cabinets, white cabinets, wood worktops, white walls, light hardwood flooring, a side by side washer and dryer and beige floors.
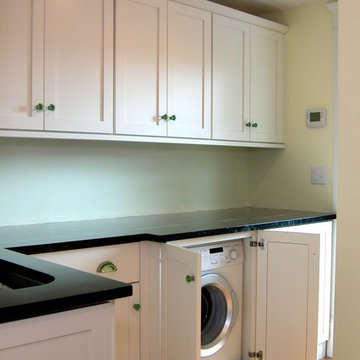
Design ideas for a small classic separated utility room in Detroit with a submerged sink, shaker cabinets, white cabinets, blue walls, light hardwood flooring and a concealed washer and dryer.
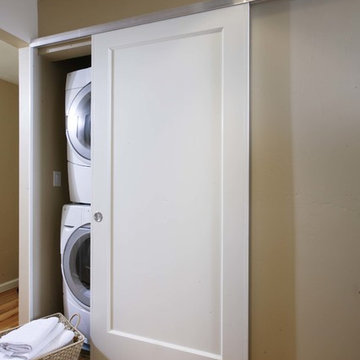
Small modern single-wall laundry cupboard in Sacramento with light hardwood flooring, a stacked washer and dryer and beige walls.
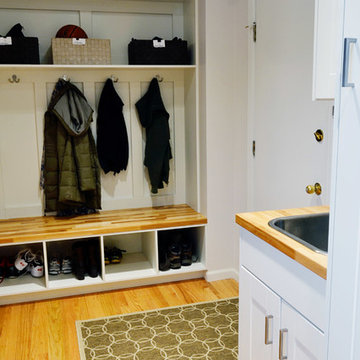
Photos and Construction by Kaufman Construction
This is an example of a small classic galley utility room in Other with a built-in sink, shaker cabinets, white cabinets, wood worktops, grey walls, light hardwood flooring and a stacked washer and dryer.
This is an example of a small classic galley utility room in Other with a built-in sink, shaker cabinets, white cabinets, wood worktops, grey walls, light hardwood flooring and a stacked washer and dryer.

Inspiration for a large modern u-shaped separated utility room in Other with a submerged sink, shaker cabinets, white cabinets, quartz worktops, white walls, light hardwood flooring, a side by side washer and dryer, brown floors and white worktops.
Utility Room with Light Hardwood Flooring and Terracotta Flooring Ideas and Designs
12