Utility Room with a Belfast Sink and Light Wood Cabinets Ideas and Designs
Refine by:
Budget
Sort by:Popular Today
1 - 20 of 70 photos
Item 1 of 3

Design ideas for a medium sized contemporary galley separated utility room in Auckland with a belfast sink, flat-panel cabinets, light wood cabinets, engineered stone countertops, grey splashback, porcelain splashback, white walls, porcelain flooring, a side by side washer and dryer, white floors and grey worktops.
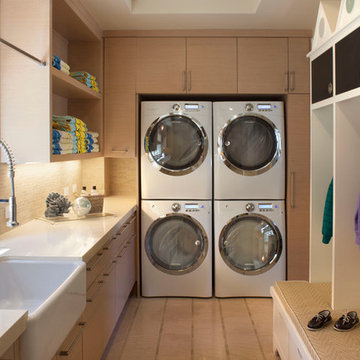
Classic utility room in Los Angeles with a belfast sink, light wood cabinets and a stacked washer and dryer.

Natural materials, clean lines and a minimalist aesthetic are all defining features of this custom solid timber Laundry.
Design ideas for a small scandi l-shaped utility room in Adelaide with a belfast sink, recessed-panel cabinets, light wood cabinets, engineered stone countertops, beige splashback, ceramic splashback, white walls, limestone flooring, a side by side washer and dryer, white worktops and panelled walls.
Design ideas for a small scandi l-shaped utility room in Adelaide with a belfast sink, recessed-panel cabinets, light wood cabinets, engineered stone countertops, beige splashback, ceramic splashback, white walls, limestone flooring, a side by side washer and dryer, white worktops and panelled walls.

Architecture, Interior Design, Custom Furniture Design & Art Curation by Chango & Co.
Large traditional l-shaped separated utility room in New York with a belfast sink, recessed-panel cabinets, light wood cabinets, marble worktops, beige walls, ceramic flooring, a side by side washer and dryer, brown floors and beige worktops.
Large traditional l-shaped separated utility room in New York with a belfast sink, recessed-panel cabinets, light wood cabinets, marble worktops, beige walls, ceramic flooring, a side by side washer and dryer, brown floors and beige worktops.
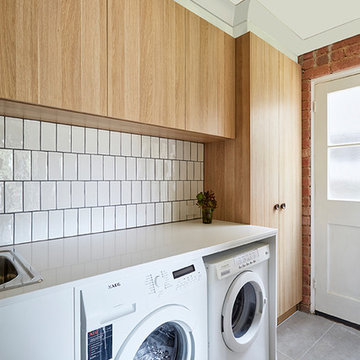
David Russell
Medium sized contemporary single-wall separated utility room in Melbourne with a belfast sink, raised-panel cabinets, light wood cabinets, composite countertops, slate flooring and a side by side washer and dryer.
Medium sized contemporary single-wall separated utility room in Melbourne with a belfast sink, raised-panel cabinets, light wood cabinets, composite countertops, slate flooring and a side by side washer and dryer.
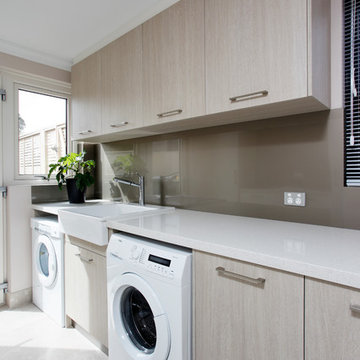
Doors: Laminex White Washed Oak Riven Finish (vertical grain).
Bench: Essastone French Nougat 40mm edges
Splash: Laminex Metaline Autumn Perle
Photo of a modern single-wall utility room in Perth with a belfast sink, flat-panel cabinets, engineered stone countertops, light wood cabinets, white worktops, a side by side washer and dryer, ceramic flooring and grey floors.
Photo of a modern single-wall utility room in Perth with a belfast sink, flat-panel cabinets, engineered stone countertops, light wood cabinets, white worktops, a side by side washer and dryer, ceramic flooring and grey floors.
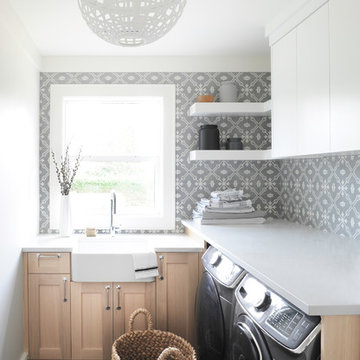
This is an example of a farmhouse l-shaped separated utility room in Other with a belfast sink, shaker cabinets, light wood cabinets, multi-coloured walls, a side by side washer and dryer, black floors, grey worktops and feature lighting.

Laundry room with rustic wash basin sink and maple cabinets.
Hal Kearney, Photographer
This is an example of a large industrial separated utility room in Other with a belfast sink, light wood cabinets, yellow walls, porcelain flooring, a side by side washer and dryer, recessed-panel cabinets and concrete worktops.
This is an example of a large industrial separated utility room in Other with a belfast sink, light wood cabinets, yellow walls, porcelain flooring, a side by side washer and dryer, recessed-panel cabinets and concrete worktops.

A first floor bespoke laundry room with tiled flooring and backsplash with a butler sink and mid height washing machine and tumble dryer for easy access. Dirty laundry shoots for darks and colours, with plenty of opening shelving and hanging spaces for freshly ironed clothing. This is a laundry that not only looks beautiful but works!
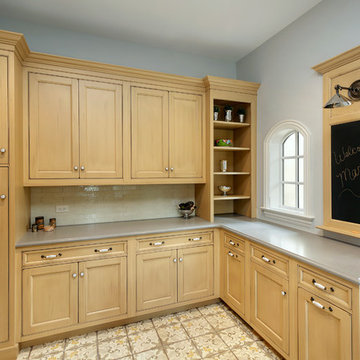
Laundry Room with built-in cubby/locker storage
Inspiration for a traditional l-shaped utility room in Chicago with a belfast sink, recessed-panel cabinets, light wood cabinets, grey walls, ceramic flooring, a stacked washer and dryer and multi-coloured floors.
Inspiration for a traditional l-shaped utility room in Chicago with a belfast sink, recessed-panel cabinets, light wood cabinets, grey walls, ceramic flooring, a stacked washer and dryer and multi-coloured floors.
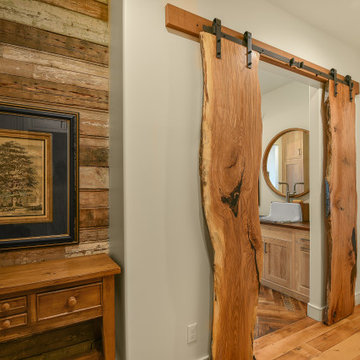
View into laundry room with rustic wood door on a barn slider.
This is an example of a large farmhouse utility room in Atlanta with a belfast sink, shaker cabinets, light wood cabinets, wood worktops, white walls, medium hardwood flooring, a side by side washer and dryer and brown worktops.
This is an example of a large farmhouse utility room in Atlanta with a belfast sink, shaker cabinets, light wood cabinets, wood worktops, white walls, medium hardwood flooring, a side by side washer and dryer and brown worktops.
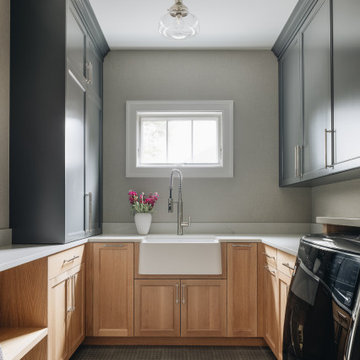
Inspiration for a large classic u-shaped separated utility room in Chicago with light wood cabinets, white worktops, a belfast sink, grey walls, a side by side washer and dryer and grey floors.
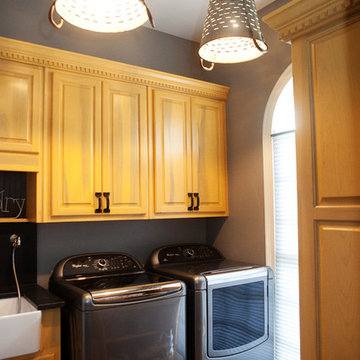
This is an example of a medium sized contemporary separated utility room in Atlanta with a belfast sink, raised-panel cabinets, light wood cabinets, granite worktops, grey walls, brick flooring and a side by side washer and dryer.
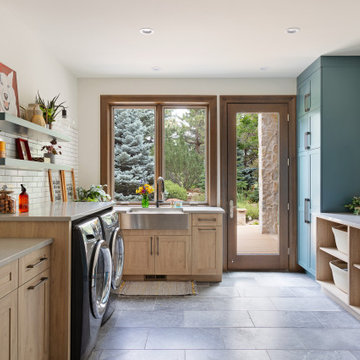
Photo of a mediterranean u-shaped utility room in Denver with a belfast sink, shaker cabinets, light wood cabinets, white walls, a side by side washer and dryer, grey floors and grey worktops.

Laundry room with office nook.
Large farmhouse galley utility room in Atlanta with a belfast sink, shaker cabinets, light wood cabinets, wood worktops, wood splashback, white walls, medium hardwood flooring, a side by side washer and dryer and brown worktops.
Large farmhouse galley utility room in Atlanta with a belfast sink, shaker cabinets, light wood cabinets, wood worktops, wood splashback, white walls, medium hardwood flooring, a side by side washer and dryer and brown worktops.

Photo of a large traditional single-wall utility room in New York with a belfast sink, shaker cabinets, light wood cabinets, engineered stone countertops, multi-coloured splashback, ceramic splashback, white walls, ceramic flooring, a side by side washer and dryer, grey floors and grey worktops.

Inspiration for a large u-shaped utility room in New York with a belfast sink, shaker cabinets, quartz worktops, black splashback, engineered quartz splashback, beige walls, porcelain flooring, a side by side washer and dryer, multi-coloured floors, black worktops, light wood cabinets, wainscoting and a dado rail.
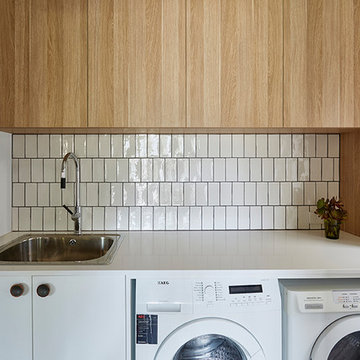
David Russell
Inspiration for a medium sized contemporary single-wall separated utility room in Melbourne with a belfast sink, raised-panel cabinets, light wood cabinets, composite countertops, slate flooring and a side by side washer and dryer.
Inspiration for a medium sized contemporary single-wall separated utility room in Melbourne with a belfast sink, raised-panel cabinets, light wood cabinets, composite countertops, slate flooring and a side by side washer and dryer.
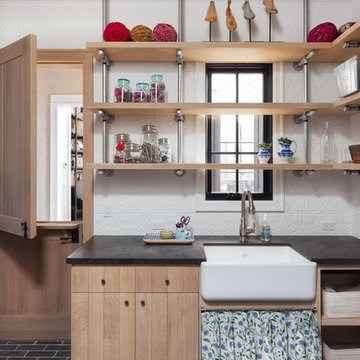
Inspiration for a medium sized farmhouse utility room in Phoenix with a belfast sink, flat-panel cabinets, light wood cabinets and white walls.
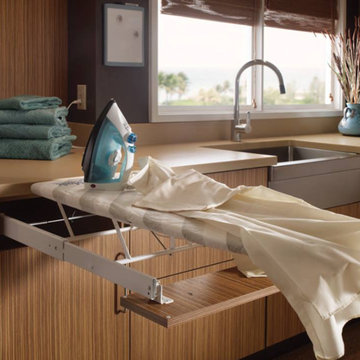
This kitchen offers the convenience of having everything you need at your disposal without compromising the appearance. It's features are built-in and can be collapsed and out of sight.
Utility Room with a Belfast Sink and Light Wood Cabinets Ideas and Designs
1