Utility Room with a Single-bowl Sink and Light Wood Cabinets Ideas and Designs
Refine by:
Budget
Sort by:Popular Today
1 - 20 of 92 photos
Item 1 of 3

Photo of a midcentury utility room in Los Angeles with a single-bowl sink, flat-panel cabinets, light wood cabinets, multi-coloured walls, light hardwood flooring, a side by side washer and dryer, beige floors, white worktops and feature lighting.

Photo of a medium sized contemporary separated utility room in Sydney with a single-bowl sink, light wood cabinets, engineered stone countertops, porcelain splashback, white walls, ceramic flooring, a stacked washer and dryer, white floors and white worktops.

Inspiration for a medium sized contemporary l-shaped separated utility room in Other with a single-bowl sink, flat-panel cabinets, light wood cabinets, grey splashback, stone tiled splashback, concrete flooring, a stacked washer and dryer, grey floors, white worktops and wood walls.

A compact Laundry for a unit
Small contemporary single-wall utility room in Melbourne with a single-bowl sink, flat-panel cabinets, light wood cabinets, laminate countertops, white walls, medium hardwood flooring, brown floors and multicoloured worktops.
Small contemporary single-wall utility room in Melbourne with a single-bowl sink, flat-panel cabinets, light wood cabinets, laminate countertops, white walls, medium hardwood flooring, brown floors and multicoloured worktops.
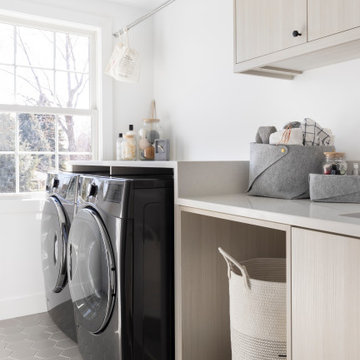
Medium sized contemporary single-wall separated utility room in Denver with a single-bowl sink, flat-panel cabinets, light wood cabinets, engineered stone countertops, a side by side washer and dryer and white worktops.
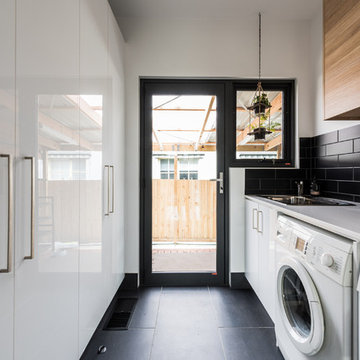
May Photography
Photo of a medium sized contemporary galley separated utility room in Melbourne with a single-bowl sink, flat-panel cabinets, light wood cabinets, engineered stone countertops, white walls, porcelain flooring, a side by side washer and dryer, grey floors and white worktops.
Photo of a medium sized contemporary galley separated utility room in Melbourne with a single-bowl sink, flat-panel cabinets, light wood cabinets, engineered stone countertops, white walls, porcelain flooring, a side by side washer and dryer, grey floors and white worktops.
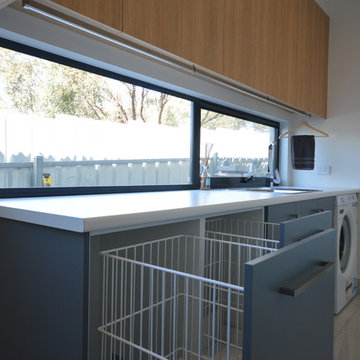
Medium sized modern l-shaped separated utility room in Adelaide with a single-bowl sink, light wood cabinets, laminate countertops, white walls and porcelain flooring.

Projet de Tiny House sur les toits de Paris, avec 17m² pour 4 !
Inspiration for a small world-inspired single-wall utility room in Paris with a single-bowl sink, open cabinets, light wood cabinets, wood worktops, wood splashback, concrete flooring, an integrated washer and dryer, white floors, a wood ceiling and wood walls.
Inspiration for a small world-inspired single-wall utility room in Paris with a single-bowl sink, open cabinets, light wood cabinets, wood worktops, wood splashback, concrete flooring, an integrated washer and dryer, white floors, a wood ceiling and wood walls.

Medium sized contemporary galley utility room in Miami with flat-panel cabinets, light wood cabinets, quartz worktops, beige walls, medium hardwood flooring, a side by side washer and dryer, a single-bowl sink and brown floors.
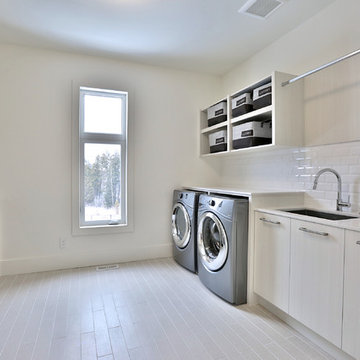
Laundry Room with a view
*jac jacobson photographics
Large modern galley utility room in Toronto with a single-bowl sink, flat-panel cabinets, light wood cabinets, engineered stone countertops, white walls, light hardwood flooring and a side by side washer and dryer.
Large modern galley utility room in Toronto with a single-bowl sink, flat-panel cabinets, light wood cabinets, engineered stone countertops, white walls, light hardwood flooring and a side by side washer and dryer.
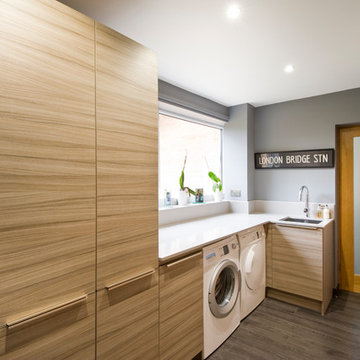
Medium sized contemporary l-shaped utility room in West Midlands with a single-bowl sink, grey walls, laminate floors, a side by side washer and dryer, grey floors, white worktops and light wood cabinets.
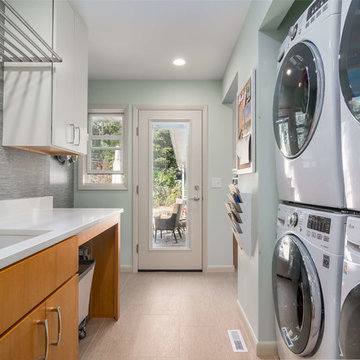
Medium sized traditional galley separated utility room in Other with a single-bowl sink, flat-panel cabinets, light wood cabinets, granite worktops, blue walls, ceramic flooring, a stacked washer and dryer and beige floors.
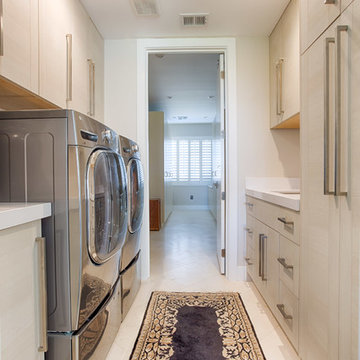
Photo of a medium sized contemporary galley separated utility room in Phoenix with flat-panel cabinets, light wood cabinets, beige walls, lino flooring, a side by side washer and dryer, beige floors and a single-bowl sink.
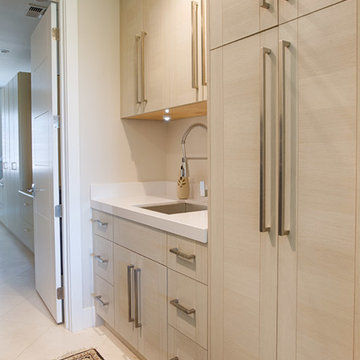
Inspiration for a medium sized contemporary galley separated utility room in Phoenix with a single-bowl sink, flat-panel cabinets, light wood cabinets, beige walls, lino flooring, a side by side washer and dryer and beige floors.
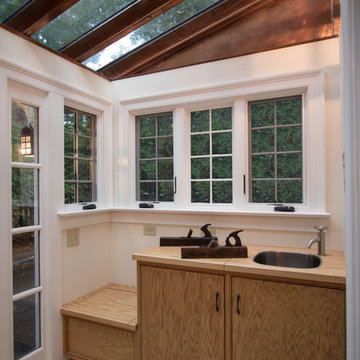
New Mudroom entrance serves triple duty....as a mudroom, laundry room and green house conservatory.
copper and glass roof with windows and french doors flood the space with natural light.
the original home was built in the 1700's and added onto several times. Clawson Architects continues to work with the owners to update the home with modern amenities without sacrificing the authenticity or charm of the period details.
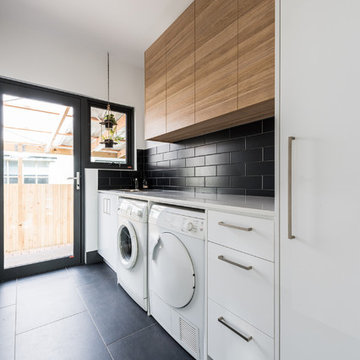
May Photography
Inspiration for a medium sized contemporary galley separated utility room in Melbourne with a single-bowl sink, flat-panel cabinets, light wood cabinets, engineered stone countertops, white walls, porcelain flooring, a side by side washer and dryer, grey floors and white worktops.
Inspiration for a medium sized contemporary galley separated utility room in Melbourne with a single-bowl sink, flat-panel cabinets, light wood cabinets, engineered stone countertops, white walls, porcelain flooring, a side by side washer and dryer, grey floors and white worktops.
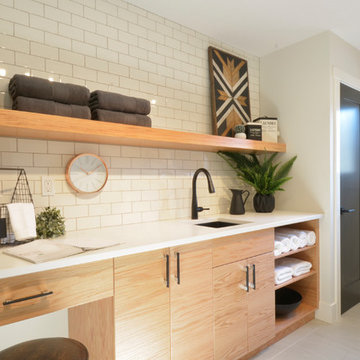
Photo of a large modern galley separated utility room in Edmonton with a single-bowl sink, flat-panel cabinets, light wood cabinets, composite countertops, white walls, porcelain flooring, a side by side washer and dryer and white floors.
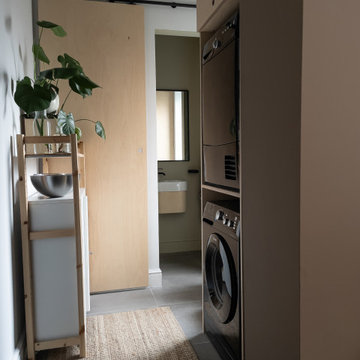
Inspiration for a scandi utility room in Other with a single-bowl sink, light wood cabinets, quartz worktops, white splashback, engineered quartz splashback and white worktops.
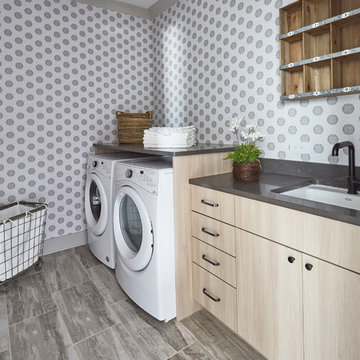
This is an example of a nautical single-wall separated utility room in Chicago with a single-bowl sink, flat-panel cabinets, light wood cabinets, engineered stone countertops, multi-coloured walls, porcelain flooring, a side by side washer and dryer and grey worktops.
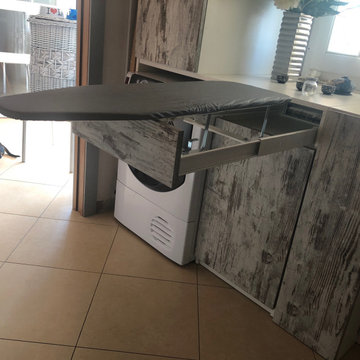
Design ideas for a small country u-shaped utility room in Rome with a single-bowl sink, light wood cabinets, laminate countertops, white walls, porcelain flooring, a stacked washer and dryer, beige floors and white worktops.
Utility Room with a Single-bowl Sink and Light Wood Cabinets Ideas and Designs
1