Utility Room with Light Wood Cabinets and Beige Splashback Ideas and Designs
Refine by:
Budget
Sort by:Popular Today
1 - 16 of 16 photos
Item 1 of 3

Natural materials, clean lines and a minimalist aesthetic are all defining features of this custom solid timber Laundry.
Design ideas for a small scandi l-shaped utility room in Adelaide with a belfast sink, recessed-panel cabinets, light wood cabinets, engineered stone countertops, beige splashback, ceramic splashback, white walls, limestone flooring, a side by side washer and dryer, white worktops and panelled walls.
Design ideas for a small scandi l-shaped utility room in Adelaide with a belfast sink, recessed-panel cabinets, light wood cabinets, engineered stone countertops, beige splashback, ceramic splashback, white walls, limestone flooring, a side by side washer and dryer, white worktops and panelled walls.

Inspiration for a medium sized modern l-shaped utility room in St Louis with a submerged sink, flat-panel cabinets, light wood cabinets, quartz worktops, beige splashback, ceramic splashback, medium hardwood flooring, brown floors and grey worktops.
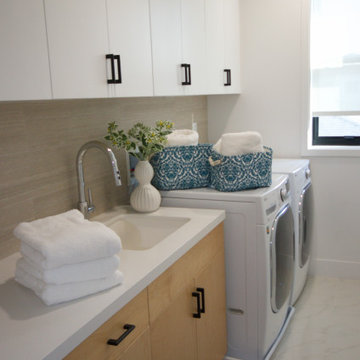
The light and bright coastal, clean space is accented with black cabinet pulls, maple and wood combination colored cabinets.
Photo of a medium sized galley separated utility room in Los Angeles with a submerged sink, flat-panel cabinets, light wood cabinets, engineered stone countertops, beige splashback, porcelain splashback, white walls, ceramic flooring, a side by side washer and dryer, beige floors and white worktops.
Photo of a medium sized galley separated utility room in Los Angeles with a submerged sink, flat-panel cabinets, light wood cabinets, engineered stone countertops, beige splashback, porcelain splashback, white walls, ceramic flooring, a side by side washer and dryer, beige floors and white worktops.
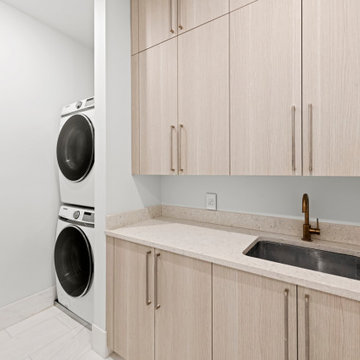
Custom made modern Italian laundry room done by Exclusive Home Interiors.
Inspiration for a medium sized modern single-wall separated utility room in New York with a submerged sink, flat-panel cabinets, light wood cabinets, engineered stone countertops, beige splashback, engineered quartz splashback, white walls, porcelain flooring, a stacked washer and dryer, multi-coloured floors and beige worktops.
Inspiration for a medium sized modern single-wall separated utility room in New York with a submerged sink, flat-panel cabinets, light wood cabinets, engineered stone countertops, beige splashback, engineered quartz splashback, white walls, porcelain flooring, a stacked washer and dryer, multi-coloured floors and beige worktops.
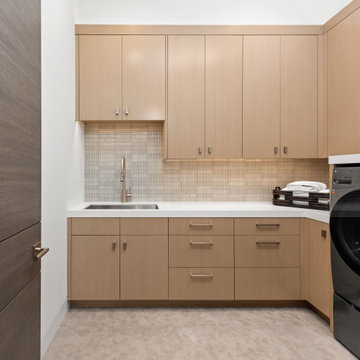
Medium sized l-shaped separated utility room in Orange County with a single-bowl sink, flat-panel cabinets, light wood cabinets, composite countertops, beige splashback, white walls, a side by side washer and dryer and beige floors.

This bright, sunny and open laundry room is clean and modern with wood planking backsplash, solid surface clean white countertops, maple cabinets with contrasting handles and coastal accent baskets and rugs.
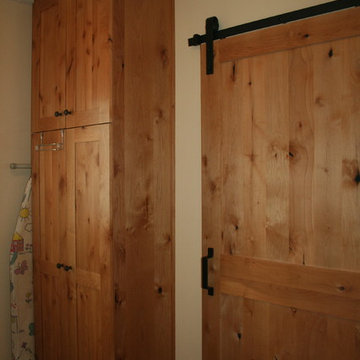
Diane Wandmaker
Photo of a medium sized classic galley separated utility room in Albuquerque with recessed-panel cabinets, light wood cabinets, granite worktops, beige splashback, stone tiled splashback, porcelain flooring, brown floors, a built-in sink, beige walls and a side by side washer and dryer.
Photo of a medium sized classic galley separated utility room in Albuquerque with recessed-panel cabinets, light wood cabinets, granite worktops, beige splashback, stone tiled splashback, porcelain flooring, brown floors, a built-in sink, beige walls and a side by side washer and dryer.
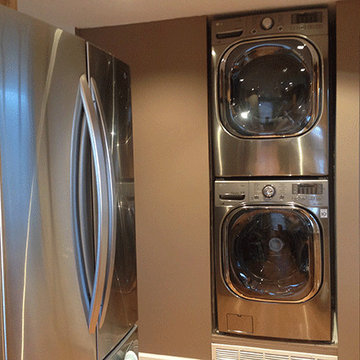
Terri J. Garofalo
This is an example of a small traditional galley utility room in New York with a submerged sink, recessed-panel cabinets, light wood cabinets, engineered stone countertops, beige splashback, stone tiled splashback and light hardwood flooring.
This is an example of a small traditional galley utility room in New York with a submerged sink, recessed-panel cabinets, light wood cabinets, engineered stone countertops, beige splashback, stone tiled splashback and light hardwood flooring.
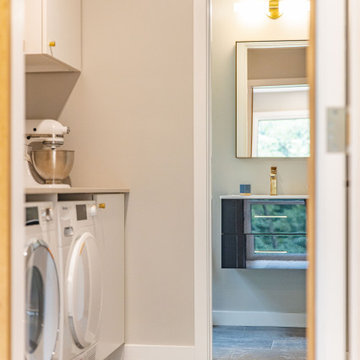
Large retro l-shaped utility room in DC Metro with a single-bowl sink, flat-panel cabinets, light wood cabinets, composite countertops, beige splashback, stone slab splashback, light hardwood flooring, beige floors and beige worktops.
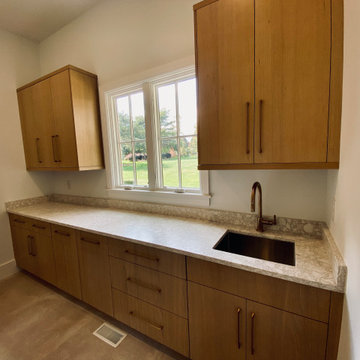
Inspiration for a contemporary galley utility room in Charlotte with a submerged sink, flat-panel cabinets, light wood cabinets, engineered stone countertops, beige splashback, engineered quartz splashback, white walls, a side by side washer and dryer, beige floors and beige worktops.
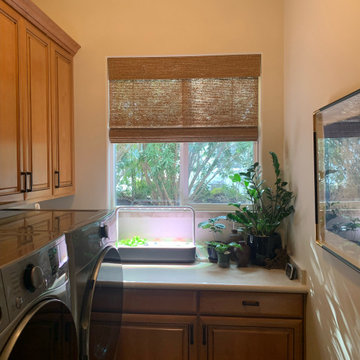
Bella Designs provided design ideas for the fireplace, entertainment center and installed natural woven shades in the family room, kitchen nook, laundry room and powder room.
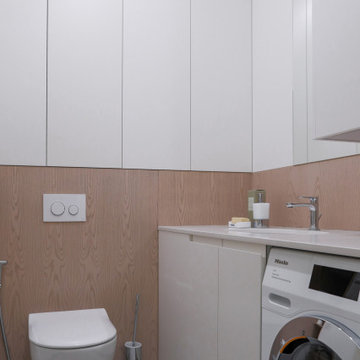
Inspiration for a small contemporary single-wall utility room in Other with a submerged sink, light wood cabinets, engineered stone countertops, beige splashback, wood splashback, white walls, porcelain flooring, a concealed washer and dryer, white floors, white worktops and panelled walls.
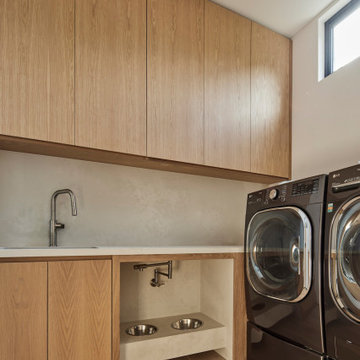
More "Bark-itecture": Pot filler in primary laundry room for doggy bowls
Inspiration for a medium sized modern l-shaped utility room in Los Angeles with a submerged sink, light wood cabinets, engineered stone countertops, beige splashback, engineered quartz splashback, beige walls, light hardwood flooring, a stacked washer and dryer, beige floors and beige worktops.
Inspiration for a medium sized modern l-shaped utility room in Los Angeles with a submerged sink, light wood cabinets, engineered stone countertops, beige splashback, engineered quartz splashback, beige walls, light hardwood flooring, a stacked washer and dryer, beige floors and beige worktops.
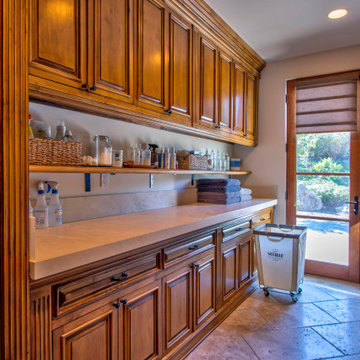
Got a gaggle of kids? Nothing like 2 washers and 2 dryers to get all that laundry done.
Photo of a large modern galley separated utility room in San Diego with an utility sink, raised-panel cabinets, light wood cabinets, limestone worktops, beige splashback, limestone splashback, white walls, travertine flooring, a side by side washer and dryer and beige floors.
Photo of a large modern galley separated utility room in San Diego with an utility sink, raised-panel cabinets, light wood cabinets, limestone worktops, beige splashback, limestone splashback, white walls, travertine flooring, a side by side washer and dryer and beige floors.
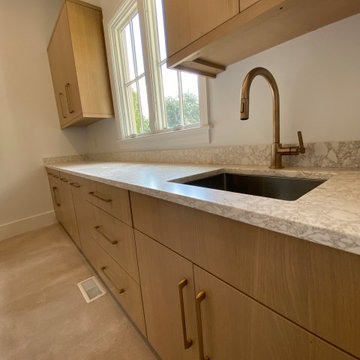
Photo of a contemporary galley separated utility room in Charlotte with a submerged sink, flat-panel cabinets, light wood cabinets, engineered stone countertops, beige splashback, engineered quartz splashback, white walls, a side by side washer and dryer, beige floors and beige worktops.
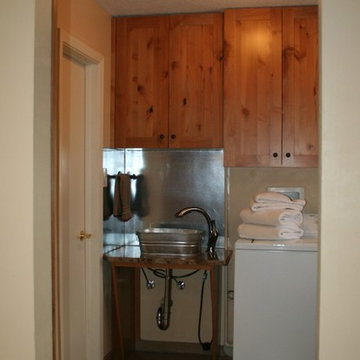
Diane Wandmaker
Photo of a medium sized classic galley separated utility room in Albuquerque with a built-in sink, recessed-panel cabinets, light wood cabinets, granite worktops, beige splashback, stone tiled splashback, porcelain flooring, brown floors, beige walls and a side by side washer and dryer.
Photo of a medium sized classic galley separated utility room in Albuquerque with a built-in sink, recessed-panel cabinets, light wood cabinets, granite worktops, beige splashback, stone tiled splashback, porcelain flooring, brown floors, beige walls and a side by side washer and dryer.
Utility Room with Light Wood Cabinets and Beige Splashback Ideas and Designs
1