Utility Room with Light Wood Cabinets and Brown Walls Ideas and Designs
Refine by:
Budget
Sort by:Popular Today
1 - 13 of 13 photos
Item 1 of 3
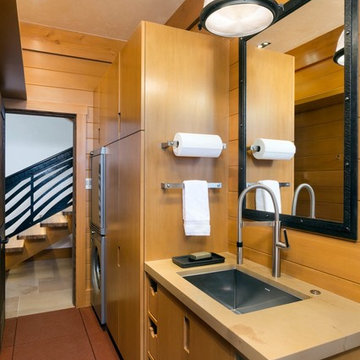
Jeremy Swanson
Inspiration for a large rustic galley separated utility room in Denver with a submerged sink, flat-panel cabinets, light wood cabinets, engineered stone countertops, brown walls, vinyl flooring and a stacked washer and dryer.
Inspiration for a large rustic galley separated utility room in Denver with a submerged sink, flat-panel cabinets, light wood cabinets, engineered stone countertops, brown walls, vinyl flooring and a stacked washer and dryer.
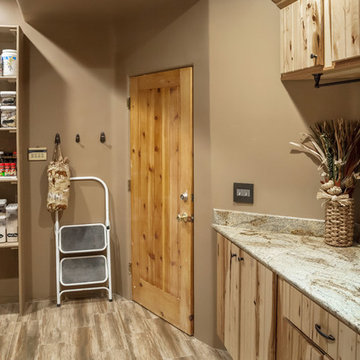
Traditional l-shaped utility room in Phoenix with a submerged sink, beaded cabinets, light wood cabinets, granite worktops, brown walls, ceramic flooring and a side by side washer and dryer.
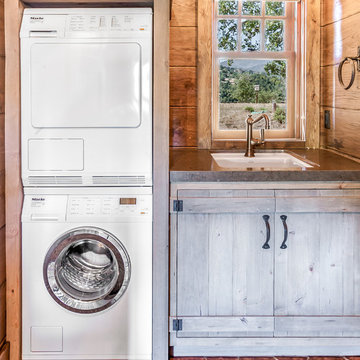
Design ideas for a medium sized rustic single-wall separated utility room in San Francisco with a single-bowl sink, light wood cabinets, copper worktops, brown walls, ceramic flooring and a stacked washer and dryer.
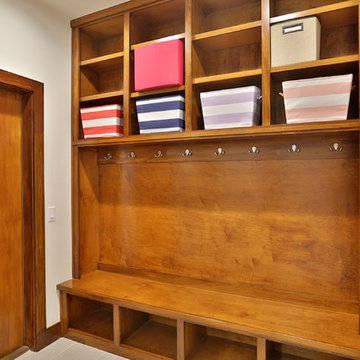
Inspiration for a medium sized classic galley utility room in Other with an utility sink, flat-panel cabinets, light wood cabinets, porcelain flooring, a side by side washer and dryer, quartz worktops, brown walls, grey floors and white worktops.
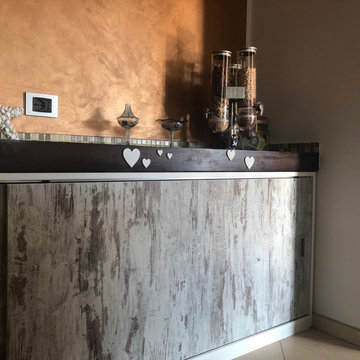
Photo of a small country u-shaped utility room in Other with a single-bowl sink, flat-panel cabinets, light wood cabinets, laminate countertops, mosaic tiled splashback, brown walls, porcelain flooring, a stacked washer and dryer, beige floors and brown worktops.
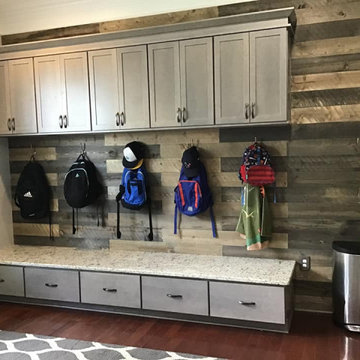
Mudroom/Laundry
Photo of a medium sized farmhouse single-wall utility room in Nashville with shaker cabinets, light wood cabinets, granite worktops, tonge and groove splashback, brown walls, dark hardwood flooring, brown floors, multicoloured worktops and tongue and groove walls.
Photo of a medium sized farmhouse single-wall utility room in Nashville with shaker cabinets, light wood cabinets, granite worktops, tonge and groove splashback, brown walls, dark hardwood flooring, brown floors, multicoloured worktops and tongue and groove walls.
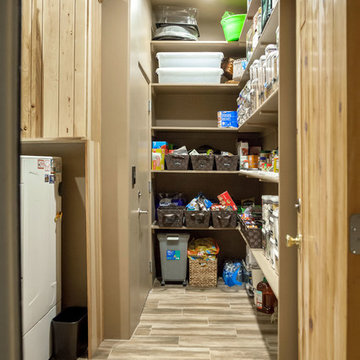
Newly Relocated Garage Entrance Door, Walk-In Pantry, Shelving
*old hall and entrance to garage
Traditional l-shaped utility room in Phoenix with a submerged sink, light wood cabinets, granite worktops, brown walls, ceramic flooring and a side by side washer and dryer.
Traditional l-shaped utility room in Phoenix with a submerged sink, light wood cabinets, granite worktops, brown walls, ceramic flooring and a side by side washer and dryer.
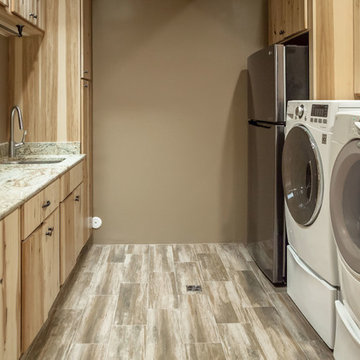
Laundry Area - expansion area taken from garage
Design ideas for a traditional l-shaped utility room in Phoenix with a submerged sink, beaded cabinets, light wood cabinets, granite worktops, brown walls, ceramic flooring and a side by side washer and dryer.
Design ideas for a traditional l-shaped utility room in Phoenix with a submerged sink, beaded cabinets, light wood cabinets, granite worktops, brown walls, ceramic flooring and a side by side washer and dryer.
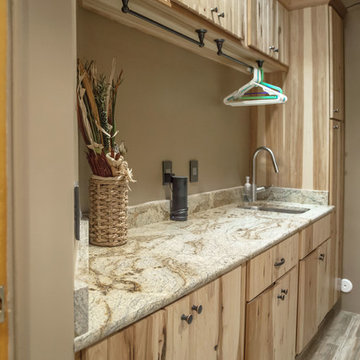
Laundry Room Countertop
This is an example of a classic l-shaped utility room in Phoenix with a submerged sink, beaded cabinets, light wood cabinets, granite worktops, brown walls, ceramic flooring and a side by side washer and dryer.
This is an example of a classic l-shaped utility room in Phoenix with a submerged sink, beaded cabinets, light wood cabinets, granite worktops, brown walls, ceramic flooring and a side by side washer and dryer.
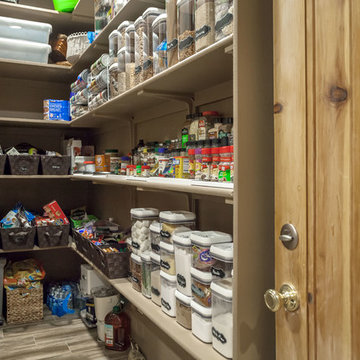
New Relocated Entrance into Pantry
Traditional l-shaped utility room in Phoenix with a submerged sink, beaded cabinets, light wood cabinets, granite worktops, brown walls, ceramic flooring and a side by side washer and dryer.
Traditional l-shaped utility room in Phoenix with a submerged sink, beaded cabinets, light wood cabinets, granite worktops, brown walls, ceramic flooring and a side by side washer and dryer.
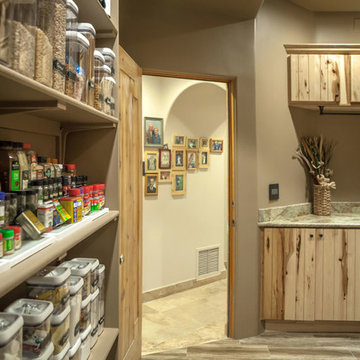
Inspiration for a traditional l-shaped utility room in Phoenix with a submerged sink, beaded cabinets, light wood cabinets, granite worktops, brown walls, ceramic flooring and a side by side washer and dryer.
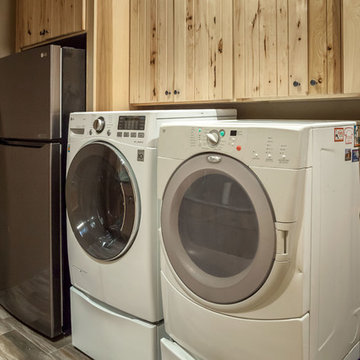
Appliances - expansion area from the garage.
Photo of a traditional l-shaped utility room in Phoenix with a submerged sink, beaded cabinets, light wood cabinets, granite worktops, brown walls, ceramic flooring and a side by side washer and dryer.
Photo of a traditional l-shaped utility room in Phoenix with a submerged sink, beaded cabinets, light wood cabinets, granite worktops, brown walls, ceramic flooring and a side by side washer and dryer.
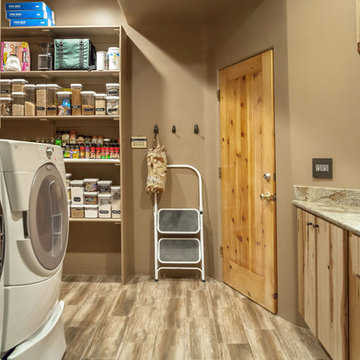
Inspiration for a traditional l-shaped utility room in Phoenix with a submerged sink, beaded cabinets, light wood cabinets, granite worktops, brown walls, ceramic flooring and a side by side washer and dryer.
Utility Room with Light Wood Cabinets and Brown Walls Ideas and Designs
1