Utility Room with Light Wood Cabinets and Dark Hardwood Flooring Ideas and Designs
Refine by:
Budget
Sort by:Popular Today
1 - 16 of 16 photos
Item 1 of 3

Design ideas for a large classic single-wall utility room in Brisbane with a built-in sink, light wood cabinets, copper worktops, white splashback, porcelain splashback, white walls, dark hardwood flooring, a stacked washer and dryer, brown floors and yellow worktops.
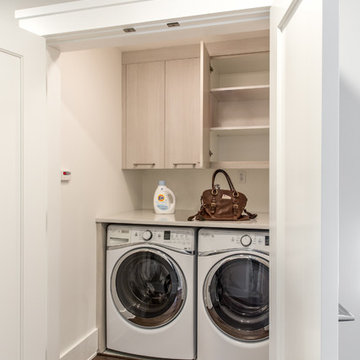
Sean Litchfield
Design ideas for a medium sized traditional single-wall separated utility room in New York with flat-panel cabinets, light wood cabinets, laminate countertops, beige walls, dark hardwood flooring and a side by side washer and dryer.
Design ideas for a medium sized traditional single-wall separated utility room in New York with flat-panel cabinets, light wood cabinets, laminate countertops, beige walls, dark hardwood flooring and a side by side washer and dryer.
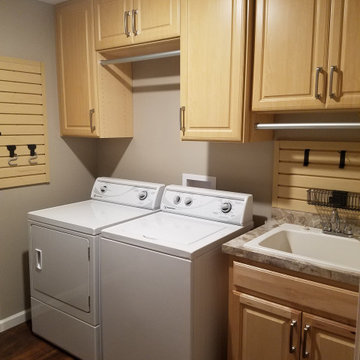
Inspiration for a small single-wall separated utility room in Cleveland with a submerged sink, raised-panel cabinets, light wood cabinets, grey walls, dark hardwood flooring, a side by side washer and dryer, multi-coloured floors and brown worktops.

The light wood finish beaded inset kitchen cabinets from Mouser set the tone for this bright transitional kitchen design in Cohasset. This is complemented by white upper cabinets, glass front cabinet panels with in cabinet lighting, and a custom hood in a matching color palette. The result is a bright open plan space that will be the center of attention in this home. The entire space offers ample storage and work space, including a handy appliance garage. The cabinetry is accented by honey bronze finish hardware from Top Knobs, and glass and metal pendant lights. The backsplash perfectly complements the color scheme with Best Tile Essenze Bianco for the main tile and a border in Pesaro stone glass mosaic tile. The bi-level kitchen island offers space to sit. A sleek Brizo Solna faucet pairs perfectly with the asymmetrical shaped undermount sink, and Thermador appliances complete the kitchen design.
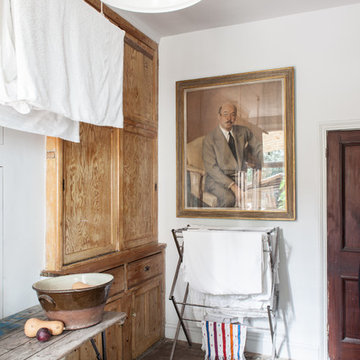
Design: Caroline Cobbold Interior Design
Photography: Adelina Iliev
Design ideas for a bohemian utility room in London with recessed-panel cabinets, light wood cabinets, wood worktops, white walls and dark hardwood flooring.
Design ideas for a bohemian utility room in London with recessed-panel cabinets, light wood cabinets, wood worktops, white walls and dark hardwood flooring.
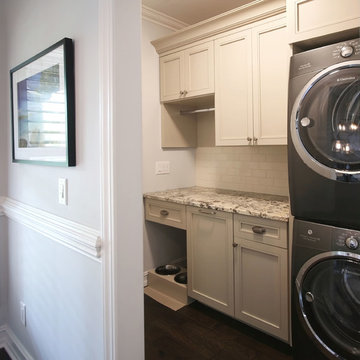
The stacked Wahser & Dryer gives this laundry room pleanty of space to get the job done. We also made a custom dog bowl to match.
Photo Credits: WW Photography
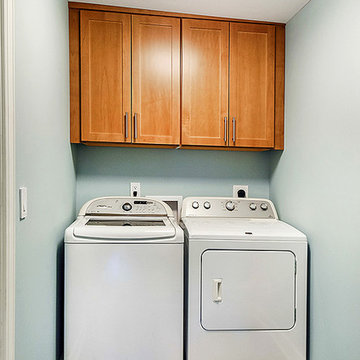
Photo of a small traditional single-wall separated utility room in Philadelphia with shaker cabinets, light wood cabinets, blue walls, dark hardwood flooring, a side by side washer and dryer and brown floors.
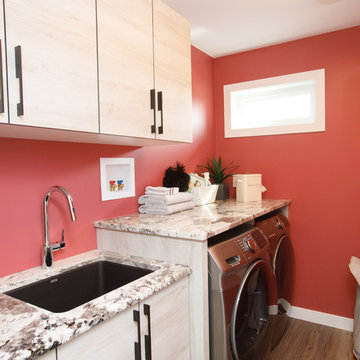
Contemporary single-wall separated utility room in Other with a submerged sink, flat-panel cabinets, light wood cabinets, red walls, a side by side washer and dryer, multicoloured worktops, dark hardwood flooring and brown floors.
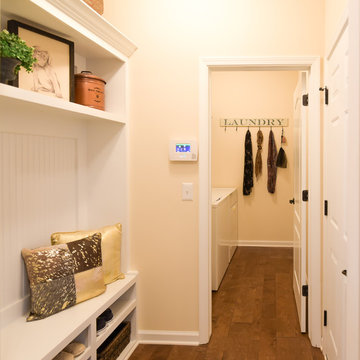
Design ideas for a small traditional single-wall utility room in Detroit with light wood cabinets, dark hardwood flooring, beige walls and a side by side washer and dryer.
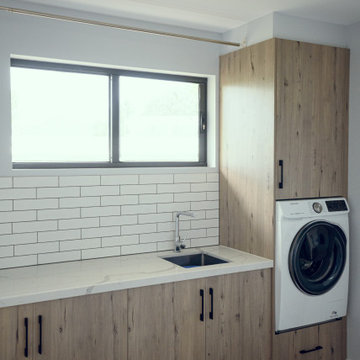
Inspiration for a contemporary galley utility room in Melbourne with a submerged sink, flat-panel cabinets, light wood cabinets, engineered stone countertops, white walls, dark hardwood flooring and white worktops.
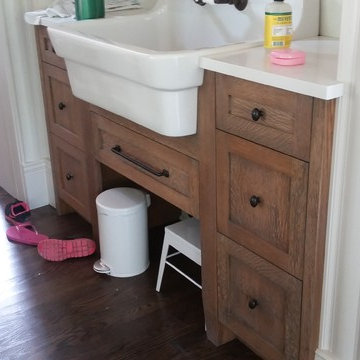
Inspiration for a small single-wall utility room in Chicago with shaker cabinets, light wood cabinets, composite countertops, a belfast sink, white walls and dark hardwood flooring.
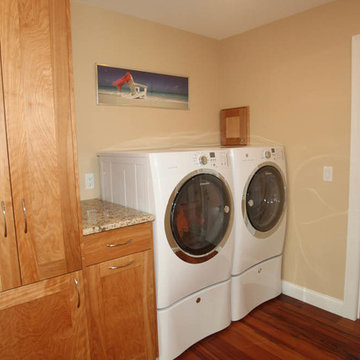
Photo of a small classic single-wall separated utility room in Boston with shaker cabinets, light wood cabinets, granite worktops, yellow walls, dark hardwood flooring, a side by side washer and dryer and beige worktops.
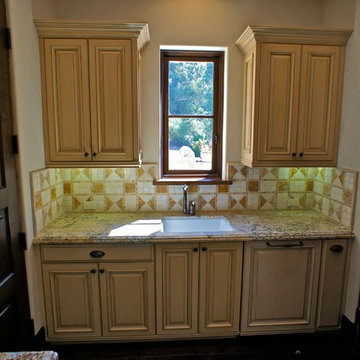
This is an example of a large mediterranean l-shaped utility room in Santa Barbara with a submerged sink, recessed-panel cabinets, light wood cabinets, granite worktops and dark hardwood flooring.
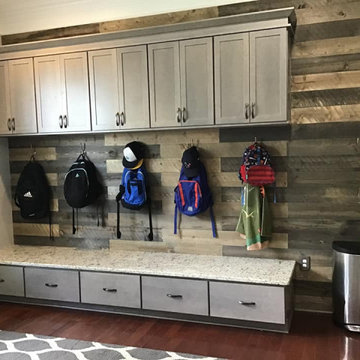
Mudroom/Laundry
Photo of a medium sized farmhouse single-wall utility room in Nashville with shaker cabinets, light wood cabinets, granite worktops, tonge and groove splashback, brown walls, dark hardwood flooring, brown floors, multicoloured worktops and tongue and groove walls.
Photo of a medium sized farmhouse single-wall utility room in Nashville with shaker cabinets, light wood cabinets, granite worktops, tonge and groove splashback, brown walls, dark hardwood flooring, brown floors, multicoloured worktops and tongue and groove walls.
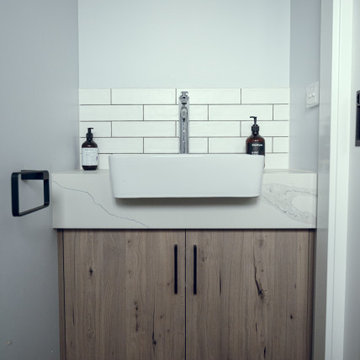
Contemporary galley utility room in Melbourne with a submerged sink, flat-panel cabinets, light wood cabinets, engineered stone countertops, white walls, dark hardwood flooring and white worktops.
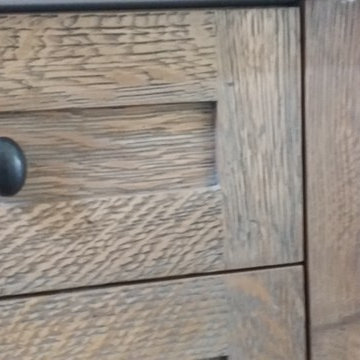
Design ideas for a small single-wall utility room in Chicago with a belfast sink, shaker cabinets, light wood cabinets, composite countertops, white walls and dark hardwood flooring.
Utility Room with Light Wood Cabinets and Dark Hardwood Flooring Ideas and Designs
1