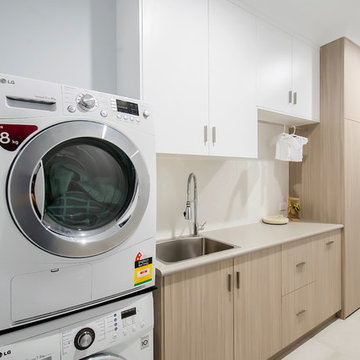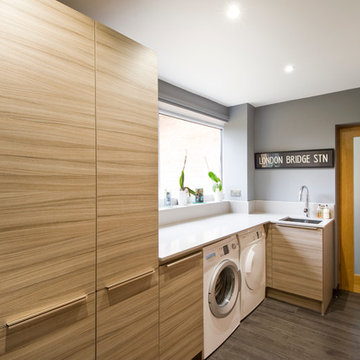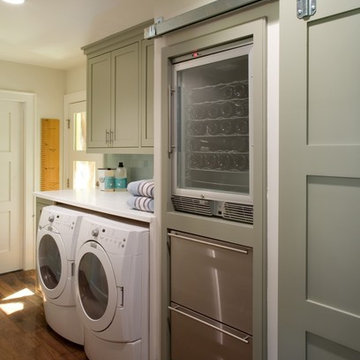Utility Room with Green Cabinets and Light Wood Cabinets Ideas and Designs
Refine by:
Budget
Sort by:Popular Today
1 - 20 of 2,383 photos
Item 1 of 3

Traditional utility room in Other with a belfast sink, shaker cabinets, green cabinets, quartz worktops, white walls, ceramic flooring, a side by side washer and dryer, black floors, white worktops and panelled walls.

Fun and playful utility, laundry room with WC, cloak room.
Design ideas for a small traditional single-wall separated utility room in Berkshire with an integrated sink, flat-panel cabinets, green cabinets, quartz worktops, pink splashback, ceramic splashback, green walls, light hardwood flooring, a side by side washer and dryer, grey floors, white worktops, wallpapered walls and feature lighting.
Design ideas for a small traditional single-wall separated utility room in Berkshire with an integrated sink, flat-panel cabinets, green cabinets, quartz worktops, pink splashback, ceramic splashback, green walls, light hardwood flooring, a side by side washer and dryer, grey floors, white worktops, wallpapered walls and feature lighting.

Juliana Franco
Design ideas for a medium sized midcentury single-wall separated utility room in Houston with flat-panel cabinets, composite countertops, white walls, porcelain flooring, a stacked washer and dryer, grey floors and green cabinets.
Design ideas for a medium sized midcentury single-wall separated utility room in Houston with flat-panel cabinets, composite countertops, white walls, porcelain flooring, a stacked washer and dryer, grey floors and green cabinets.

This is an example of a rural single-wall separated utility room in Burlington with open cabinets, green cabinets, green walls, dark hardwood flooring, a side by side washer and dryer, brown floors, black worktops and tongue and groove walls.

Design ideas for a classic u-shaped utility room in San Francisco with a belfast sink, shaker cabinets, green cabinets, composite countertops, green splashback, mosaic tiled splashback, grey walls, porcelain flooring, a side by side washer and dryer, green floors and white worktops.

Photo of a medium sized contemporary galley separated utility room in Auckland with a belfast sink, flat-panel cabinets, light wood cabinets, engineered stone countertops, grey splashback, porcelain splashback, white walls, porcelain flooring, a side by side washer and dryer, white floors and grey worktops.

Design ideas for a medium sized country single-wall utility room in San Francisco with shaker cabinets, green cabinets, grey walls, concrete flooring, a side by side washer and dryer and grey floors.

A small beachside home was reconfigured to allow for a larger kitchen opening to the back yard with compact adjacent laundry. The feature tiled wall makes quite a statement with striking dark turquoise hand-made tiles. The wall conceals the small walk-in pantry we managed to fit in behind. Used for food storage and making messy afternoon snacks without cluttering the open plan kitchen/dining living room. Lots of drawers and benchspace in the actual kitchen make this kitchen a dream to work in. And enhances the whole living dining space. The laundry continues with the same materials as the kitchen so make a small but functional space connect with the kitchen.

Transitional laundry room with a mudroom included in it. The stackable washer and dryer allowed for there to be a large closet for cleaning supplies with an outlet in it for the electric broom. The clean white counters allow the tile and cabinet color to stand out and be the showpiece in the room!

Multi-Functional and beautiful Laundry/Mudroom. Laundry folding space above the washer/drier with pull out storage in between. Storage for cleaning and other items above the washer/drier.

Inspiration for a nautical l-shaped separated utility room in Boston with a submerged sink, shaker cabinets, green cabinets, white walls, grey floors and grey worktops.

High Res Media
This is an example of a large traditional u-shaped separated utility room in Phoenix with shaker cabinets, green cabinets, engineered stone countertops, light hardwood flooring, a stacked washer and dryer, beige floors, a built-in sink and multi-coloured walls.
This is an example of a large traditional u-shaped separated utility room in Phoenix with shaker cabinets, green cabinets, engineered stone countertops, light hardwood flooring, a stacked washer and dryer, beige floors, a built-in sink and multi-coloured walls.

This is an example of a medium sized modern single-wall separated utility room in Other with a built-in sink, flat-panel cabinets, light wood cabinets, laminate countertops, white splashback, ceramic splashback, white walls, ceramic flooring, a stacked washer and dryer, white floors and beige worktops.

Laundry Room
Design ideas for a large classic galley separated utility room in Los Angeles with a belfast sink, shaker cabinets, white walls, medium hardwood flooring, a side by side washer and dryer, green cabinets, marble worktops and white worktops.
Design ideas for a large classic galley separated utility room in Los Angeles with a belfast sink, shaker cabinets, white walls, medium hardwood flooring, a side by side washer and dryer, green cabinets, marble worktops and white worktops.

Marek Sikora
Medium sized contemporary l-shaped separated utility room in West Midlands with a submerged sink, flat-panel cabinets, light wood cabinets, a side by side washer and dryer and white worktops.
Medium sized contemporary l-shaped separated utility room in West Midlands with a submerged sink, flat-panel cabinets, light wood cabinets, a side by side washer and dryer and white worktops.

Travis Knoop Photography
This is an example of a country single-wall utility room in Seattle with an utility sink, glass-front cabinets, light wood cabinets, white walls and a side by side washer and dryer.
This is an example of a country single-wall utility room in Seattle with an utility sink, glass-front cabinets, light wood cabinets, white walls and a side by side washer and dryer.

Contemporary l-shaped separated utility room in Denver with flat-panel cabinets, light wood cabinets, white walls and a side by side washer and dryer.

Our dark green boot room and utility has been designed for all seasons, incorporating open and closed storage for muddy boots, bags, various outdoor items and cleaning products.
No boot room is complete without bespoke bench seating. In this instance, we've introduced a warm and contrasting walnut seat, offering a cosy perch and additional storage below.
To add a heritage feel, we've embraced darker tones, walnut details and burnished brass Antrim handles, bringing beauty to this practical room.

This is an example of a small bohemian galley separated utility room in Detroit with shaker cabinets, green cabinets, wood worktops, multi-coloured splashback, orange walls, brick flooring, a side by side washer and dryer, beige floors, brown worktops and wallpapered walls.
Utility Room with Green Cabinets and Light Wood Cabinets Ideas and Designs
1
