Utility Room with Light Wood Cabinets and Medium Wood Cabinets Ideas and Designs
Refine by:
Budget
Sort by:Popular Today
201 - 220 of 3,581 photos
Item 1 of 3

Inspiration for a country single-wall separated utility room in Minneapolis with a belfast sink, raised-panel cabinets, medium wood cabinets, beige walls, terracotta flooring, a side by side washer and dryer, orange floors and blue worktops.

Kristen McGaughey Photography
This is an example of a small modern single-wall separated utility room in Vancouver with a submerged sink, flat-panel cabinets, light wood cabinets, composite countertops, grey walls, concrete flooring, grey floors and white worktops.
This is an example of a small modern single-wall separated utility room in Vancouver with a submerged sink, flat-panel cabinets, light wood cabinets, composite countertops, grey walls, concrete flooring, grey floors and white worktops.

These homeowners had lived in their home for a number of years and loved their location, however as their family grew and they needed more space, they chose to have us tear down and build their new home. With their generous sized lot and plenty of space to expand, we designed a 10,000 sq/ft house that not only included the basic amenities (such as 5 bedrooms and 8 bathrooms), but also a four car garage, three laundry rooms, two craft rooms, a 20’ deep basement sports court for basketball, a teen lounge on the second floor for the kids and a screened-in porch with a full masonry fireplace to watch those Sunday afternoon Colts games.

Contemporary Small Laundry Room with zellige backsplash tiles.
This is an example of a small contemporary single-wall laundry cupboard in Los Angeles with flat-panel cabinets, light wood cabinets, engineered stone countertops, white splashback, terracotta splashback, white walls, porcelain flooring, a side by side washer and dryer, white floors and white worktops.
This is an example of a small contemporary single-wall laundry cupboard in Los Angeles with flat-panel cabinets, light wood cabinets, engineered stone countertops, white splashback, terracotta splashback, white walls, porcelain flooring, a side by side washer and dryer, white floors and white worktops.
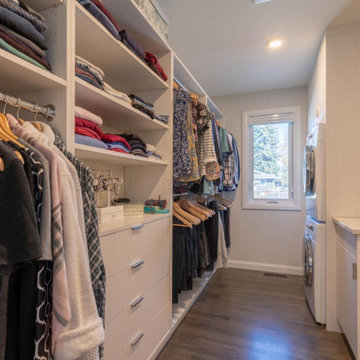
This is an example of a small retro single-wall utility room in Calgary with flat-panel cabinets, light wood cabinets, engineered stone countertops, grey walls, medium hardwood flooring, a stacked washer and dryer, brown floors and beige worktops.
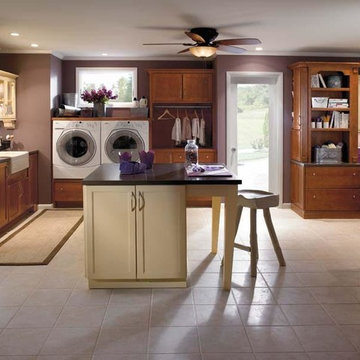
Design ideas for an expansive classic single-wall utility room in Other with a belfast sink, recessed-panel cabinets, medium wood cabinets, soapstone worktops, purple walls, porcelain flooring, a side by side washer and dryer and beige floors.

Design ideas for a large traditional u-shaped utility room in Other with raised-panel cabinets, medium wood cabinets, engineered stone countertops, beige walls, limestone flooring, a side by side washer and dryer and beige floors.
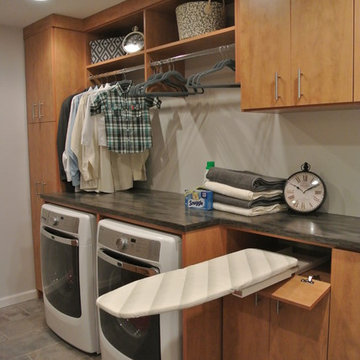
This laundry room and entryway makeover provides for plenty of hidden storage for a busy family of 4, as well as space to fold and organize laundry.
Inspiration for a medium sized classic utility room in DC Metro with flat-panel cabinets, medium wood cabinets, grey walls and a side by side washer and dryer.
Inspiration for a medium sized classic utility room in DC Metro with flat-panel cabinets, medium wood cabinets, grey walls and a side by side washer and dryer.
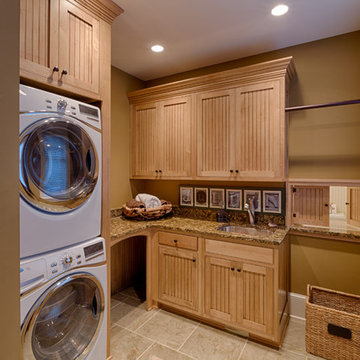
Photos by Aaron Thomas
Photo of a medium sized traditional l-shaped separated utility room in Other with a submerged sink, light wood cabinets, beige walls, a stacked washer and dryer, beige floors and recessed-panel cabinets.
Photo of a medium sized traditional l-shaped separated utility room in Other with a submerged sink, light wood cabinets, beige walls, a stacked washer and dryer, beige floors and recessed-panel cabinets.

Photo of a large scandinavian galley utility room in Toronto with an utility sink, flat-panel cabinets, light wood cabinets, engineered stone countertops, multi-coloured splashback, porcelain splashback, white walls, ceramic flooring, a side by side washer and dryer, grey floors and grey worktops.
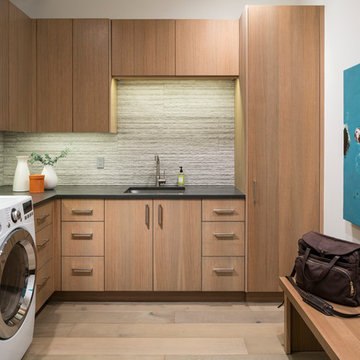
Inspiration for a contemporary l-shaped separated utility room in Other with a submerged sink, flat-panel cabinets, medium wood cabinets, white walls, light hardwood flooring, a side by side washer and dryer, beige floors and grey worktops.
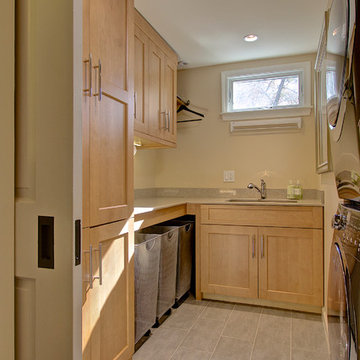
The laundry room, carved out of an upstairs closet and bedroom is both efficient, and has loads of storage. http://www.kitchenvisions.com
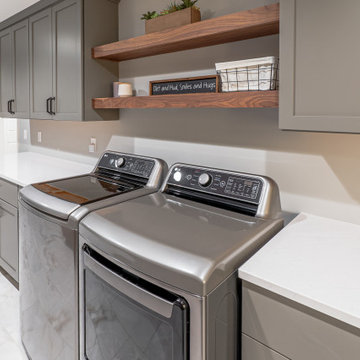
Using some of the garage space, their existing laundry room was transformed into a spacious area for laundry and storage needs.
This is an example of a large traditional galley utility room in Milwaukee with recessed-panel cabinets, medium wood cabinets, engineered stone countertops, grey walls, ceramic flooring, a side by side washer and dryer, white floors and white worktops.
This is an example of a large traditional galley utility room in Milwaukee with recessed-panel cabinets, medium wood cabinets, engineered stone countertops, grey walls, ceramic flooring, a side by side washer and dryer, white floors and white worktops.

Retro utility room in Other with an utility sink, medium wood cabinets, laminate countertops, blue walls, lino flooring, a side by side washer and dryer, grey floors and multicoloured worktops.

Simple but effective design changes were adopted in this multi room renovation.
Modern minimalist kitchens call for integrated appliances within their design.
The tall cabinetry display is visually appealing with this two-tone style.
The master bedroom is only truly complete with the added luxury of an ensuite bathroom. Smart inclusions like a large format tiling, the in-wall cistern with floor pan and a fully frameless shower, ensure an open feel was gained for a small footprint of this ensuite.
The wonderful transformation was made in this family bathroom, with a reconfigured floor plan. Now boasting both a freestanding bath and luxurious walk-in shower. Tiled splash backs are commonly themed in Kitchen and laundry interior design. Our clients chose this 100 x100 striking lineal patterned tile, which they matched in both their kitchen and laundry splash backs.
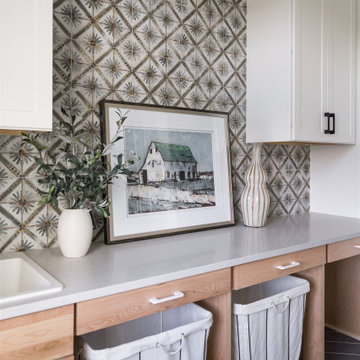
A neutral color palette punctuated by warm wood tones and large windows create a comfortable, natural environment that combines casual southern living with European coastal elegance. The 10-foot tall pocket doors leading to a covered porch were designed in collaboration with the architect for seamless indoor-outdoor living. Decorative house accents including stunning wallpapers, vintage tumbled bricks, and colorful walls create visual interest throughout the space. Beautiful fireplaces, luxury furnishings, statement lighting, comfortable furniture, and a fabulous basement entertainment area make this home a welcome place for relaxed, fun gatherings.
---
Project completed by Wendy Langston's Everything Home interior design firm, which serves Carmel, Zionsville, Fishers, Westfield, Noblesville, and Indianapolis.
For more about Everything Home, click here: https://everythinghomedesigns.com/
To learn more about this project, click here:
https://everythinghomedesigns.com/portfolio/aberdeen-living-bargersville-indiana/

A quartz countertop provides a durable work surface.
Medium sized classic single-wall separated utility room in Portland with a single-bowl sink, shaker cabinets, medium wood cabinets, engineered stone countertops, beige walls, porcelain flooring, grey floors and beige worktops.
Medium sized classic single-wall separated utility room in Portland with a single-bowl sink, shaker cabinets, medium wood cabinets, engineered stone countertops, beige walls, porcelain flooring, grey floors and beige worktops.

Laundry room storage with stainless steel utility sink.
Design ideas for a medium sized retro utility room in San Francisco with an utility sink, flat-panel cabinets, light wood cabinets, laminate countertops, white walls, ceramic flooring, a side by side washer and dryer, red floors and grey worktops.
Design ideas for a medium sized retro utility room in San Francisco with an utility sink, flat-panel cabinets, light wood cabinets, laminate countertops, white walls, ceramic flooring, a side by side washer and dryer, red floors and grey worktops.
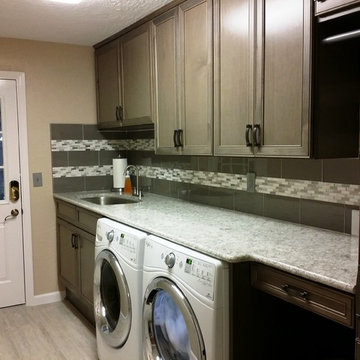
Laundry room remodel done in Bridgewood American Value cabinets with Dover grey door. We also installed a Cambria Torquay countertop, which was installed at 40” to allow for a built in washer and dryer. The backsplash is glass and glass/metal mosaic. There is also space for laundry baskets, cabinet broom closet and 39” upper cabinets, along with a clothes rod to hang clothes during folding.
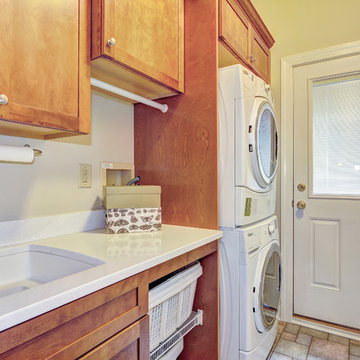
This Ambler, PA laundry room is the perfect space to do your laundry; the bright, stained maple cabinets are naturally sourced in the USA. The mudroom area has a custom locker-style bench and hooks. To see the kitchen remodel Meridian Construction also did in this home, head over to our Kitchen Gallery. Design and Construction by Meridian
Utility Room with Light Wood Cabinets and Medium Wood Cabinets Ideas and Designs
11