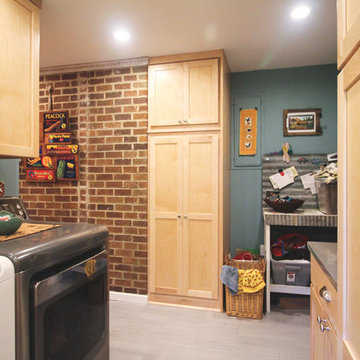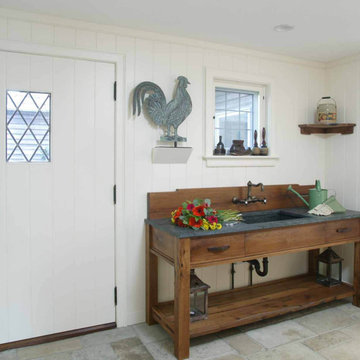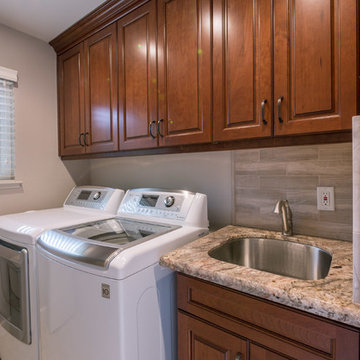Utility Room with Light Wood Cabinets and Medium Wood Cabinets Ideas and Designs
Refine by:
Budget
Sort by:Popular Today
141 - 160 of 3,577 photos
Item 1 of 3

This is an example of a small rustic single-wall separated utility room in Chicago with recessed-panel cabinets, medium wood cabinets, marble worktops, white walls, medium hardwood flooring and a side by side washer and dryer.

Inspiration for a medium sized eclectic galley separated utility room in Portland with shaker cabinets, light wood cabinets, zinc worktops, blue walls, porcelain flooring, a side by side washer and dryer and grey floors.

Ehlen Creative Communications, LLC
Inspiration for a medium sized traditional single-wall separated utility room in Minneapolis with a submerged sink, shaker cabinets, medium wood cabinets, granite worktops, beige walls, porcelain flooring, a stacked washer and dryer, beige floors and black worktops.
Inspiration for a medium sized traditional single-wall separated utility room in Minneapolis with a submerged sink, shaker cabinets, medium wood cabinets, granite worktops, beige walls, porcelain flooring, a stacked washer and dryer, beige floors and black worktops.

Photo by Randy O'Rourke
Design ideas for a traditional utility room in Boston with an integrated sink, medium wood cabinets, soapstone worktops, white walls and travertine flooring.
Design ideas for a traditional utility room in Boston with an integrated sink, medium wood cabinets, soapstone worktops, white walls and travertine flooring.

Locker-room-inspired floor-to-ceiling cabinets in the mudroom area.
Expansive modern galley utility room in Portland with a belfast sink, shaker cabinets, medium wood cabinets, ceramic splashback, medium hardwood flooring, brown floors, white worktops, engineered stone countertops, grey splashback, grey walls and a side by side washer and dryer.
Expansive modern galley utility room in Portland with a belfast sink, shaker cabinets, medium wood cabinets, ceramic splashback, medium hardwood flooring, brown floors, white worktops, engineered stone countertops, grey splashback, grey walls and a side by side washer and dryer.

A first floor bespoke laundry room with tiled flooring and backsplash with a butler sink and mid height washing machine and tumble dryer for easy access. Dirty laundry shoots for darks and colours, with plenty of opening shelving and hanging spaces for freshly ironed clothing. This is a laundry that not only looks beautiful but works!

(c) Cipher Imaging Architectural Photography
Inspiration for a small traditional l-shaped separated utility room in Other with raised-panel cabinets, medium wood cabinets, laminate countertops, grey walls, porcelain flooring, multi-coloured floors and a stacked washer and dryer.
Inspiration for a small traditional l-shaped separated utility room in Other with raised-panel cabinets, medium wood cabinets, laminate countertops, grey walls, porcelain flooring, multi-coloured floors and a stacked washer and dryer.

This Laundry room/ mudroom sits off the garage entry and give access to either the walk through pantry or hallway leading to the foyer. The bench and cubbies are great for keeping the family organized and the room tidy. The over countertop over the washer dryer provides a clean space for storage, folding laundry or putting down grocery bags. Maple Cabinets flank the washer/dryer and are perfect storage for cleaning supplies and laundry needs. The Tile flooring runs right though to the walk through pantry.

Aia Photography
Small modern l-shaped separated utility room in Toronto with a single-bowl sink, flat-panel cabinets, medium wood cabinets, composite countertops, white walls, porcelain flooring and a side by side washer and dryer.
Small modern l-shaped separated utility room in Toronto with a single-bowl sink, flat-panel cabinets, medium wood cabinets, composite countertops, white walls, porcelain flooring and a side by side washer and dryer.

Dawn Smith Photography
Inspiration for a large traditional single-wall separated utility room in Cincinnati with recessed-panel cabinets, medium wood cabinets, grey walls, a side by side washer and dryer, brown floors, an utility sink, granite worktops, porcelain flooring, multicoloured worktops and feature lighting.
Inspiration for a large traditional single-wall separated utility room in Cincinnati with recessed-panel cabinets, medium wood cabinets, grey walls, a side by side washer and dryer, brown floors, an utility sink, granite worktops, porcelain flooring, multicoloured worktops and feature lighting.

This is an example of a small modern l-shaped separated utility room in Calgary with a single-bowl sink, flat-panel cabinets, medium wood cabinets, quartz worktops, metallic splashback, ceramic splashback, white walls, porcelain flooring, a stacked washer and dryer, grey floors and white worktops.

This is an example of a small traditional galley utility room in Other with shaker cabinets, medium wood cabinets, laminate countertops, green walls, porcelain flooring, a side by side washer and dryer, beige floors and beige worktops.

We took all this in stride, and configured the washer and dryer, with a little fancy detailing to fit them into the tight space. We were able to provide access to the rear of the units for installation and venting while still enclosing them for a seamless integration into the room. Next to the “laundry room” we put the closet. The wardrobe is deep enough to accommodate hanging clothes, with room for adjustable shelves for folded items. Additional shelves were installed to the left of the wardrobe, making efficient use of the space between the window and the wardrobe, while allowing maximum light into the room. On the far right, tucked under the spiral staircase, we put the “mudroom.” Here the homeowner can store dog treats and leashes, hats and umbrellas, sunscreen and sunglasses, in handy pull-out bins.

Slop Sink
Large contemporary u-shaped utility room in St Louis with a built-in sink, flat-panel cabinets, light wood cabinets, composite countertops, white walls and porcelain flooring.
Large contemporary u-shaped utility room in St Louis with a built-in sink, flat-panel cabinets, light wood cabinets, composite countertops, white walls and porcelain flooring.

Inspiration for a small galley laundry cupboard in Other with a built-in sink, recessed-panel cabinets, medium wood cabinets, laminate countertops, beige walls, ceramic flooring and a stacked washer and dryer.

http://terryorourke.com/
Design ideas for a small classic galley separated utility room in Sacramento with a built-in sink, flat-panel cabinets, medium wood cabinets, granite worktops, grey walls and a side by side washer and dryer.
Design ideas for a small classic galley separated utility room in Sacramento with a built-in sink, flat-panel cabinets, medium wood cabinets, granite worktops, grey walls and a side by side washer and dryer.

Photo of a large rustic separated utility room in Other with raised-panel cabinets, medium wood cabinets, granite worktops, brown walls, porcelain flooring, a side by side washer and dryer and a built-in sink.

This is an example of a small modern laundry cupboard in DC Metro with flat-panel cabinets, medium wood cabinets, white walls, lino flooring, a stacked washer and dryer and white floors.

Design ideas for a medium sized classic l-shaped laundry cupboard in Seattle with a submerged sink, flat-panel cabinets, medium wood cabinets, engineered stone countertops, white splashback, engineered quartz splashback, white walls, ceramic flooring, a stacked washer and dryer, grey floors and white worktops.

Design done by Elizabeth Gilliam (Project Specialist-Interiors at Lowe's of Holland Road)
Installation done by Home Solutions Inc.
Inspiration for a medium sized traditional galley utility room in Other with a submerged sink, shaker cabinets, medium wood cabinets, engineered stone countertops, green walls, slate flooring and a side by side washer and dryer.
Inspiration for a medium sized traditional galley utility room in Other with a submerged sink, shaker cabinets, medium wood cabinets, engineered stone countertops, green walls, slate flooring and a side by side washer and dryer.
Utility Room with Light Wood Cabinets and Medium Wood Cabinets Ideas and Designs
8