Utility Room with Light Wood Cabinets and Multi-coloured Splashback Ideas and Designs
Refine by:
Budget
Sort by:Popular Today
1 - 18 of 18 photos
Item 1 of 3

Photo of a large scandinavian galley utility room in Toronto with an utility sink, flat-panel cabinets, light wood cabinets, engineered stone countertops, multi-coloured splashback, porcelain splashback, white walls, ceramic flooring, a side by side washer and dryer, grey floors and grey worktops.

Across from the stark kitchen a newly remodeled laundry room, complete with a rinse sink and quartz countertop allowing for plenty of folding room.
Design ideas for a medium sized single-wall separated utility room in San Francisco with an utility sink, flat-panel cabinets, light wood cabinets, quartz worktops, multi-coloured splashback, porcelain splashback, white walls, plywood flooring, a side by side washer and dryer, grey floors and white worktops.
Design ideas for a medium sized single-wall separated utility room in San Francisco with an utility sink, flat-panel cabinets, light wood cabinets, quartz worktops, multi-coloured splashback, porcelain splashback, white walls, plywood flooring, a side by side washer and dryer, grey floors and white worktops.

Design ideas for a rustic galley separated utility room in Denver with a submerged sink, flat-panel cabinets, light wood cabinets, multi-coloured splashback, beige walls, a stacked washer and dryer, beige floors and grey worktops.

Photo of a large traditional single-wall utility room in New York with a belfast sink, shaker cabinets, light wood cabinets, engineered stone countertops, multi-coloured splashback, ceramic splashback, white walls, ceramic flooring, a side by side washer and dryer, grey floors and grey worktops.

This is an example of a small modern single-wall separated utility room in San Francisco with a single-bowl sink, flat-panel cabinets, light wood cabinets, soapstone worktops, multi-coloured splashback, porcelain splashback, beige walls, medium hardwood flooring, an integrated washer and dryer, brown floors and black worktops.

Large galley separated utility room in Perth with a submerged sink, flat-panel cabinets, light wood cabinets, engineered stone countertops, multi-coloured splashback, porcelain splashback, white walls, porcelain flooring, an integrated washer and dryer, beige floors and black worktops.
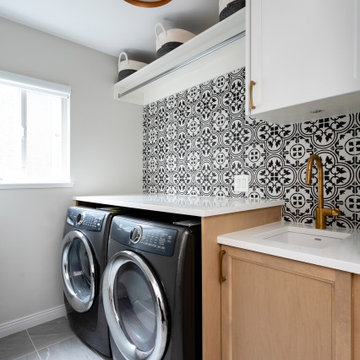
Design ideas for a medium sized traditional single-wall separated utility room in Vancouver with a submerged sink, shaker cabinets, light wood cabinets, engineered stone countertops, multi-coloured splashback, porcelain splashback, white walls, porcelain flooring, a side by side washer and dryer, grey floors and white worktops.
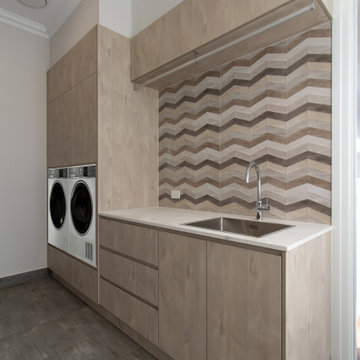
CLIENT WANTED A LAUNDRY THAT IS NOT BORING SO WE ADDED THE ZIG ZAG TILES
Inspiration for a small contemporary single-wall separated utility room in Sydney with a built-in sink, flat-panel cabinets, light wood cabinets, engineered stone countertops, multi-coloured splashback, porcelain splashback, beige walls, porcelain flooring, a side by side washer and dryer, grey floors and white worktops.
Inspiration for a small contemporary single-wall separated utility room in Sydney with a built-in sink, flat-panel cabinets, light wood cabinets, engineered stone countertops, multi-coloured splashback, porcelain splashback, beige walls, porcelain flooring, a side by side washer and dryer, grey floors and white worktops.
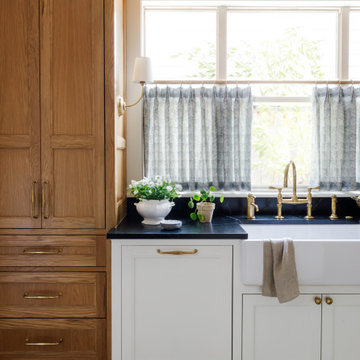
Full Kitchen Remodel, Custom Built Cabinets, Tile Backsplash, Countertops, Paint, Stain, Plumbing, Electrical, Wood Floor Install, Electrical Fixture Install, Plumbing Fixture Install
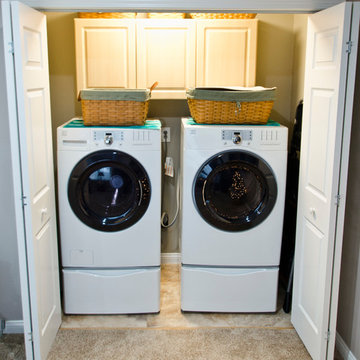
All products from Lowe's or existing
Design: Marcus Lehman
Craftsmen: Kjeldgaard Construction
After Photos: Marcus Lehman
Design ideas for a medium sized classic l-shaped utility room in Chicago with a submerged sink, raised-panel cabinets, light wood cabinets, engineered stone countertops, multi-coloured splashback, travertine splashback, vinyl flooring, beige floors and beige worktops.
Design ideas for a medium sized classic l-shaped utility room in Chicago with a submerged sink, raised-panel cabinets, light wood cabinets, engineered stone countertops, multi-coloured splashback, travertine splashback, vinyl flooring, beige floors and beige worktops.

Photo of a large scandi galley utility room in Toronto with an utility sink, flat-panel cabinets, light wood cabinets, engineered stone countertops, multi-coloured splashback, porcelain splashback, white walls, ceramic flooring, a side by side washer and dryer, grey floors and grey worktops.
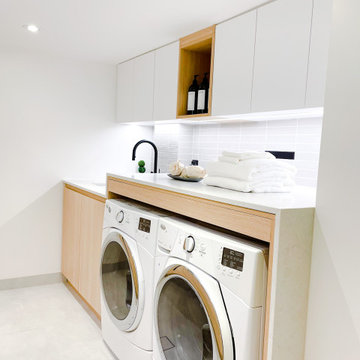
Inspiration for a large scandinavian galley utility room in Toronto with an utility sink, flat-panel cabinets, light wood cabinets, engineered stone countertops, multi-coloured splashback, porcelain splashback, white walls, ceramic flooring, a side by side washer and dryer, grey floors and grey worktops.

This is an example of a large scandi galley utility room in Toronto with an utility sink, flat-panel cabinets, light wood cabinets, engineered stone countertops, multi-coloured splashback, porcelain splashback, white walls, ceramic flooring, a side by side washer and dryer, grey floors and grey worktops.
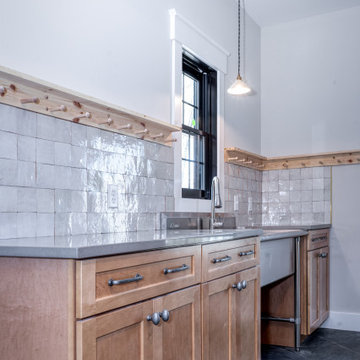
Design ideas for a large classic single-wall utility room in New York with a belfast sink, shaker cabinets, light wood cabinets, engineered stone countertops, multi-coloured splashback, ceramic splashback, white walls, ceramic flooring, a side by side washer and dryer, grey floors and grey worktops.
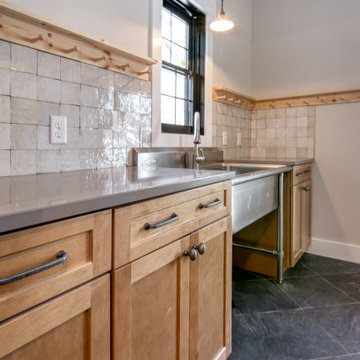
Photo of a large traditional single-wall utility room in New York with a belfast sink, shaker cabinets, light wood cabinets, engineered stone countertops, multi-coloured splashback, ceramic splashback, white walls, ceramic flooring, a side by side washer and dryer, grey floors and grey worktops.
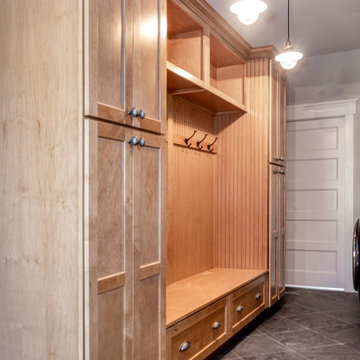
Large traditional single-wall utility room in New York with a belfast sink, shaker cabinets, light wood cabinets, engineered stone countertops, multi-coloured splashback, ceramic splashback, white walls, ceramic flooring, a side by side washer and dryer, grey floors and grey worktops.
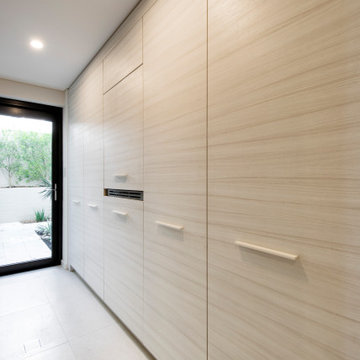
This is an example of a large galley separated utility room in Perth with a submerged sink, flat-panel cabinets, light wood cabinets, engineered stone countertops, multi-coloured splashback, porcelain splashback, white walls, porcelain flooring, an integrated washer and dryer, beige floors and black worktops.
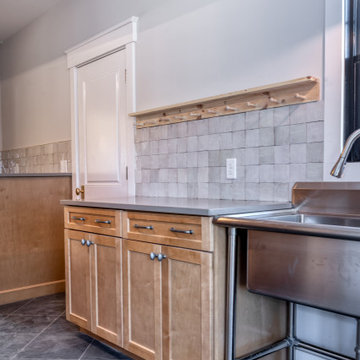
Design ideas for a large classic single-wall utility room in New York with a belfast sink, shaker cabinets, light wood cabinets, engineered stone countertops, multi-coloured splashback, ceramic splashback, white walls, ceramic flooring, a side by side washer and dryer, grey floors and grey worktops.
Utility Room with Light Wood Cabinets and Multi-coloured Splashback Ideas and Designs
1