Utility Room with Turquoise Cabinets and Light Wood Cabinets Ideas and Designs
Refine by:
Budget
Sort by:Popular Today
1 - 20 of 1,470 photos
Item 1 of 3

Inspiration for a medium sized classic single-wall separated utility room in Nashville with a submerged sink, turquoise cabinets, engineered stone countertops, dark hardwood flooring, a side by side washer and dryer, brown floors, white worktops, recessed-panel cabinets and beige walls.

Photo of a medium sized contemporary galley separated utility room in Auckland with a belfast sink, flat-panel cabinets, light wood cabinets, engineered stone countertops, grey splashback, porcelain splashback, white walls, porcelain flooring, a side by side washer and dryer, white floors and grey worktops.

A small beachside home was reconfigured to allow for a larger kitchen opening to the back yard with compact adjacent laundry. The feature tiled wall makes quite a statement with striking dark turquoise hand-made tiles. The wall conceals the small walk-in pantry we managed to fit in behind. Used for food storage and making messy afternoon snacks without cluttering the open plan kitchen/dining living room. Lots of drawers and benchspace in the actual kitchen make this kitchen a dream to work in. And enhances the whole living dining space. The laundry continues with the same materials as the kitchen so make a small but functional space connect with the kitchen.

Multi-Functional and beautiful Laundry/Mudroom. Laundry folding space above the washer/drier with pull out storage in between. Storage for cleaning and other items above the washer/drier.
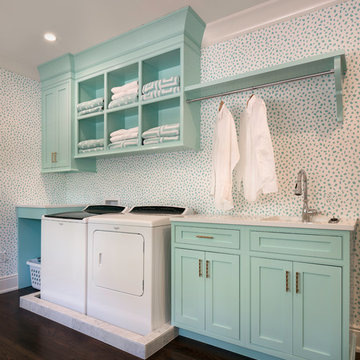
Deborah Scannell - Saint Simons Island, GA
This is an example of a medium sized traditional single-wall separated utility room in Jacksonville with a built-in sink, beaded cabinets, turquoise cabinets, dark hardwood flooring, a side by side washer and dryer and white worktops.
This is an example of a medium sized traditional single-wall separated utility room in Jacksonville with a built-in sink, beaded cabinets, turquoise cabinets, dark hardwood flooring, a side by side washer and dryer and white worktops.
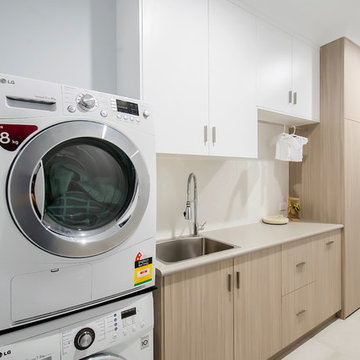
This is an example of a medium sized modern single-wall separated utility room in Other with a built-in sink, flat-panel cabinets, light wood cabinets, laminate countertops, white splashback, ceramic splashback, white walls, ceramic flooring, a stacked washer and dryer, white floors and beige worktops.
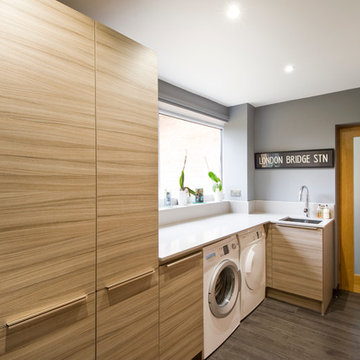
Marek Sikora
Medium sized contemporary l-shaped separated utility room in West Midlands with a submerged sink, flat-panel cabinets, light wood cabinets, a side by side washer and dryer and white worktops.
Medium sized contemporary l-shaped separated utility room in West Midlands with a submerged sink, flat-panel cabinets, light wood cabinets, a side by side washer and dryer and white worktops.

Travis Knoop Photography
This is an example of a country single-wall utility room in Seattle with an utility sink, glass-front cabinets, light wood cabinets, white walls and a side by side washer and dryer.
This is an example of a country single-wall utility room in Seattle with an utility sink, glass-front cabinets, light wood cabinets, white walls and a side by side washer and dryer.

Contemporary l-shaped separated utility room in Denver with flat-panel cabinets, light wood cabinets, white walls and a side by side washer and dryer.

Design ideas for a large contemporary utility room in San Francisco with a submerged sink, multi-coloured splashback, a stacked washer and dryer, white worktops, flat-panel cabinets, turquoise cabinets, engineered stone countertops, cement tile splashback, white walls, porcelain flooring and black floors.

This is a multi-functional space serving as side entrance, mudroom, laundry room and walk-in pantry all within in a footprint of 125 square feet. The mudroom wish list included a coat closet, shoe storage and a bench, as well as hooks for hats, bags, coats, etc. which we located on its own wall. The opposite wall houses the laundry equipment and sink. The front-loading washer and dryer gave us the opportunity for a folding counter above and helps create a more finished look for the room. The sink is tucked in the corner with a faucet that doubles its utility serving chilled carbonated water with the turn of a dial.
The walk-in pantry element of the space is by far the most important for the client. They have a lot of storage needs that could not be completely fulfilled as part of the concurrent kitchen renovation. The function of the pantry had to include a second refrigerator as well as dry food storage and organization for many large serving trays and baskets. To maximize the storage capacity of the small space, we designed the walk-in pantry cabinet in the corner and included deep wall cabinets above following the slope of the ceiling. A library ladder with handrails ensures the upper storage is readily accessible and safe for this older couple to use on a daily basis.
A new herringbone tile floor was selected to add varying shades of grey and beige to compliment the faux wood grain laminate cabinet doors. A new skylight brings in needed natural light to keep the space cheerful and inviting. The cookbook shelf adds personality and a shot of color to the otherwise neutral color scheme that was chosen to visually expand the space.
Storage for all of its uses is neatly hidden in a beautifully designed compact package!

Make the most of a small space with a wall-mounted ironing board
Photo of a small nautical l-shaped separated utility room in San Diego with a submerged sink, flat-panel cabinets, light wood cabinets, engineered stone countertops, blue splashback, cement tile splashback, white walls, porcelain flooring, a stacked washer and dryer, beige floors and white worktops.
Photo of a small nautical l-shaped separated utility room in San Diego with a submerged sink, flat-panel cabinets, light wood cabinets, engineered stone countertops, blue splashback, cement tile splashback, white walls, porcelain flooring, a stacked washer and dryer, beige floors and white worktops.

Photo of a midcentury utility room in Los Angeles with a single-bowl sink, flat-panel cabinets, light wood cabinets, multi-coloured walls, light hardwood flooring, a side by side washer and dryer, beige floors, white worktops and feature lighting.
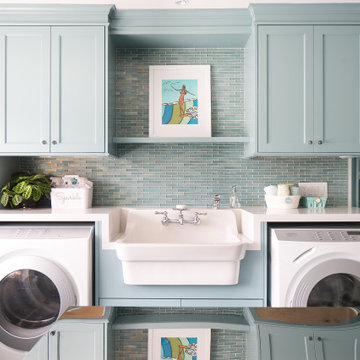
Design ideas for a beach style galley separated utility room in Orange County with an utility sink, shaker cabinets, turquoise cabinets, a side by side washer and dryer and white worktops.

Inspiration for a country utility room in Minneapolis with shaker cabinets, light wood cabinets, wood worktops, white walls, a side by side washer and dryer, black floors and beige worktops.

セレクトハウス photo by カキザワホームズ
Urban utility room in Yokohama with flat-panel cabinets, light wood cabinets, wood worktops, white walls, grey floors and an integrated washer and dryer.
Urban utility room in Yokohama with flat-panel cabinets, light wood cabinets, wood worktops, white walls, grey floors and an integrated washer and dryer.
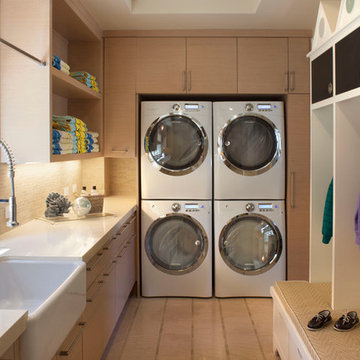
Classic utility room in Los Angeles with a belfast sink, light wood cabinets and a stacked washer and dryer.

This is an example of a large scandi galley utility room in Toronto with an utility sink, flat-panel cabinets, light wood cabinets, engineered stone countertops, multi-coloured splashback, porcelain splashback, white walls, ceramic flooring, a side by side washer and dryer, grey floors and grey worktops.

Design ideas for a small modern l-shaped separated utility room in Hampshire with a belfast sink, shaker cabinets, turquoise cabinets, wood worktops, white walls, vinyl flooring, a stacked washer and dryer, white floors and brown worktops.

Inspiration for a beach style l-shaped utility room in Miami with flat-panel cabinets, light wood cabinets, a side by side washer and dryer and white worktops.
Utility Room with Turquoise Cabinets and Light Wood Cabinets Ideas and Designs
1