Utility Room with Laminate Countertops and Limestone Flooring Ideas and Designs
Refine by:
Budget
Sort by:Popular Today
1 - 14 of 14 photos
Item 1 of 3
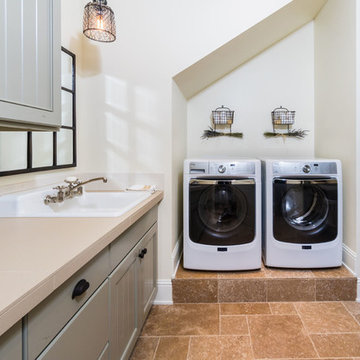
Medium sized traditional galley utility room in Other with a built-in sink, grey cabinets, laminate countertops, beige walls, limestone flooring, a side by side washer and dryer, brown floors and recessed-panel cabinets.
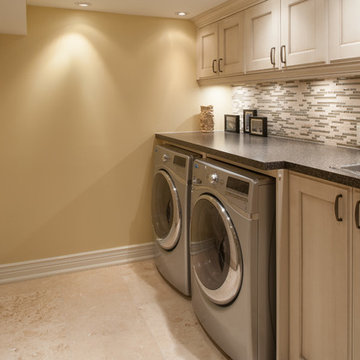
Photo of a large classic galley utility room in Toronto with a built-in sink, beaded cabinets, beige cabinets, laminate countertops, limestone flooring, a side by side washer and dryer and beige walls.
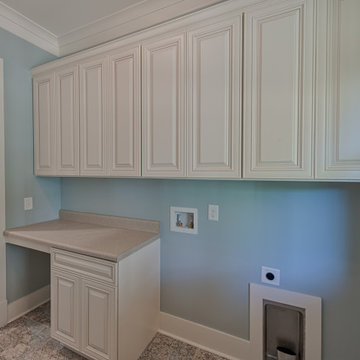
Medium sized rural single-wall separated utility room in Atlanta with shaker cabinets, beige cabinets, laminate countertops, blue walls, limestone flooring, a side by side washer and dryer, multi-coloured floors and beige worktops.

Medium sized traditional galley utility room in Boston with a belfast sink, recessed-panel cabinets, white cabinets, laminate countertops, white walls, limestone flooring, a side by side washer and dryer and beige floors.
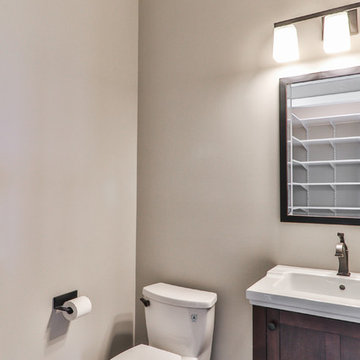
Medium sized classic single-wall laundry cupboard in St Louis with shaker cabinets, white cabinets, laminate countertops, beige walls, limestone flooring, a side by side washer and dryer and beige floors.
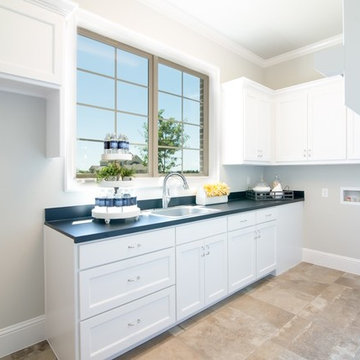
Inspiration for a medium sized contemporary u-shaped separated utility room in Dallas with a built-in sink, recessed-panel cabinets, white cabinets, laminate countertops, grey walls, limestone flooring, a side by side washer and dryer and beige floors.
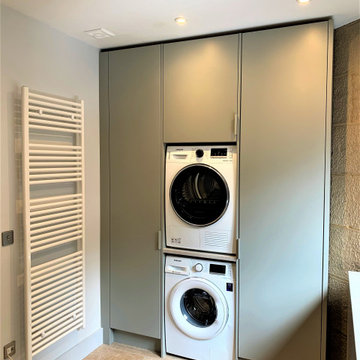
Our whole home barn conversion project set in the heart of rural Northumberland now complete. Painted furniture to kitchen, utility, boot room, snug, master bedroom, dressing room and 3 further bedrooms. Using a mix of materials, textures and furniture styles our design brief was to create a luxurious, classic-contemporary feel, sympathetic to the beautiful features of the building.
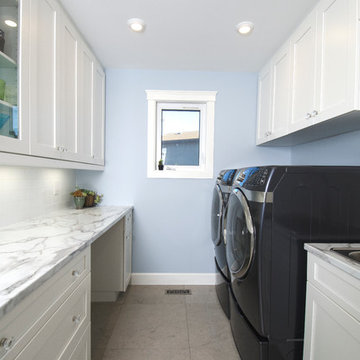
Design ideas for a classic galley separated utility room in Other with a single-bowl sink, flat-panel cabinets, white cabinets, laminate countertops, blue walls, limestone flooring and a side by side washer and dryer.
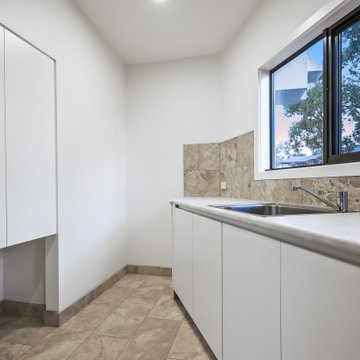
Photo of a medium sized contemporary l-shaped separated utility room in Other with a single-bowl sink, flat-panel cabinets, white cabinets, laminate countertops, grey splashback, limestone splashback, white walls, limestone flooring, a stacked washer and dryer, grey floors and white worktops.
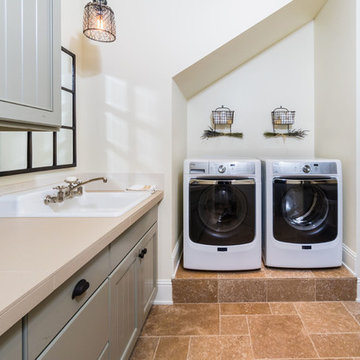
Design ideas for a medium sized mediterranean galley utility room in Other with a built-in sink, grey cabinets, laminate countertops, beige walls, limestone flooring, a side by side washer and dryer, brown floors and recessed-panel cabinets.
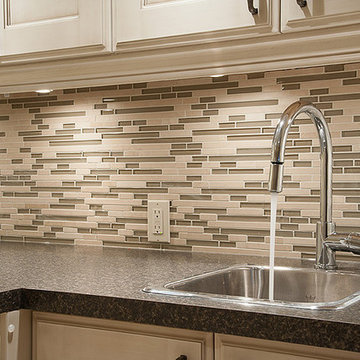
Design ideas for a large contemporary galley utility room in Toronto with a built-in sink, beaded cabinets, beige cabinets, laminate countertops, yellow walls, limestone flooring and a side by side washer and dryer.
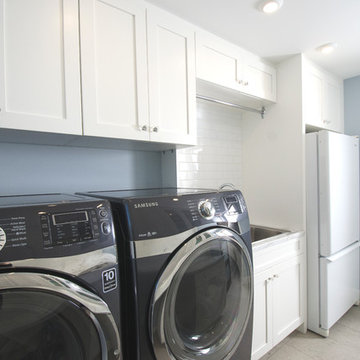
Laundry room designed by Corinne Kaye
Photo by Nicloe Grimley
Photo of a traditional galley separated utility room in Other with a single-bowl sink, flat-panel cabinets, white cabinets, laminate countertops, blue walls, limestone flooring and a side by side washer and dryer.
Photo of a traditional galley separated utility room in Other with a single-bowl sink, flat-panel cabinets, white cabinets, laminate countertops, blue walls, limestone flooring and a side by side washer and dryer.
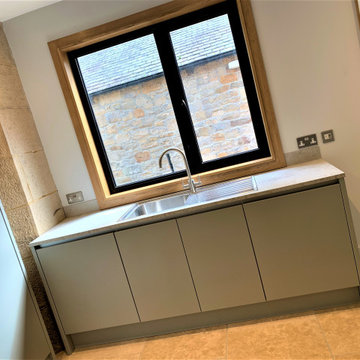
Our whole home barn conversion project set in the heart of rural Northumberland now complete. Painted furniture to kitchen, utility, boot room, snug, master bedroom, dressing room and 3 further bedrooms. Using a mix of materials, textures and furniture styles our design brief was to create a luxurious, classic-contemporary feel, sympathetic to the beautiful features of the building.
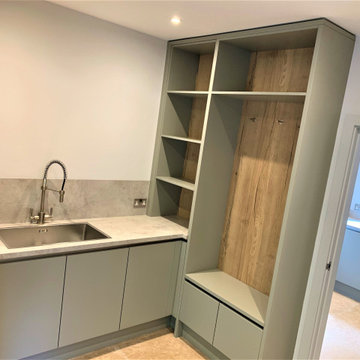
Our whole home barn conversion project set in the heart of rural Northumberland now complete. Painted furniture to kitchen, utility, boot room, snug, master bedroom, dressing room and 3 further bedrooms. Using a mix of materials, textures and furniture styles our design brief was to create a luxurious, classic-contemporary feel, sympathetic to the beautiful features of the building.
Utility Room with Laminate Countertops and Limestone Flooring Ideas and Designs
1