Utility Room with Beige Walls and Lino Flooring Ideas and Designs
Refine by:
Budget
Sort by:Popular Today
1 - 20 of 90 photos
Item 1 of 3

A love of color and cats was the inspiration for this custom closet to accommodate a litter box. Flooring is Marmoleum which is very resilient. This remodel and addition was designed and built by Meadowlark Design+Build in Ann Arbor, Michigan. Photo credits Sean Carter
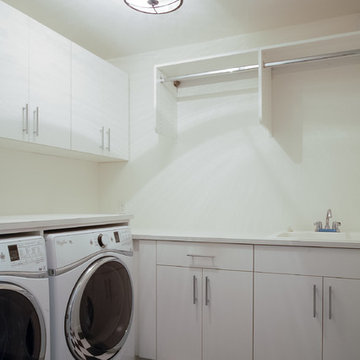
Design ideas for a medium sized contemporary l-shaped separated utility room in Minneapolis with a built-in sink, flat-panel cabinets, white cabinets, laminate countertops, beige walls, lino flooring and a side by side washer and dryer.
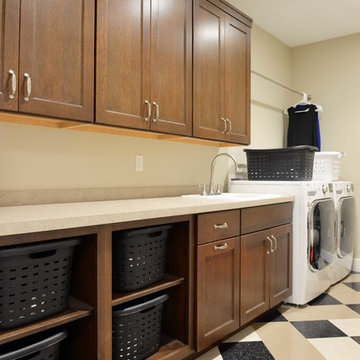
Robb Siverson Photography
Large traditional single-wall separated utility room in Other with a built-in sink, shaker cabinets, laminate countertops, beige walls, lino flooring, a side by side washer and dryer and dark wood cabinets.
Large traditional single-wall separated utility room in Other with a built-in sink, shaker cabinets, laminate countertops, beige walls, lino flooring, a side by side washer and dryer and dark wood cabinets.
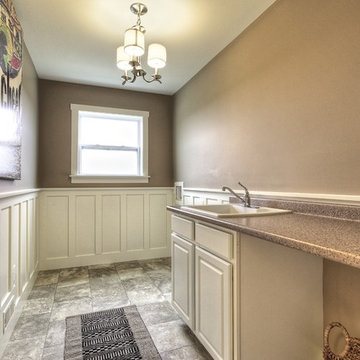
Photo by Dan Zeeff
This is an example of a medium sized traditional galley separated utility room in Detroit with a built-in sink, white cabinets, laminate countertops, beige walls, lino flooring, a side by side washer and dryer and raised-panel cabinets.
This is an example of a medium sized traditional galley separated utility room in Detroit with a built-in sink, white cabinets, laminate countertops, beige walls, lino flooring, a side by side washer and dryer and raised-panel cabinets.
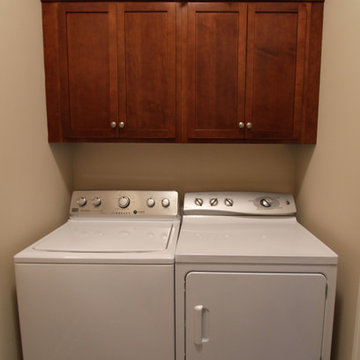
Designer: Julie Mausolf
Contractor: Bos Homes
Photography: Alea Paul
Design ideas for a small classic single-wall laundry cupboard in Grand Rapids with recessed-panel cabinets, engineered stone countertops, multi-coloured splashback, a built-in sink, dark wood cabinets, beige walls, lino flooring and a side by side washer and dryer.
Design ideas for a small classic single-wall laundry cupboard in Grand Rapids with recessed-panel cabinets, engineered stone countertops, multi-coloured splashback, a built-in sink, dark wood cabinets, beige walls, lino flooring and a side by side washer and dryer.
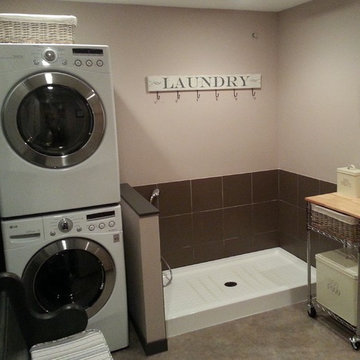
Medium sized eclectic single-wall separated utility room in Vancouver with wood worktops, beige walls, lino flooring and a stacked washer and dryer.
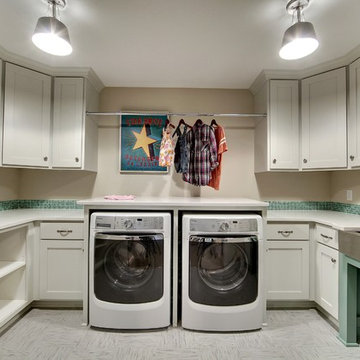
The convenient upstairs laundry room has lots of storage and counter space and features fun modern elements like a stainless steel farmhouse sink and playful turquoise details.
Photography by Spacecrafting
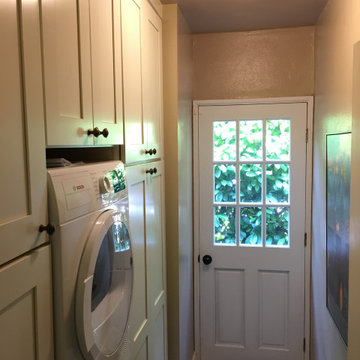
Revamped Laundry with small stackable Bosch washer & dryer. Lots of new pantry & linen storage.
This is an example of a small rural single-wall utility room in Sacramento with shaker cabinets, white cabinets, beige walls, lino flooring, a stacked washer and dryer and beige floors.
This is an example of a small rural single-wall utility room in Sacramento with shaker cabinets, white cabinets, beige walls, lino flooring, a stacked washer and dryer and beige floors.
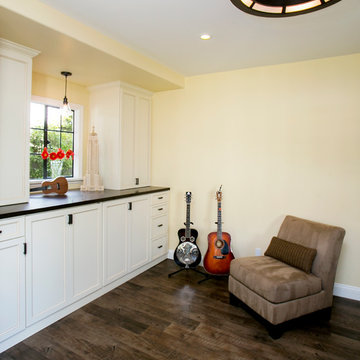
Appliances hidden behind beautiful cabinetry with large counters above for folding, disguise the room's original purpose. Secret chutes from the boy's room, makes sure laundry makes it way to the washer/dryer with very little urging.
Photography: Ramona d'Viola
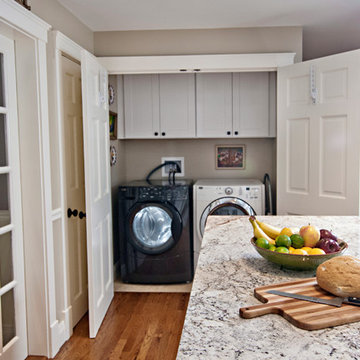
Kathy Kelly Photo
Photo of a small classic single-wall laundry cupboard in Portland Maine with shaker cabinets, white cabinets, beige walls, lino flooring and a side by side washer and dryer.
Photo of a small classic single-wall laundry cupboard in Portland Maine with shaker cabinets, white cabinets, beige walls, lino flooring and a side by side washer and dryer.
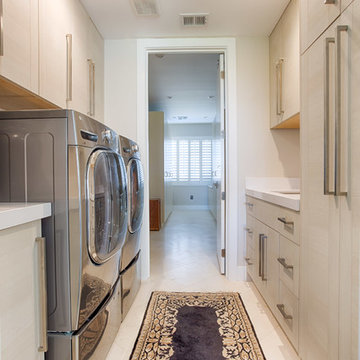
Photo of a medium sized contemporary galley separated utility room in Phoenix with flat-panel cabinets, light wood cabinets, beige walls, lino flooring, a side by side washer and dryer, beige floors and a single-bowl sink.
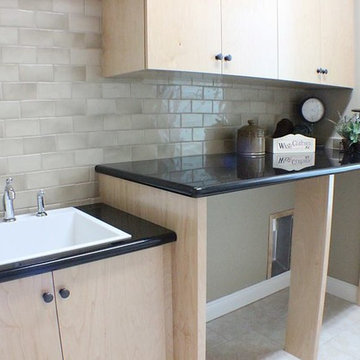
Inspiration for an utility room in Miami with a built-in sink, flat-panel cabinets, light wood cabinets, granite worktops, beige walls, lino flooring and a side by side washer and dryer.
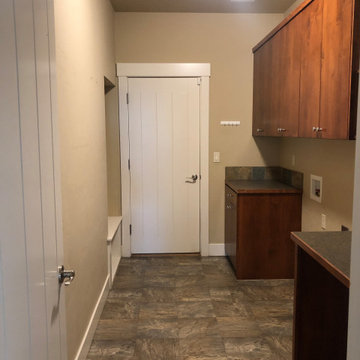
Before: brown and boring laundry room,
After: Complete built in cabinets to conceal the washer and dryer and add a ton of storage.
Inspiration for a small traditional galley utility room in Boise with flat-panel cabinets, brown cabinets, laminate countertops, brown splashback, ceramic splashback, beige walls, lino flooring and a side by side washer and dryer.
Inspiration for a small traditional galley utility room in Boise with flat-panel cabinets, brown cabinets, laminate countertops, brown splashback, ceramic splashback, beige walls, lino flooring and a side by side washer and dryer.
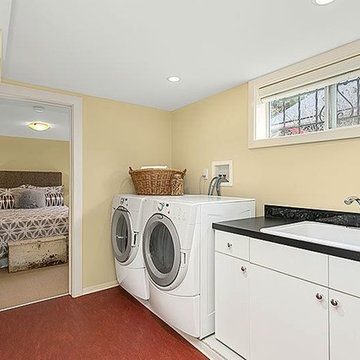
HD Estates
This is an example of a medium sized traditional galley laundry cupboard in Seattle with a built-in sink, flat-panel cabinets, engineered stone countertops, lino flooring, a side by side washer and dryer, white cabinets and beige walls.
This is an example of a medium sized traditional galley laundry cupboard in Seattle with a built-in sink, flat-panel cabinets, engineered stone countertops, lino flooring, a side by side washer and dryer, white cabinets and beige walls.
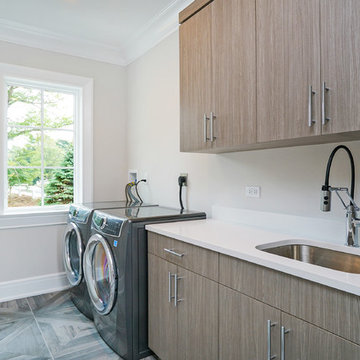
Photo of a medium sized traditional single-wall separated utility room in New York with a submerged sink, flat-panel cabinets, light wood cabinets, composite countertops, beige walls, lino flooring, a side by side washer and dryer and brown floors.
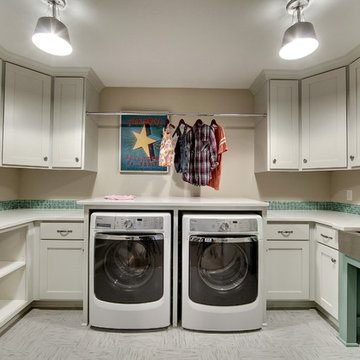
The convenient upstairs laundry room has lots of storage and counter space and features fun modern elements like a stainless steel farmhouse sink and playful turquoise details.
Photography by Spacecrafting
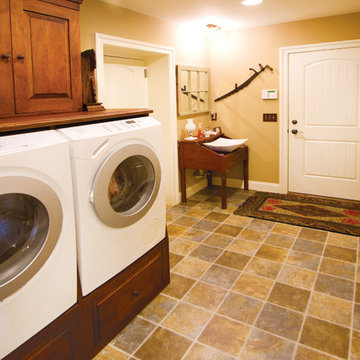
Beautiful laundry room with custom cabinetry made for the washer and dryer
This is an example of a medium sized classic utility room in Philadelphia with a single-bowl sink, shaker cabinets, medium wood cabinets, beige walls, lino flooring and a side by side washer and dryer.
This is an example of a medium sized classic utility room in Philadelphia with a single-bowl sink, shaker cabinets, medium wood cabinets, beige walls, lino flooring and a side by side washer and dryer.
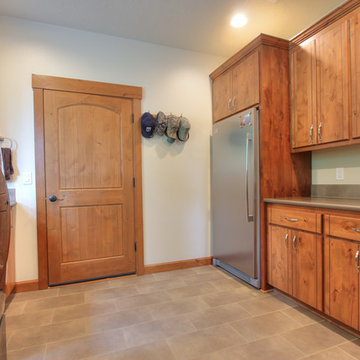
Medium sized traditional galley separated utility room in Portland with flat-panel cabinets, medium wood cabinets, beige walls, lino flooring, a side by side washer and dryer, engineered stone countertops, grey floors and grey worktops.
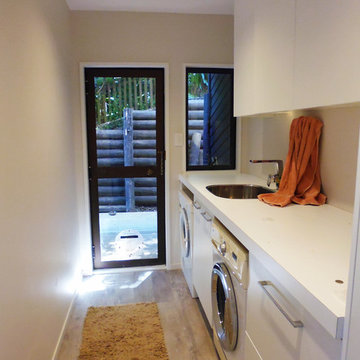
Inspiration for a small classic galley separated utility room in Christchurch with a single-bowl sink, beige walls and lino flooring.
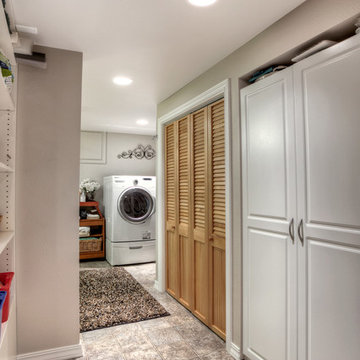
Large closets offer plenty of storage.
Inspiration for a classic utility room in Seattle with beige walls and lino flooring.
Inspiration for a classic utility room in Seattle with beige walls and lino flooring.
Utility Room with Beige Walls and Lino Flooring Ideas and Designs
1