Utility Room with Flat-panel Cabinets and Lino Flooring Ideas and Designs
Refine by:
Budget
Sort by:Popular Today
1 - 20 of 99 photos
Item 1 of 3

Marmoleum flooring and a fun orange counter add a pop of color to this well-designed laundry room. Design and construction by Meadowlark Design + Build in Ann Arbor, Michigan. Professional photography by Sean Carter.

This is an example of a medium sized midcentury galley separated utility room in Austin with a submerged sink, flat-panel cabinets, blue cabinets, composite countertops, white walls, lino flooring and a stacked washer and dryer.

This is an example of a small modern laundry cupboard in DC Metro with flat-panel cabinets, medium wood cabinets, white walls, lino flooring, a stacked washer and dryer and white floors.
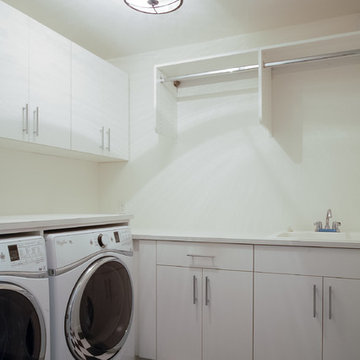
Design ideas for a medium sized contemporary l-shaped separated utility room in Minneapolis with a built-in sink, flat-panel cabinets, white cabinets, laminate countertops, beige walls, lino flooring and a side by side washer and dryer.
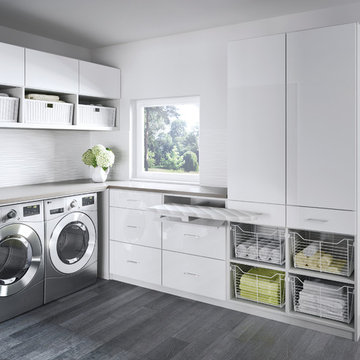
With plenty of sleek cabinet space, a laundry room becomes both serene and efficient.
Inspiration for a large contemporary l-shaped separated utility room in Nashville with white cabinets, white walls, a side by side washer and dryer, flat-panel cabinets, laminate countertops and lino flooring.
Inspiration for a large contemporary l-shaped separated utility room in Nashville with white cabinets, white walls, a side by side washer and dryer, flat-panel cabinets, laminate countertops and lino flooring.

ThriveRVA Photography
Inspiration for a large contemporary single-wall separated utility room in Richmond with flat-panel cabinets, white cabinets, green walls, lino flooring and a side by side washer and dryer.
Inspiration for a large contemporary single-wall separated utility room in Richmond with flat-panel cabinets, white cabinets, green walls, lino flooring and a side by side washer and dryer.

This compact laundry/walk in pantry packs a lot in a small space. By stacking the new front loading washer and dryer on a platform, doing laundry just got a lot more ergonomic not to mention the space afforded for folding and storage!
Photo by A Kitchen That Works LLC
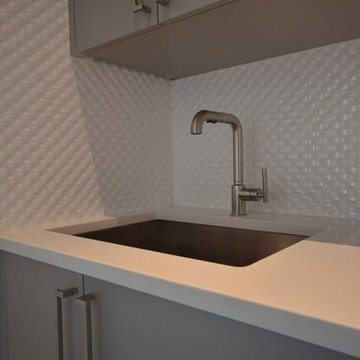
Undermount Laundry sink, cabinets & white Porcelanosa wall tile
Small modern single-wall separated utility room in Denver with a submerged sink, flat-panel cabinets, grey cabinets, engineered stone countertops, white walls, lino flooring and a side by side washer and dryer.
Small modern single-wall separated utility room in Denver with a submerged sink, flat-panel cabinets, grey cabinets, engineered stone countertops, white walls, lino flooring and a side by side washer and dryer.
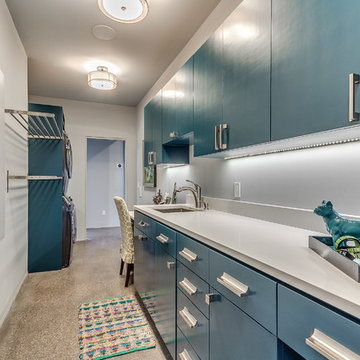
Design ideas for a medium sized traditional galley separated utility room in Nashville with a submerged sink, flat-panel cabinets, blue cabinets, engineered stone countertops, white walls, lino flooring and a stacked washer and dryer.

http://www.leicht.com
Design ideas for a medium sized modern separated utility room in Stuttgart with flat-panel cabinets, medium wood cabinets, wood worktops, white walls, lino flooring and a stacked washer and dryer.
Design ideas for a medium sized modern separated utility room in Stuttgart with flat-panel cabinets, medium wood cabinets, wood worktops, white walls, lino flooring and a stacked washer and dryer.
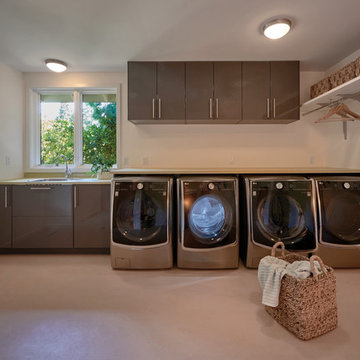
Medium sized classic l-shaped separated utility room in Seattle with a submerged sink, flat-panel cabinets, grey cabinets, laminate countertops, white walls, lino flooring and a side by side washer and dryer.
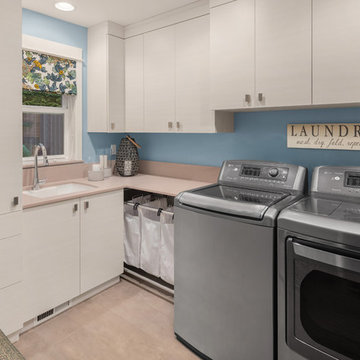
Small traditional galley separated utility room in Seattle with a submerged sink, flat-panel cabinets, white cabinets, quartz worktops, blue walls, lino flooring, a side by side washer and dryer, beige floors and beige worktops.
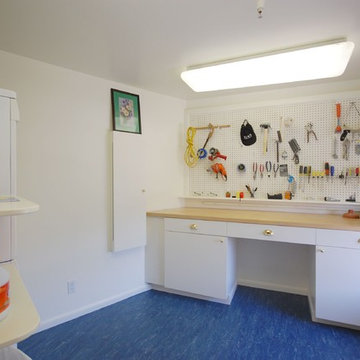
Photo of a medium sized traditional separated utility room in Boston with blue floors, flat-panel cabinets, white cabinets, white walls, lino flooring, a stacked washer and dryer and wood worktops.
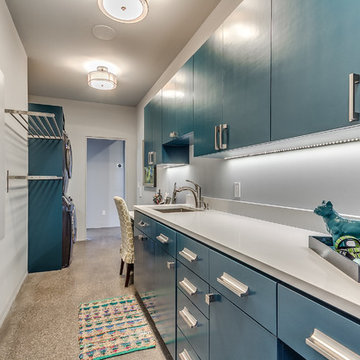
This is an example of a medium sized midcentury galley separated utility room in Austin with a submerged sink, flat-panel cabinets, blue cabinets, composite countertops, white walls, lino flooring and a stacked washer and dryer.
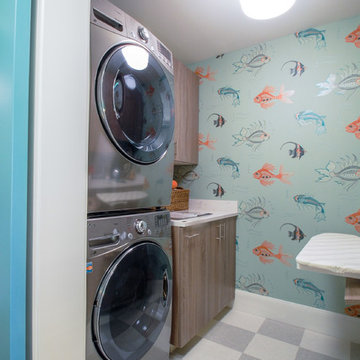
Laundry room in rustic textured melamine for 2015 ASID Showcase Home
Interior Deisgn by Renae Keller Interior Design, ASID
Design ideas for a medium sized nautical galley separated utility room in Minneapolis with a submerged sink, flat-panel cabinets, marble worktops, blue walls, lino flooring, a stacked washer and dryer and medium wood cabinets.
Design ideas for a medium sized nautical galley separated utility room in Minneapolis with a submerged sink, flat-panel cabinets, marble worktops, blue walls, lino flooring, a stacked washer and dryer and medium wood cabinets.
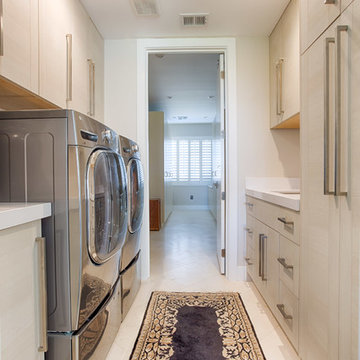
Photo of a medium sized contemporary galley separated utility room in Phoenix with flat-panel cabinets, light wood cabinets, beige walls, lino flooring, a side by side washer and dryer, beige floors and a single-bowl sink.

This room was a clean slate and need storage, counter space for folding and hanging place for drying clothes. To add interest to the neutral walls, I added faux brick wall panels and painted them the same shade as the rest of the walls.
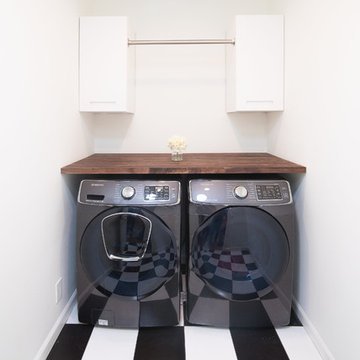
Vivien Tutaan
Design ideas for a medium sized traditional single-wall separated utility room in Los Angeles with flat-panel cabinets, white cabinets, wood worktops, white walls, lino flooring, a side by side washer and dryer, multi-coloured floors and brown worktops.
Design ideas for a medium sized traditional single-wall separated utility room in Los Angeles with flat-panel cabinets, white cabinets, wood worktops, white walls, lino flooring, a side by side washer and dryer, multi-coloured floors and brown worktops.
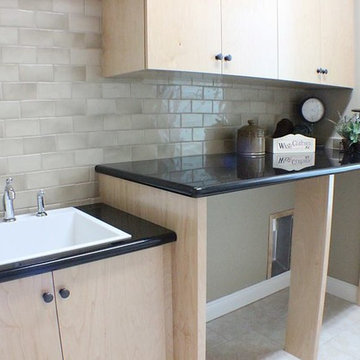
Inspiration for an utility room in Miami with a built-in sink, flat-panel cabinets, light wood cabinets, granite worktops, beige walls, lino flooring and a side by side washer and dryer.
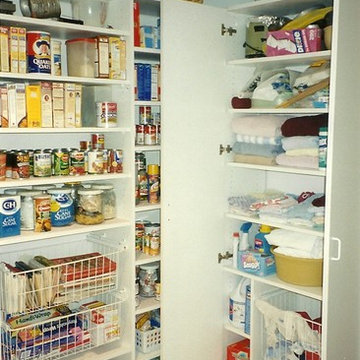
Carved out of a multipurpose laundry room, additional storage was created for pantry items, laundry supplies, and extra linens. Conveniently located just off the kitchen, cookbooks and food items can be quickly retrieved.
Utility Room with Flat-panel Cabinets and Lino Flooring Ideas and Designs
1