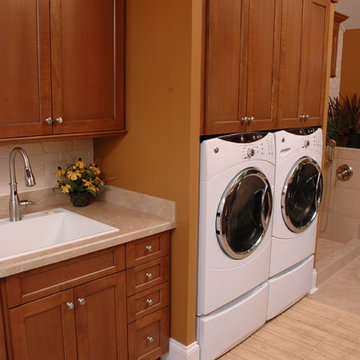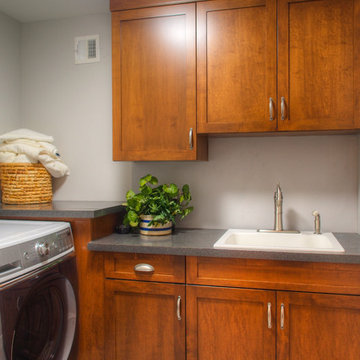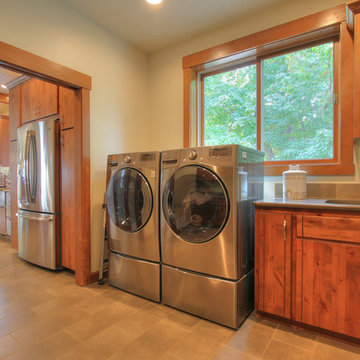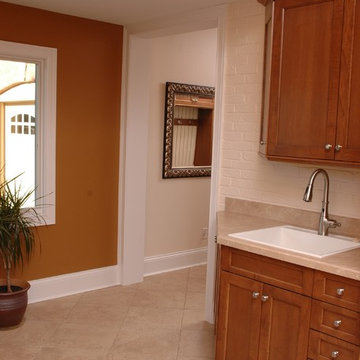Utility Room with Lino Flooring Ideas and Designs
Refine by:
Budget
Sort by:Popular Today
1 - 7 of 7 photos
Item 1 of 3

Northway Construction
Photo of a large rustic galley separated utility room in Minneapolis with a submerged sink, recessed-panel cabinets, medium wood cabinets, granite worktops, brown walls, lino flooring and a side by side washer and dryer.
Photo of a large rustic galley separated utility room in Minneapolis with a submerged sink, recessed-panel cabinets, medium wood cabinets, granite worktops, brown walls, lino flooring and a side by side washer and dryer.

Laundry room. Bright wallpaper, matching painted furniture style cabinetry and copper farm sink. Floor is marmoleum squares.
Photo by: David Hiser
This is an example of a medium sized classic utility room in Portland with a belfast sink, shaker cabinets, orange cabinets, engineered stone countertops, lino flooring, a side by side washer and dryer, multi-coloured walls and grey worktops.
This is an example of a medium sized classic utility room in Portland with a belfast sink, shaker cabinets, orange cabinets, engineered stone countertops, lino flooring, a side by side washer and dryer, multi-coloured walls and grey worktops.

Neal's Design Remodel
Traditional l-shaped utility room in Cincinnati with a built-in sink, medium wood cabinets, laminate countertops, orange walls, lino flooring, a side by side washer and dryer and shaker cabinets.
Traditional l-shaped utility room in Cincinnati with a built-in sink, medium wood cabinets, laminate countertops, orange walls, lino flooring, a side by side washer and dryer and shaker cabinets.

Elements and style from the main space are continued once again in the spacious laundry room, where an enlarged entryway makes access very easy.
Inspiration for a large modern l-shaped separated utility room in Philadelphia with a built-in sink, recessed-panel cabinets, medium wood cabinets, laminate countertops, grey walls, lino flooring, a side by side washer and dryer and grey worktops.
Inspiration for a large modern l-shaped separated utility room in Philadelphia with a built-in sink, recessed-panel cabinets, medium wood cabinets, laminate countertops, grey walls, lino flooring, a side by side washer and dryer and grey worktops.

Surprise! Stacked compact laundry machines are tucked behind the tall pantry cabinet along with a broom closet (not shown). The adjoining countertop is perfect for folding laundry, prepare pet meals, arranging flowers and more!

Medium sized classic galley separated utility room in Portland with flat-panel cabinets, medium wood cabinets, engineered stone countertops, beige walls, lino flooring, a side by side washer and dryer, grey floors and grey worktops.

Neal's Design Remodel
Inspiration for a classic single-wall utility room in Cincinnati with a built-in sink, recessed-panel cabinets, medium wood cabinets, laminate countertops, lino flooring, a side by side washer and dryer and brown walls.
Inspiration for a classic single-wall utility room in Cincinnati with a built-in sink, recessed-panel cabinets, medium wood cabinets, laminate countertops, lino flooring, a side by side washer and dryer and brown walls.
Utility Room with Lino Flooring Ideas and Designs
1