Utility Room with a Belfast Sink and Louvered Cabinets Ideas and Designs
Refine by:
Budget
Sort by:Popular Today
1 - 13 of 13 photos
Item 1 of 3

French Country laundry room with farmhouse sink in all white cabinetry vanity with blue countertop and backsplash, beige travertine flooring, black metal framed window, and painted white brick wall.
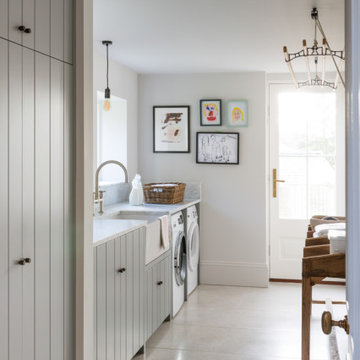
Fascination
Some projects cry out for a beautiful blend of all the finest ideas, materials and solutions – especially when ample space allows. This design is so much more than a stunning kitchen, it’s a fascinating synthesis of Shaker, Scandinavian and contemporary British design principles... and offers rooms within rooms, including a treasure-trove pantry and a can’t-live-without-me boot room. From the subtlety of its soft blue/grey palette and its light touches of timber to the shimmer of its mirrored splashback and marble worktops, this impressive scheme caters to every kitchen wish-list.
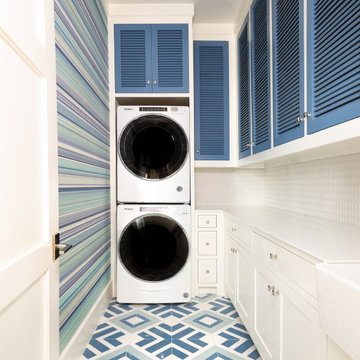
Design ideas for a traditional l-shaped utility room in Dallas with a belfast sink, louvered cabinets, blue cabinets, multi-coloured walls, a stacked washer and dryer, multi-coloured floors, white worktops and wallpapered walls.
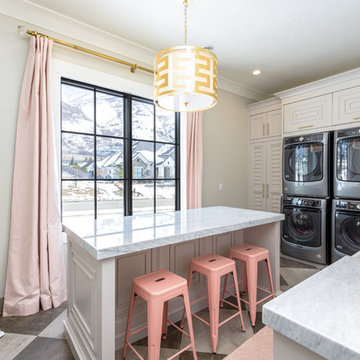
Design ideas for a large traditional l-shaped separated utility room in Salt Lake City with a belfast sink, louvered cabinets, a stacked washer and dryer, multi-coloured floors, grey worktops, marble worktops, grey cabinets and grey walls.

This Craftsman Style laundry room is complete with Shaw farmhouse sink, oil rubbed bronze finishes, open storage for Longaberger basket collection, natural slate, and Pewabic tile backsplash and floor inserts.
Architect: Zimmerman Designs
General Contractor: Stella Contracting
Photo Credit: The Front Door Real Estate Photography
Cabinetry: Pinnacle Cabinet Co.
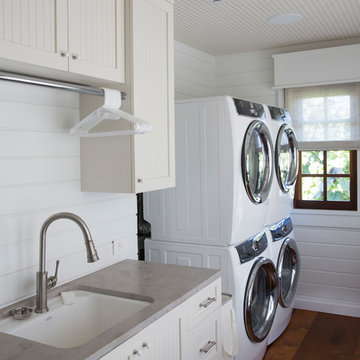
This is an example of a world-inspired single-wall separated utility room in Hawaii with a belfast sink, louvered cabinets, white cabinets, white walls, medium hardwood flooring, a stacked washer and dryer, brown floors and grey worktops.

French Country laundry room with farmhouse sink in all white cabinetry vanity, beige travertine flooring, black metal framed windows, and distressed wood folding table.
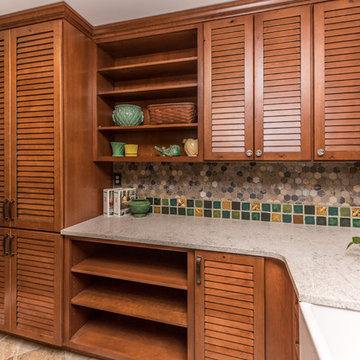
This Craftsman Style laundry room is complete with Shaw farmhouse sink, oil rubbed bronze finishes, open storage for Longaberger basket collection, natural slate, and Pewabic tile backsplash and floor inserts.
Architect: Zimmerman Designs
General Contractor: Stella Contracting
Photo Credit: The Front Door Real Estate Photography
Cabinetry: Pinnacle Cabinet Co.
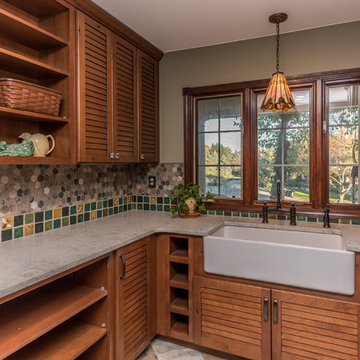
This Craftsman Style laundry room is complete with Shaw farmhouse sink, oil rubbed bronze finishes, open storage for Longaberger basket collection, natural slate, and Pewabic tile backsplash and floor inserts.
Architect: Zimmerman Designs
General Contractor: Stella Contracting
Photo Credit: The Front Door Real Estate Photography
Cabinetry: Pinnacle Cabinet Co.

Large traditional l-shaped separated utility room in Salt Lake City with a belfast sink, louvered cabinets, white cabinets, marble worktops, beige walls, a stacked washer and dryer, multi-coloured floors and grey worktops.
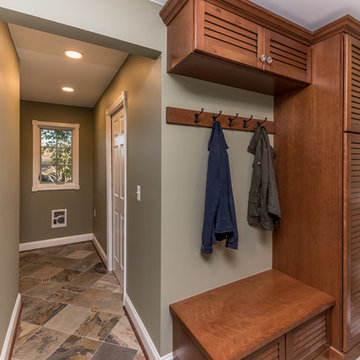
This Craftsman Style laundry room is complete with Shaw farmhouse sink, oil rubbed bronze finishes, open storage for Longaberger basket collection, natural slate, and Pewabic tile backsplash and floor inserts.
Architect: Zimmerman Designs
General Contractor: Stella Contracting
Photo Credit: The Front Door Real Estate Photography
Cabinetry: Pinnacle Cabinet Co.
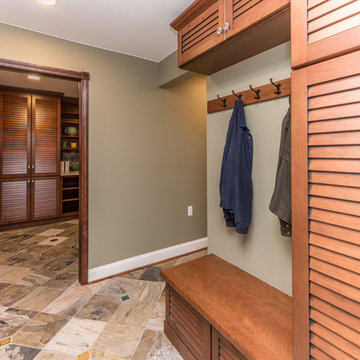
This Craftsman Style laundry room is complete with Shaw farmhouse sink, oil rubbed bronze finishes, open storage for Longaberger basket collection, natural slate, and Pewabic tile backsplash and floor inserts.
Architect: Zimmerman Designs
General Contractor: Stella Contracting
Photo Credit: The Front Door Real Estate Photography
Cabinetry: Pinnacle Cabinet Co.
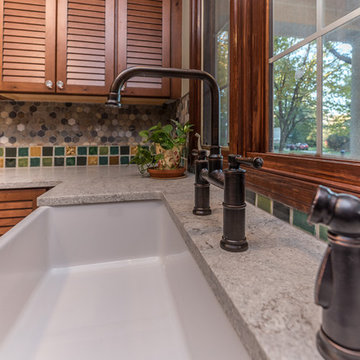
This Craftsman Style laundry room is complete with Shaw farmhouse sink, oil rubbed bronze finishes, open storage for Longaberger basket collection, natural slate, and Pewabic tile backsplash and floor inserts.
Architect: Zimmerman Designs
General Contractor: Stella Contracting
Photo Credit: The Front Door Real Estate Photography
Cabinetry: Pinnacle Cabinet Co.
Utility Room with a Belfast Sink and Louvered Cabinets Ideas and Designs
1