Utility Room with Louvered Cabinets and All Types of Wall Treatment Ideas and Designs
Refine by:
Budget
Sort by:Popular Today
1 - 14 of 14 photos
Item 1 of 3

French Country laundry room with farmhouse sink in all white cabinetry vanity with blue countertop and backsplash, beige travertine flooring, black metal framed window, and painted white brick wall.
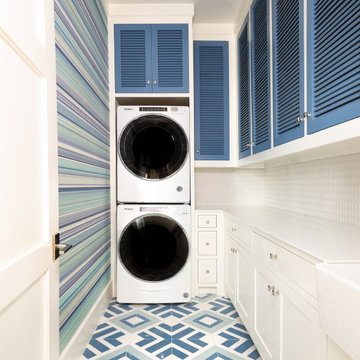
Design ideas for a traditional l-shaped utility room in Dallas with a belfast sink, louvered cabinets, blue cabinets, multi-coloured walls, a stacked washer and dryer, multi-coloured floors, white worktops and wallpapered walls.
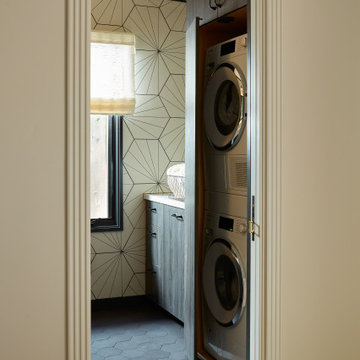
Interior design by Pamela Pennington Studios
Photography by: Eric Zepeda
Victorian galley utility room in San Francisco with a submerged sink, louvered cabinets, brown cabinets, quartz worktops, white walls, marble flooring, a stacked washer and dryer, multi-coloured floors, white worktops and wallpapered walls.
Victorian galley utility room in San Francisco with a submerged sink, louvered cabinets, brown cabinets, quartz worktops, white walls, marble flooring, a stacked washer and dryer, multi-coloured floors, white worktops and wallpapered walls.
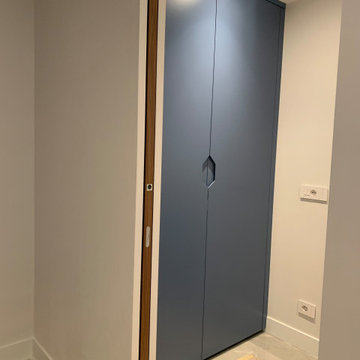
Mobile armadio per lavanderia, realizzato su mio progetto e su misura da Brunilab, con colore a campione e maniglia personalizzata, anta a scomparsa su binario
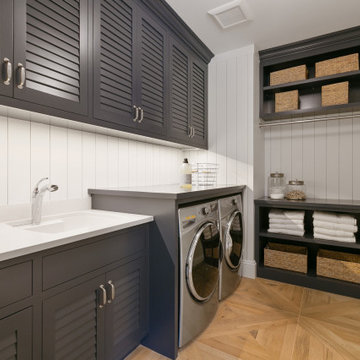
This laundry room showcases a chic and sophisticated design with a functional layout. The deep navy cabinetry, adorned with sleek hardware, adds a bold and elegant contrast to the white backsplash and countertops. The louvered cabinet doors are both aesthetically pleasing and practical, allowing for ventilation. A large, single basin sink with a modern faucet stands ready for laundry prep or hand-washing delicate items.
The washer and dryer are front-loading, emphasizing the room's modern feel. A dark, open shelving unit to the right offers easily accessible storage for baskets, towels, and jars, while contributing to the room's contemporary look. The herringbone patterned wooden floor brings warmth and a classic touch to the overall design, enhancing the room's refined aesthetic.

French Country laundry room with all white louvered cabinetry, painted white brick wall, large black metal framed windows and back door, and beige travertine flooring.

French Country laundry room with all white louvered cabinetry, painted white brick wall, large black metal framed windows, distressed wood folding table, and beige flooring.
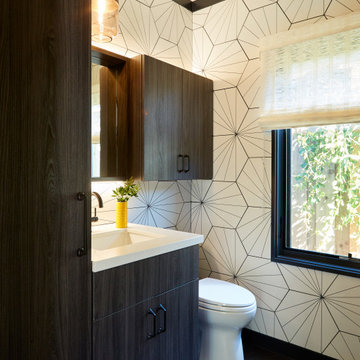
Interior design by Pamela Pennington Studios
Photography by: Eric Zepeda
Design ideas for a victorian galley utility room in San Francisco with brown cabinets, white walls, marble flooring, multi-coloured floors, wallpapered walls, a submerged sink, louvered cabinets, quartz worktops, a stacked washer and dryer and white worktops.
Design ideas for a victorian galley utility room in San Francisco with brown cabinets, white walls, marble flooring, multi-coloured floors, wallpapered walls, a submerged sink, louvered cabinets, quartz worktops, a stacked washer and dryer and white worktops.

Interior design by Pamela Pennington Studios
Photography by: Eric Zepeda
Victorian galley utility room in San Francisco with a submerged sink, louvered cabinets, brown cabinets, quartz worktops, white walls, marble flooring, a stacked washer and dryer, multi-coloured floors, white worktops and wallpapered walls.
Victorian galley utility room in San Francisco with a submerged sink, louvered cabinets, brown cabinets, quartz worktops, white walls, marble flooring, a stacked washer and dryer, multi-coloured floors, white worktops and wallpapered walls.
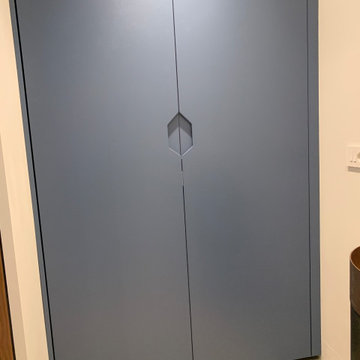
Mobile armadio per lavanderia, realizzato su mio progetto e su misura da Brunilab, con colore a campione e maniglia personalizzata, anta a scomparsa
Design ideas for a contemporary single-wall separated utility room in Milan with an utility sink, louvered cabinets, blue cabinets, blue walls, porcelain flooring, a stacked washer and dryer, grey floors and wallpapered walls.
Design ideas for a contemporary single-wall separated utility room in Milan with an utility sink, louvered cabinets, blue cabinets, blue walls, porcelain flooring, a stacked washer and dryer, grey floors and wallpapered walls.
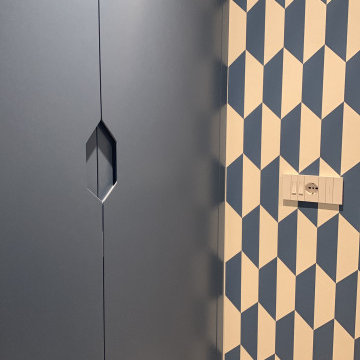
Mobile armadio per lavanderia, realizzato su mio progetto e su misura da Brunilab, con colore a campione e maniglia personalizzata, anta a scomparsa
This is an example of a contemporary single-wall separated utility room in Milan with an utility sink, louvered cabinets, blue cabinets, blue walls, porcelain flooring, a stacked washer and dryer, grey floors and wallpapered walls.
This is an example of a contemporary single-wall separated utility room in Milan with an utility sink, louvered cabinets, blue cabinets, blue walls, porcelain flooring, a stacked washer and dryer, grey floors and wallpapered walls.
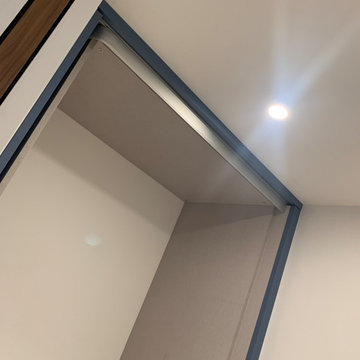
Mobile armadio per lavanderia, realizzato su mio progetto e su misura da Brunilab, con colore a campione e maniglia personalizzata, anta a scomparsa su binario
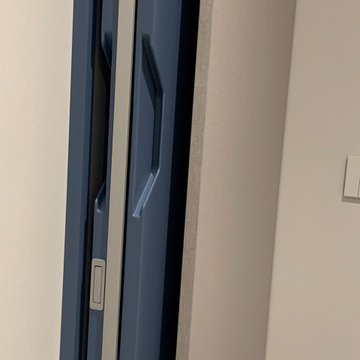
Mobile armadio per lavanderia, realizzato su mio progetto e su misura da Brunilab, con colore a campione e maniglia personalizzata, anta a scomparsa su binario
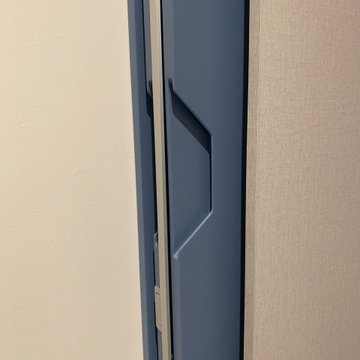
Mobile armadio per lavanderia, realizzato su mio progetto e su misura da Brunilab, con colore a campione e maniglia personalizzata, anta a scomparsa su binario
Utility Room with Louvered Cabinets and All Types of Wall Treatment Ideas and Designs
1