Utility Room with Marble Flooring and a Concealed Washer and Dryer Ideas and Designs
Refine by:
Budget
Sort by:Popular Today
1 - 9 of 9 photos
Item 1 of 3

Stoffer Photography
Design ideas for a large traditional l-shaped separated utility room in Chicago with a belfast sink, recessed-panel cabinets, white cabinets, composite countertops, white walls, marble flooring, a concealed washer and dryer and grey floors.
Design ideas for a large traditional l-shaped separated utility room in Chicago with a belfast sink, recessed-panel cabinets, white cabinets, composite countertops, white walls, marble flooring, a concealed washer and dryer and grey floors.

Zarrillo's
Inspiration for a small classic galley utility room in New York with a submerged sink, shaker cabinets, white cabinets, granite worktops, marble flooring and a concealed washer and dryer.
Inspiration for a small classic galley utility room in New York with a submerged sink, shaker cabinets, white cabinets, granite worktops, marble flooring and a concealed washer and dryer.

Small midcentury utility room in London with an integrated sink, quartz worktops, white walls, marble flooring, a concealed washer and dryer, green floors and white worktops.
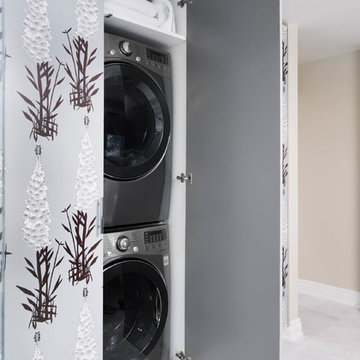
Stephani Buchman Photography
Medium sized eclectic single-wall laundry cupboard in Toronto with flat-panel cabinets, grey cabinets, grey walls, marble flooring, a concealed washer and dryer and white floors.
Medium sized eclectic single-wall laundry cupboard in Toronto with flat-panel cabinets, grey cabinets, grey walls, marble flooring, a concealed washer and dryer and white floors.
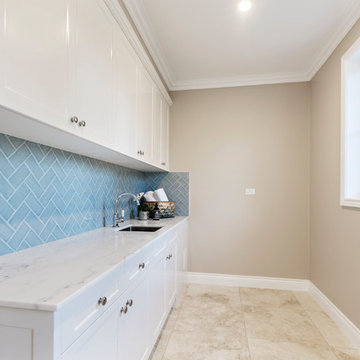
Design ideas for a medium sized traditional single-wall separated utility room in Gold Coast - Tweed with a submerged sink, shaker cabinets, white cabinets, marble worktops, beige walls, marble flooring, a concealed washer and dryer and beige floors.
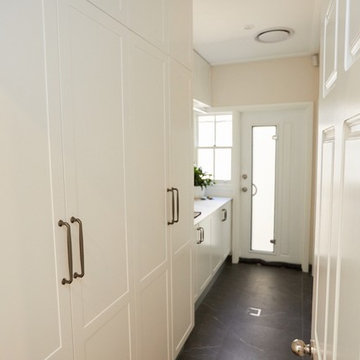
Marble flooring, shaker cabinetry with built in laundry chute and storage.
This is an example of a contemporary galley utility room in Sydney with a submerged sink, white cabinets, white walls, a concealed washer and dryer, grey floors, white worktops and marble flooring.
This is an example of a contemporary galley utility room in Sydney with a submerged sink, white cabinets, white walls, a concealed washer and dryer, grey floors, white worktops and marble flooring.
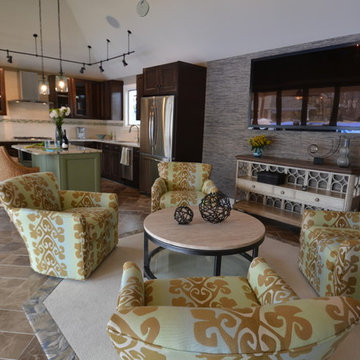
Photo of a medium sized contemporary single-wall utility room with recessed-panel cabinets, a concealed washer and dryer, a submerged sink, dark wood cabinets, granite worktops, grey walls, marble flooring and brown floors.
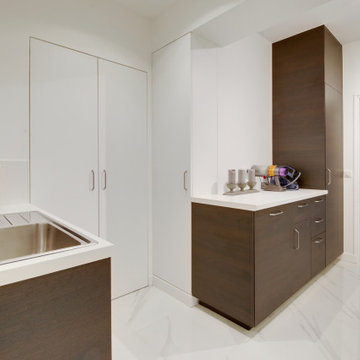
Photo of a large classic utility room in Paris with a single-bowl sink, white walls, marble flooring and a concealed washer and dryer.
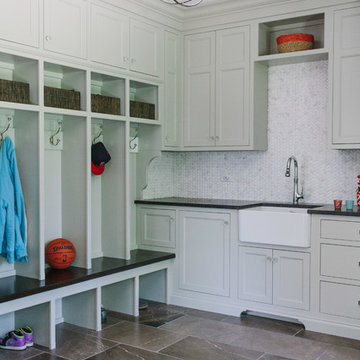
Stoffer Photography
Large classic l-shaped separated utility room in Chicago with white walls, marble flooring, a belfast sink, recessed-panel cabinets, composite countertops, a concealed washer and dryer and grey cabinets.
Large classic l-shaped separated utility room in Chicago with white walls, marble flooring, a belfast sink, recessed-panel cabinets, composite countertops, a concealed washer and dryer and grey cabinets.
Utility Room with Marble Flooring and a Concealed Washer and Dryer Ideas and Designs
1