Utility Room with a Single-bowl Sink and Marble Flooring Ideas and Designs
Sort by:Popular Today
1 - 20 of 28 photos
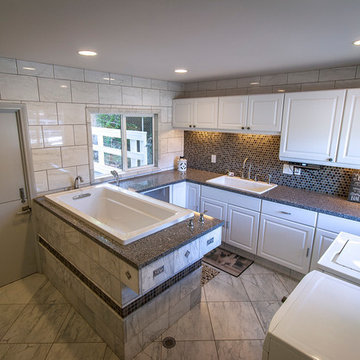
A pre-fab construction was turned into a dog kennel for grooming and boarding. Marble Tile floors with radiant heating, granite countertops with an elevated drop in tub for grooming, and a washer and dryer for cleaning bedding complete this ultimate dog kennel.

This is an example of a large contemporary galley separated utility room in Perth with a single-bowl sink, flat-panel cabinets, white cabinets, engineered stone countertops, white splashback, glass sheet splashback, white walls, marble flooring, a side by side washer and dryer, grey floors and white worktops.
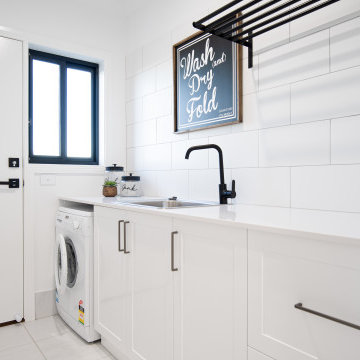
Design ideas for an utility room in Other with a single-bowl sink, shaker cabinets, white cabinets, engineered stone countertops, marble flooring, white floors and white worktops.
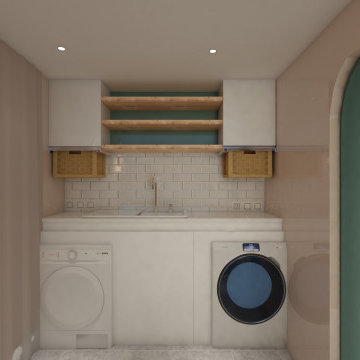
Photo of a small modern galley utility room in Other with a single-bowl sink, open cabinets, marble worktops, white splashback, marble splashback, green walls, marble flooring, a side by side washer and dryer, white floors and white worktops.
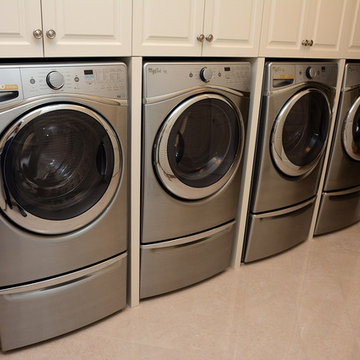
Laundry room dual clothes washer & dryer. Home built by Rembrandt Construction, Inc - Traverse City, Michigan 231.645.7200 www.rembrandtconstruction.com . Photos by George DeGorski

Builder: Pete's Construction, Inc.
Photographer: Jeff Garland
Why choose when you don't have to? Today's top architectural styles are reflected in this impressive yet inviting design, which features the best of cottage, Tudor and farmhouse styles. The exterior includes board and batten siding, stone accents and distinctive windows. Indoor/outdoor spaces include a three-season porch with a fireplace and a covered patio perfect for entertaining. Inside, highlights include a roomy first floor, with 1,800 square feet of living space, including a mudroom and laundry, a study and an open plan living, dining and kitchen area. Upstairs, 1400 square feet includes a large master bath and bedroom (with 10-foot ceiling), two other bedrooms and a bunkroom. Downstairs, another 1,300 square feet await, where a walk-out family room connects the interior and exterior and another bedroom welcomes guests.
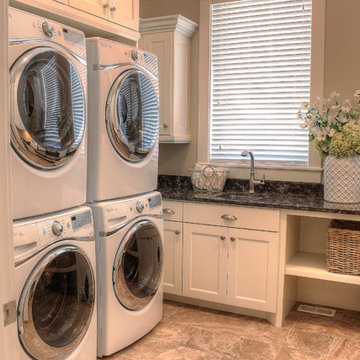
Design ideas for a traditional utility room in Salt Lake City with a single-bowl sink, white cabinets, marble worktops, beige walls, marble flooring and a stacked washer and dryer.
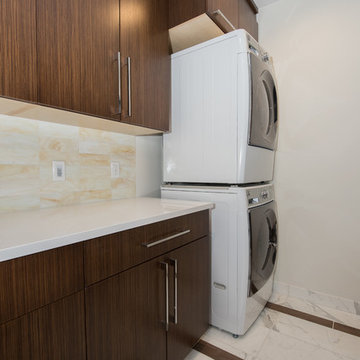
Dan Denardo
Inspiration for a retro single-wall utility room in Other with a single-bowl sink, flat-panel cabinets, medium wood cabinets, engineered stone countertops, white walls, marble flooring, a stacked washer and dryer and white floors.
Inspiration for a retro single-wall utility room in Other with a single-bowl sink, flat-panel cabinets, medium wood cabinets, engineered stone countertops, white walls, marble flooring, a stacked washer and dryer and white floors.
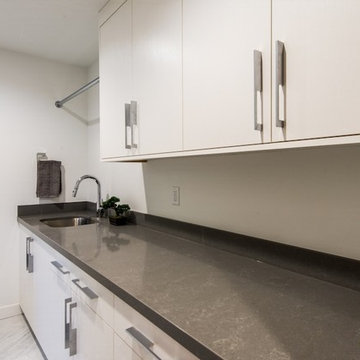
Amy Tibbals City Home Collective
Inspiration for a large modern single-wall separated utility room in Salt Lake City with a single-bowl sink, flat-panel cabinets, white cabinets, engineered stone countertops, white walls, marble flooring and a side by side washer and dryer.
Inspiration for a large modern single-wall separated utility room in Salt Lake City with a single-bowl sink, flat-panel cabinets, white cabinets, engineered stone countertops, white walls, marble flooring and a side by side washer and dryer.
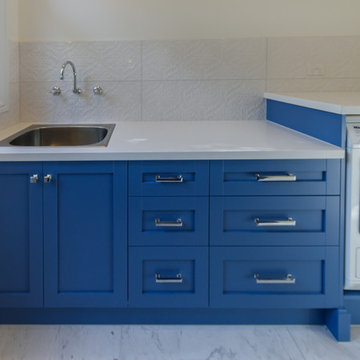
Traditional style laundry with raised washing machine and dryer for ease of access. Tall storage for brooms, mops and vacuum cleaner. Three pullout laundry hampers for easy sorting of dirty clothes. Drawers for storage of cleaning products. Textured tiles to splashback and reconstituted stone benchtop. Photography by [V]style +imagery (Vicki Morskate)

Modern Laundry room in new build concealed behind the kitchen.
Design ideas for a large modern galley utility room in Sydney with a single-bowl sink, all styles of cabinet, white cabinets, marble worktops, beige splashback, ceramic splashback, beige walls, marble flooring, a stacked washer and dryer, white floors, white worktops, all types of ceiling and all types of wall treatment.
Design ideas for a large modern galley utility room in Sydney with a single-bowl sink, all styles of cabinet, white cabinets, marble worktops, beige splashback, ceramic splashback, beige walls, marble flooring, a stacked washer and dryer, white floors, white worktops, all types of ceiling and all types of wall treatment.
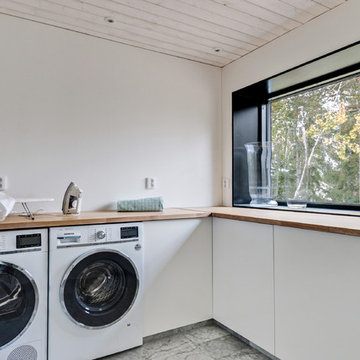
Photo of a large scandi l-shaped separated utility room in Stockholm with a single-bowl sink, white cabinets, wood worktops, white walls, marble flooring and a side by side washer and dryer.
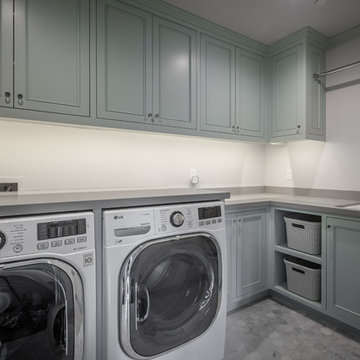
Practically designed laundry room space, with Caesarstone counters over washer and dryer.
This is an example of a medium sized bohemian l-shaped separated utility room in San Francisco with a single-bowl sink, recessed-panel cabinets, green cabinets, engineered stone countertops, grey walls, marble flooring and a side by side washer and dryer.
This is an example of a medium sized bohemian l-shaped separated utility room in San Francisco with a single-bowl sink, recessed-panel cabinets, green cabinets, engineered stone countertops, grey walls, marble flooring and a side by side washer and dryer.
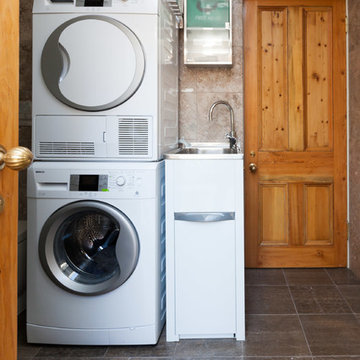
gena ferguson
Design ideas for a medium sized victorian single-wall utility room in Melbourne with a single-bowl sink, multi-coloured walls, marble flooring and a stacked washer and dryer.
Design ideas for a medium sized victorian single-wall utility room in Melbourne with a single-bowl sink, multi-coloured walls, marble flooring and a stacked washer and dryer.
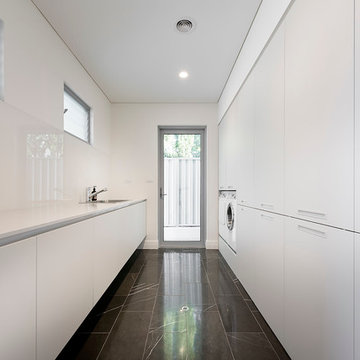
Large contemporary galley separated utility room in Perth with a single-bowl sink, flat-panel cabinets, white cabinets, engineered stone countertops, white splashback, glass sheet splashback, white walls, marble flooring, a side by side washer and dryer, grey floors and white worktops.
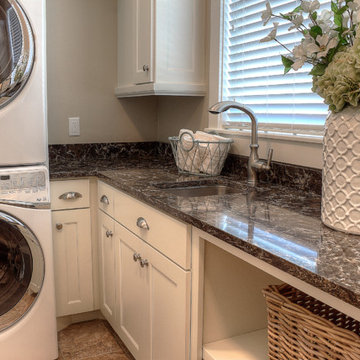
Inspiration for a traditional utility room in Salt Lake City with a single-bowl sink, white cabinets, marble worktops, beige walls and marble flooring.
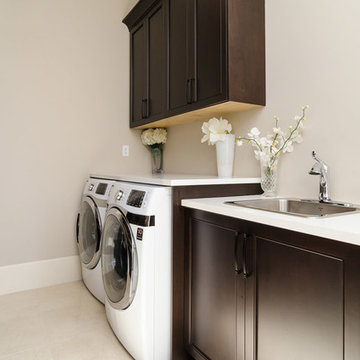
Photo of a mediterranean single-wall utility room in Vancouver with a single-bowl sink, dark wood cabinets, beige walls, marble flooring, a side by side washer and dryer and recessed-panel cabinets.
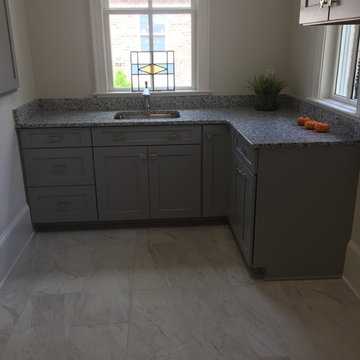
Granite Luna Pearl
Inspiration for a medium sized traditional l-shaped separated utility room in Other with a single-bowl sink, shaker cabinets, grey cabinets, granite worktops, grey walls, marble flooring, grey floors and grey worktops.
Inspiration for a medium sized traditional l-shaped separated utility room in Other with a single-bowl sink, shaker cabinets, grey cabinets, granite worktops, grey walls, marble flooring, grey floors and grey worktops.
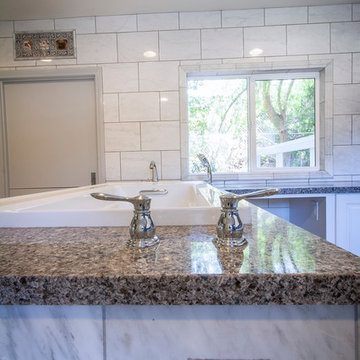
A pre-fab construction was turned into a dog kennel for grooming and boarding. Marble Tile floors with radiant heating, granite countertops with an elevated drop in tub for grooming, and a washer and dryer for cleaning bedding complete this ultimate dog kennel.
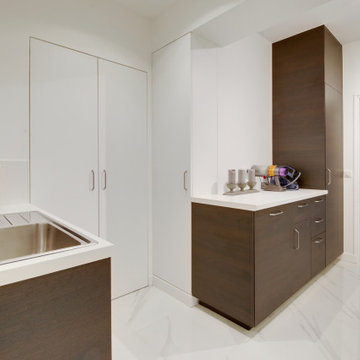
Photo of a large classic utility room in Paris with a single-bowl sink, white walls, marble flooring and a concealed washer and dryer.
Utility Room with a Single-bowl Sink and Marble Flooring Ideas and Designs
1