Utility Room with Marble Splashback and Grey Worktops Ideas and Designs
Refine by:
Budget
Sort by:Popular Today
1 - 19 of 19 photos
Item 1 of 3

Created for a renovated and extended home, this bespoke solid poplar kitchen has been handpainted in Farrow & Ball Wevet with Railings on the island and driftwood oak internals throughout. Luxury Calacatta marble has been selected for the island and splashback with highly durable and low maintenance Silestone quartz for the work surfaces. The custom crafted breakfast cabinet, also designed with driftwood oak internals, includes a conveniently concealed touch-release shelf for prepping tea and coffee as a handy breakfast station. A statement Lacanche range cooker completes the luxury look.

"Please Note: All “related,” “similar,” and “sponsored” products tagged or listed by Houzz are not actual products pictured. They have not been approved by Design Directions nor any of the professionals credited. For information about our work, please contact info@designdirections.com
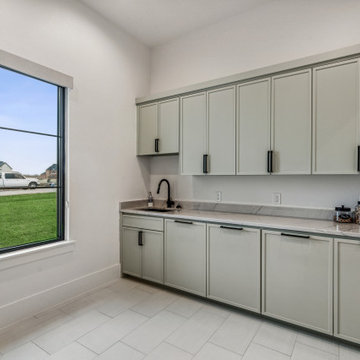
The laundry room is connected directly to the owner's closet for easy access. The custom micro shaker cabinets feature 4 laundry bin pull-outs to store all of the family's laundry out of sight.

Inspiration for a medium sized country galley laundry cupboard in San Francisco with a built-in sink, raised-panel cabinets, blue cabinets, marble worktops, grey splashback, marble splashback, white walls, porcelain flooring, a side by side washer and dryer and grey worktops.

Jonathan Watkins Photography
Inspiration for a large classic u-shaped utility room in Boston with shaker cabinets, a belfast sink, white cabinets, granite worktops, grey splashback, marble splashback, ceramic flooring, black floors and grey worktops.
Inspiration for a large classic u-shaped utility room in Boston with shaker cabinets, a belfast sink, white cabinets, granite worktops, grey splashback, marble splashback, ceramic flooring, black floors and grey worktops.
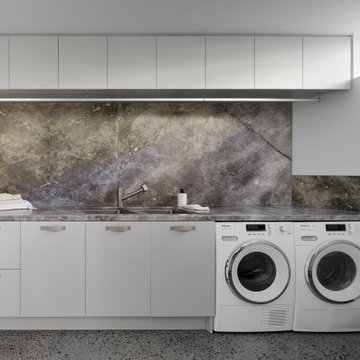
Classic design and high-quality materials will provide longevity for this spacious laundry. The hand selected natural stone was a statement piece in this room.

Unique, modern custom home in East Dallas.
Large nautical l-shaped separated utility room in Dallas with a submerged sink, flat-panel cabinets, brown cabinets, marble worktops, grey splashback, marble splashback, white walls, porcelain flooring, a side by side washer and dryer, white floors and grey worktops.
Large nautical l-shaped separated utility room in Dallas with a submerged sink, flat-panel cabinets, brown cabinets, marble worktops, grey splashback, marble splashback, white walls, porcelain flooring, a side by side washer and dryer, white floors and grey worktops.
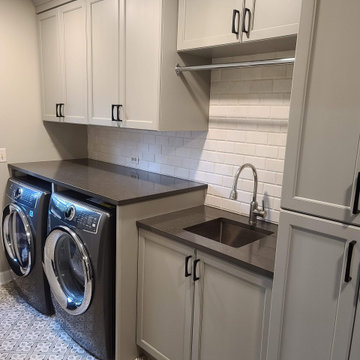
This is an example of a large classic utility room in Chicago with grey cabinets, engineered stone countertops, marble splashback, porcelain flooring, grey floors, grey worktops and a side by side washer and dryer.
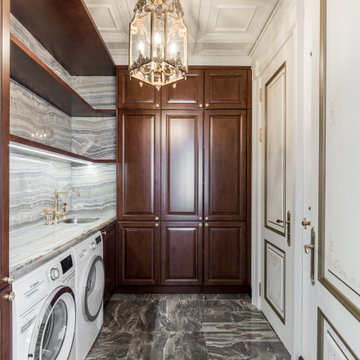
This is an example of a medium sized traditional l-shaped separated utility room in Moscow with a submerged sink, recessed-panel cabinets, dark wood cabinets, onyx worktops, grey splashback, marble splashback, grey walls, porcelain flooring, a side by side washer and dryer, grey floors, grey worktops and a coffered ceiling.
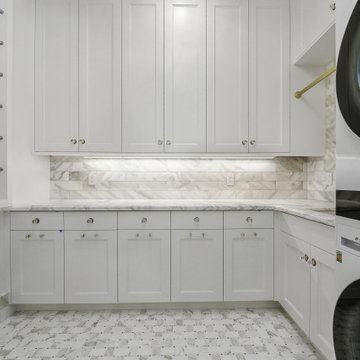
Design ideas for a large l-shaped separated utility room in Salt Lake City with a submerged sink, recessed-panel cabinets, white cabinets, marble worktops, grey splashback, marble splashback, white walls, marble flooring, a stacked washer and dryer, grey floors and grey worktops.

Design ideas for a medium sized classic single-wall utility room in Chicago with a built-in sink, recessed-panel cabinets, white cabinets, marble worktops, grey splashback, marble splashback, white walls, limestone flooring, a side by side washer and dryer, beige floors, grey worktops, a wallpapered ceiling, wallpapered walls and feature lighting.
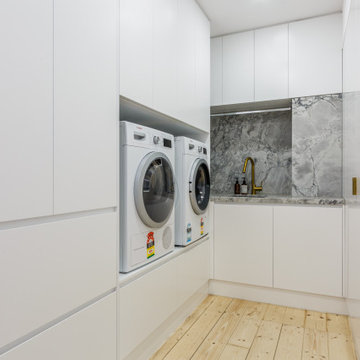
Brighton Laundry renovation 2020
Small contemporary u-shaped separated utility room in Melbourne with a built-in sink, white cabinets, marble worktops, grey splashback, marble splashback, white walls, light hardwood flooring, an integrated washer and dryer and grey worktops.
Small contemporary u-shaped separated utility room in Melbourne with a built-in sink, white cabinets, marble worktops, grey splashback, marble splashback, white walls, light hardwood flooring, an integrated washer and dryer and grey worktops.
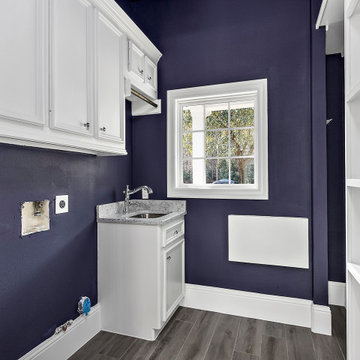
Inspiration for a large traditional galley separated utility room with a submerged sink, flat-panel cabinets, white cabinets, marble worktops, grey splashback, marble splashback, purple walls, ceramic flooring, a side by side washer and dryer, grey floors and grey worktops.

This remodel embodies the goals of practical function and timeless elegance, both important for this family of four. Despite the large size of the home, the kitchen & laundry seemed forgotten and disjointed from the living space. By reclaiming space in the under-utilized breakfast room, we doubled the size of the kitchen and relocated the laundry room from the garage to the old breakfast room. Expanding the opening from living room to kitchen was a game changer, integrating both high traffic spaces and providing ample space for activity.
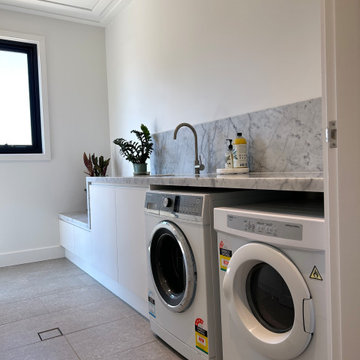
TWO TONE
- Custom designed and manufactured laundry room, finished in satin natural white polyurethane
- 40mm thick mitred benchtop, in natural 'Carrara' stone
- Natural 'Carrara' stone splashback
- Blum hardware
Sheree Bounassif, Kitchens by Emanuel
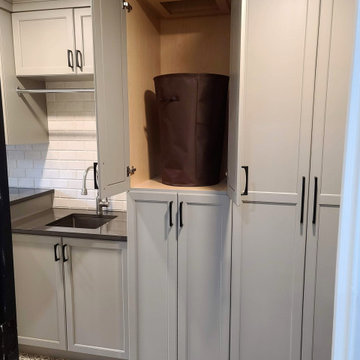
Design ideas for a large traditional utility room in Chicago with grey cabinets, engineered stone countertops, marble splashback, porcelain flooring, grey floors and grey worktops.
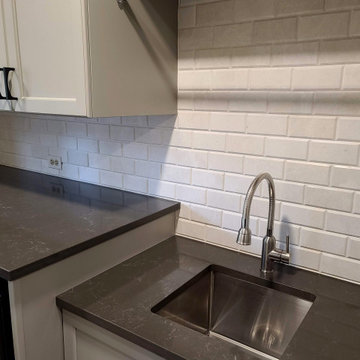
Large classic utility room in Chicago with grey cabinets, engineered stone countertops, marble splashback, porcelain flooring, grey floors and grey worktops.
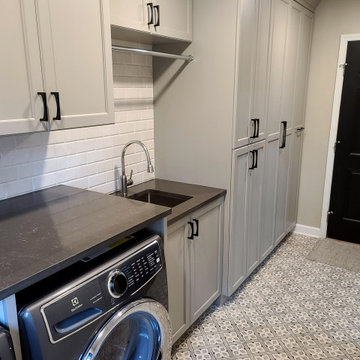
Large traditional utility room in Chicago with grey cabinets, engineered stone countertops, beige splashback, marble splashback, porcelain flooring, grey floors and grey worktops.

Design ideas for a medium sized classic galley utility room in Chicago with a built-in sink, recessed-panel cabinets, medium wood cabinets, granite worktops, black splashback, marble splashback, purple walls, ceramic flooring, a side by side washer and dryer, beige floors, grey worktops, a wallpapered ceiling and wallpapered walls.
Utility Room with Marble Splashback and Grey Worktops Ideas and Designs
1