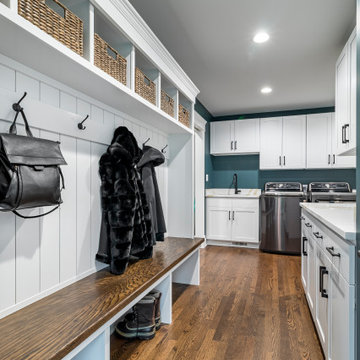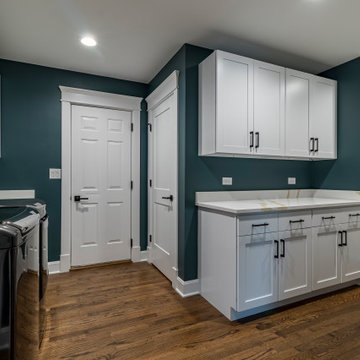Utility Room with Marble Worktops and a Coffered Ceiling Ideas and Designs
Refine by:
Budget
Sort by:Popular Today
1 - 8 of 8 photos
Item 1 of 3

Tones of golden oak and walnut, with sparse knots to balance the more traditional palette. With the Modin Collection, we have raised the bar on luxury vinyl plank. The result is a new standard in resilient flooring. Modin offers true embossed in register texture, a low sheen level, a rigid SPC core, an industry-leading wear layer, and so much more.

A quiet laundry room with soft colours and natural hardwood flooring. This laundry room features light blue framed cabinetry, an apron fronted sink, a custom backsplash shape, and hooks for hanging linens.

Inspiration for a medium sized traditional l-shaped separated utility room in Chicago with shaker cabinets, white cabinets, marble worktops, white splashback, marble splashback, grey walls, medium hardwood flooring, a side by side washer and dryer, brown floors, white worktops, a coffered ceiling and wainscoting.

OYSTER LINEN
Sheree and the KBE team completed this project from start to finish. Featuring this stunning curved island servery.
Keeping a luxe feel throughout all the joinery areas, using a light satin polyurethane and solid bronze hardware.
- Custom designed and manufactured kitchen, finished in satin two tone grey polyurethane
- Feature curved island slat panelling
- 40mm thick bench top, in 'Carrara Gioia' marble
- Stone splashback
- Fully integrated fridge/ freezer & dishwasher
- Bronze handles
- Blum hardware
- Walk in pantry
- Bi-fold cabinet doors
Sheree Bounassif, Kitchens by Emanuel

Photo of a large traditional galley separated utility room in Phoenix with a belfast sink, recessed-panel cabinets, white cabinets, marble worktops, white splashback, cement tile splashback, white walls, porcelain flooring, a side by side washer and dryer, grey floors, black worktops, a coffered ceiling and wood walls.

A quiet laundry room with soft colours and natural hardwood flooring. This laundry room features light blue framed cabinetry, an apron fronted sink, a custom backsplash shape, and hooks for hanging linens.

OYSTER LINEN
Sheree and the KBE team completed this project from start to finish. Featuring this stunning curved island servery.
Keeping a luxe feel throughout all the joinery areas, using a light satin polyurethane and solid bronze hardware.
- Custom designed and manufactured kitchen, finished in satin two tone grey polyurethane
- Feature curved island slat panelling
- 40mm thick bench top, in 'Carrara Gioia' marble
- Stone splashback
- Fully integrated fridge/ freezer & dishwasher
- Bronze handles
- Blum hardware
- Walk in pantry
- Bi-fold cabinet doors
Sheree Bounassif, Kitchens by Emanuel

Inspiration for a medium sized traditional l-shaped separated utility room in Chicago with shaker cabinets, white cabinets, marble worktops, a side by side washer and dryer, white worktops, white splashback, marble splashback, grey walls, medium hardwood flooring, brown floors, a coffered ceiling and wainscoting.
Utility Room with Marble Worktops and a Coffered Ceiling Ideas and Designs
1