Utility Room with Engineered Stone Countertops and Matchstick Tiled Splashback Ideas and Designs
Refine by:
Budget
Sort by:Popular Today
1 - 11 of 11 photos
Item 1 of 3

Design ideas for a small classic separated utility room in San Diego with a submerged sink, flat-panel cabinets, light wood cabinets, engineered stone countertops, grey splashback, matchstick tiled splashback, white walls, ceramic flooring, a side by side washer and dryer, multi-coloured floors and grey worktops.
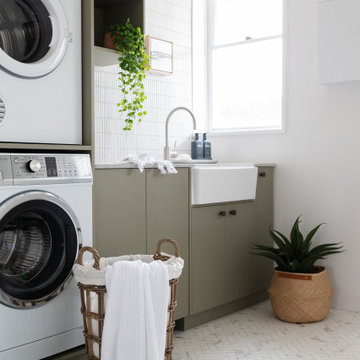
Located in the Canberra suburb of Old Deakin, this established home was originally built in 1951 by Keith Murdoch to house journalists of The Herald and Weekly Times Limited. With a rich history, it has been renovated to maintain its classic character and charm for the new young family that lives there. This laundry has a laminex finish, talostone super white marble and kit kat finger tiles.
Renovation by Papas Projects. Photography by Hcreations.

Photo of a large classic l-shaped separated utility room in Salt Lake City with a submerged sink, recessed-panel cabinets, dark wood cabinets, engineered stone countertops, multi-coloured splashback, matchstick tiled splashback, grey walls, ceramic flooring, a side by side washer and dryer, white floors and beige worktops.
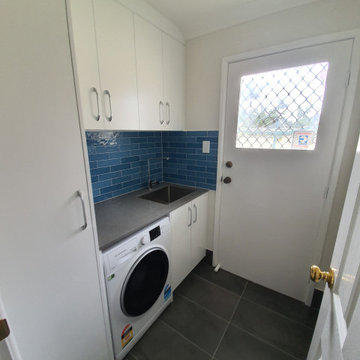
Photo of a medium sized contemporary single-wall separated utility room in Sydney with an integrated sink, flat-panel cabinets, white cabinets, engineered stone countertops, blue splashback, matchstick tiled splashback, white walls, ceramic flooring, a side by side washer and dryer, grey floors and grey worktops.
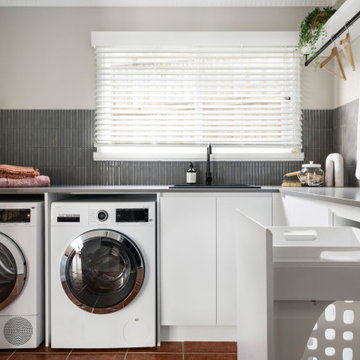
New laundry design and fit out
Photo of a medium sized contemporary l-shaped utility room in Melbourne with a built-in sink, flat-panel cabinets, white cabinets, engineered stone countertops, grey splashback, matchstick tiled splashback, white walls, porcelain flooring, a side by side washer and dryer, orange floors and grey worktops.
Photo of a medium sized contemporary l-shaped utility room in Melbourne with a built-in sink, flat-panel cabinets, white cabinets, engineered stone countertops, grey splashback, matchstick tiled splashback, white walls, porcelain flooring, a side by side washer and dryer, orange floors and grey worktops.

Photo of a large traditional l-shaped separated utility room in Salt Lake City with a submerged sink, recessed-panel cabinets, dark wood cabinets, engineered stone countertops, multi-coloured splashback, matchstick tiled splashback, grey walls, ceramic flooring, a side by side washer and dryer, white floors and beige worktops.

Design ideas for a large classic l-shaped separated utility room in Salt Lake City with a submerged sink, recessed-panel cabinets, dark wood cabinets, engineered stone countertops, multi-coloured splashback, matchstick tiled splashback, grey walls, ceramic flooring, a side by side washer and dryer, white floors and beige worktops.
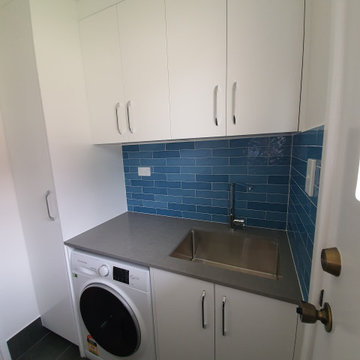
Photo of a medium sized contemporary single-wall separated utility room in Sydney with an integrated sink, flat-panel cabinets, white cabinets, engineered stone countertops, blue splashback, matchstick tiled splashback, white walls, ceramic flooring, a side by side washer and dryer, grey floors and grey worktops.
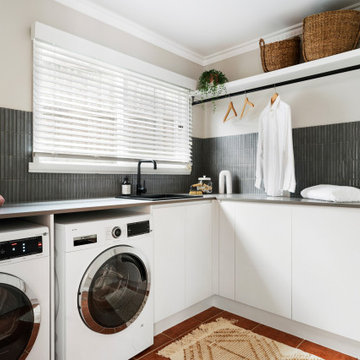
New laundry design and fit out
Inspiration for a medium sized contemporary l-shaped utility room in Melbourne with a built-in sink, flat-panel cabinets, white cabinets, engineered stone countertops, grey splashback, matchstick tiled splashback, white walls, porcelain flooring, a side by side washer and dryer, orange floors and grey worktops.
Inspiration for a medium sized contemporary l-shaped utility room in Melbourne with a built-in sink, flat-panel cabinets, white cabinets, engineered stone countertops, grey splashback, matchstick tiled splashback, white walls, porcelain flooring, a side by side washer and dryer, orange floors and grey worktops.
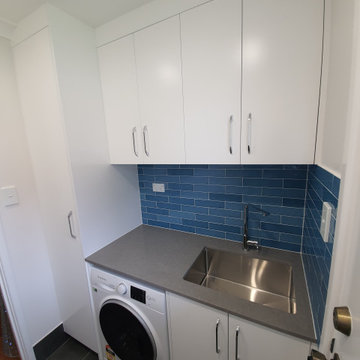
This is an example of a medium sized contemporary single-wall separated utility room in Sydney with an integrated sink, flat-panel cabinets, white cabinets, engineered stone countertops, blue splashback, matchstick tiled splashback, white walls, ceramic flooring, a side by side washer and dryer, grey floors and grey worktops.
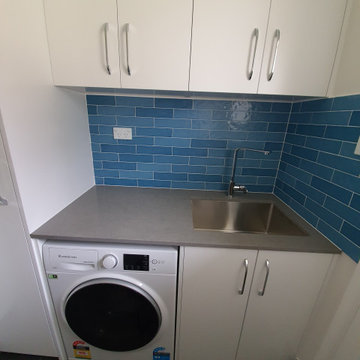
Design ideas for a medium sized contemporary single-wall separated utility room in Sydney with an integrated sink, flat-panel cabinets, white cabinets, engineered stone countertops, blue splashback, matchstick tiled splashback, white walls, ceramic flooring, a side by side washer and dryer, grey floors and grey worktops.
Utility Room with Engineered Stone Countertops and Matchstick Tiled Splashback Ideas and Designs
1