Utility Room with Medium Hardwood Flooring and a Wallpapered Ceiling Ideas and Designs
Refine by:
Budget
Sort by:Popular Today
1 - 20 of 20 photos
Item 1 of 3

2階に上がった先にすぐ見える洗面コーナー、脱衣スペース、浴室へとつながる動線。全体が室内干しコーナーにもなっている機能的な場所です。造作の洗面コーナーに貼ったハニカム柄のタイルは奥様のお気に入りです。
Photo of a medium sized urban single-wall utility room in Tokyo Suburbs with a submerged sink, open cabinets, brown cabinets, wood worktops, white walls, medium hardwood flooring, brown floors, brown worktops, a wallpapered ceiling and wallpapered walls.
Photo of a medium sized urban single-wall utility room in Tokyo Suburbs with a submerged sink, open cabinets, brown cabinets, wood worktops, white walls, medium hardwood flooring, brown floors, brown worktops, a wallpapered ceiling and wallpapered walls.

Large farmhouse l-shaped utility room in Chicago with an integrated sink, raised-panel cabinets, white cabinets, quartz worktops, white splashback, granite splashback, white walls, medium hardwood flooring, a side by side washer and dryer, grey floors, white worktops, a wallpapered ceiling, wallpapered walls and feature lighting.
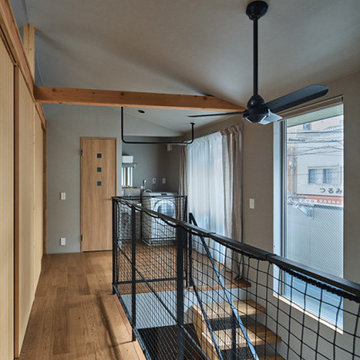
Design ideas for a medium sized contemporary utility room in Osaka with medium hardwood flooring, a wallpapered ceiling and wallpapered walls.

キッチン隣に配置した広々とした5帖程もあるユーティリティ。このスペースには洗濯機やアイロン台や可動棚があり。抜群の収納量があり使いやすい生活動線になっています。
Large modern u-shaped utility room in Other with open cabinets, light wood cabinets, wood worktops, medium hardwood flooring, an integrated washer and dryer, brown floors, brown worktops, a wallpapered ceiling and wallpapered walls.
Large modern u-shaped utility room in Other with open cabinets, light wood cabinets, wood worktops, medium hardwood flooring, an integrated washer and dryer, brown floors, brown worktops, a wallpapered ceiling and wallpapered walls.
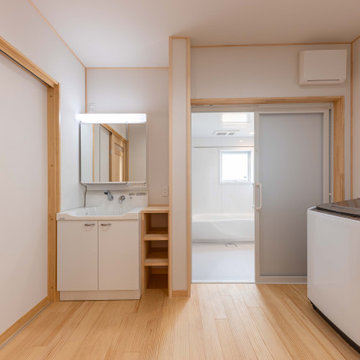
使い勝手よくシンプルにまとめました。
広めにスペースをとることで家事が楽に工夫。
キッチンの横に配置することで家事動線がまとまります。
Design ideas for a medium sized world-inspired utility room in Other with white walls, medium hardwood flooring, beige floors, a wallpapered ceiling and wallpapered walls.
Design ideas for a medium sized world-inspired utility room in Other with white walls, medium hardwood flooring, beige floors, a wallpapered ceiling and wallpapered walls.
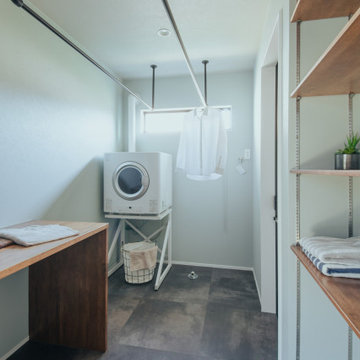
グレーのフロアタイルが格好良いランドリールーム兼脱衣室。
洗う→干す→畳む→収納が一箇所で完結する家事楽動線です。
This is an example of a contemporary utility room in Other with white walls, medium hardwood flooring, beige floors, brown worktops, a wallpapered ceiling and wallpapered walls.
This is an example of a contemporary utility room in Other with white walls, medium hardwood flooring, beige floors, brown worktops, a wallpapered ceiling and wallpapered walls.
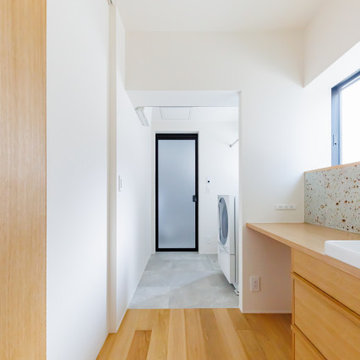
造作でつくられた洗面カウンターの立ち上がりの部分には、木とよく合う大谷石をアクセントに。
洗面室から続くランドリールームと脱衣室の床材には、水に強いビニル床タイルを採用。
Design ideas for a medium sized scandinavian utility room in Other with medium wood cabinets, white walls, medium hardwood flooring, brown floors, a wallpapered ceiling and wallpapered walls.
Design ideas for a medium sized scandinavian utility room in Other with medium wood cabinets, white walls, medium hardwood flooring, brown floors, a wallpapered ceiling and wallpapered walls.
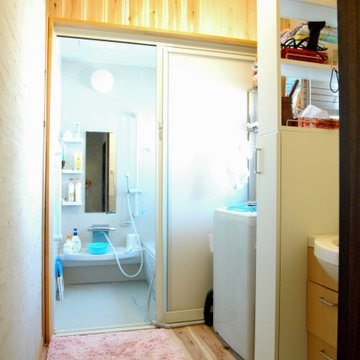
1坪サイズの脱衣室。ユニットバスの入替に合わせて床と壁をリニューアル。
Medium sized world-inspired separated utility room in Other with white walls, medium hardwood flooring, brown floors and a wallpapered ceiling.
Medium sized world-inspired separated utility room in Other with white walls, medium hardwood flooring, brown floors and a wallpapered ceiling.
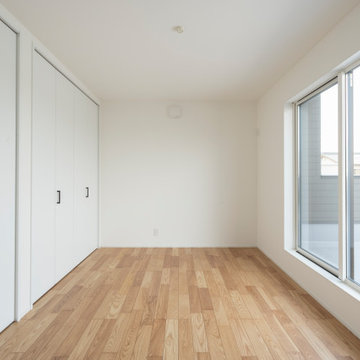
Design ideas for a modern utility room in Other with white walls, medium hardwood flooring, a wallpapered ceiling and wallpapered walls.
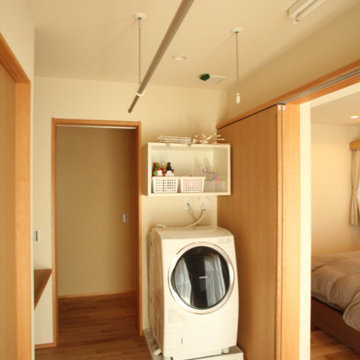
Photo of a medium sized modern single-wall utility room in Other with open cabinets, medium wood cabinets, wood worktops, white walls, medium hardwood flooring, an integrated washer and dryer, beige floors, brown worktops and a wallpapered ceiling.
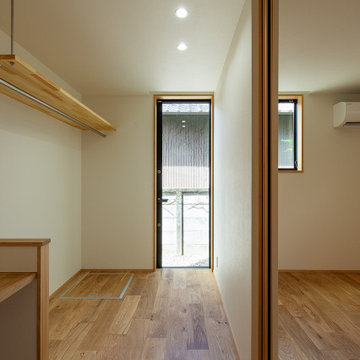
1階廊下奥のランドリースペース。脇には3尺角ほどの吹抜けになっており、ランドリーシューターとして2階で洗濯した衣類を1階に落とすことができるようになっています。室内でハンガーパイプにかけて物干しができる他、テラスドアから外に出て屋外で物干しをすることも出来ます。
Inspiration for a medium sized scandinavian separated utility room in Other with white walls, medium hardwood flooring, a wallpapered ceiling and wallpapered walls.
Inspiration for a medium sized scandinavian separated utility room in Other with white walls, medium hardwood flooring, a wallpapered ceiling and wallpapered walls.
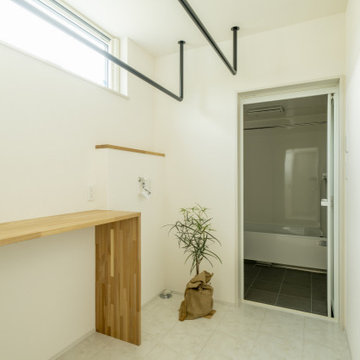
景色を眺めて本を読めるところがほしい。
一階で完結できる家事動線がほしい。
吹き抜けで明るいリビングがいいな。
お気に入りの場所には綺麗なタイルを。
無垢のフローリングって落ち着く感じがする。
家族みんなで動線を考え、たったひとつ間取りにたどり着いた。
光と風を取り入れ、快適に暮らせるようなつくりを。
こだわりは(UA値)0.29(C値)0.28の高性能なつくり。
そんな理想を取り入れた建築計画を一緒に考えました。
そして、家族の想いがまたひとつカタチになりました。
家族構成:30代夫婦+子供1人
施工面積: 121.59㎡(36.78坪)
竣工:2022年7月

Welcome to our modern garage conversion! Our space has been transformed into a sleek and stylish retreat, featuring luxurious hardwood flooring and pristine white cabinetry. Whether you're looking for a cozy home office, a trendy entertainment area, or a peaceful guest suite, our remodel offers versatility and sophistication. Step into contemporary comfort and discover the perfect blend of functionality and elegance in our modern garage conversion.

Purchased in a very dated style, these homeowners came to us to solve their remodeling problems! We redesigned the flow of the home to reflect their family's needs and desires. Now they have a masterpiece!
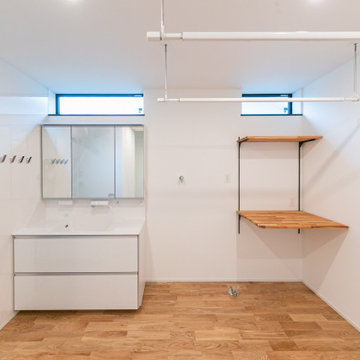
Photo of a modern utility room in Nagoya with white cabinets, composite countertops, white walls, medium hardwood flooring, an integrated washer and dryer, white worktops and a wallpapered ceiling.
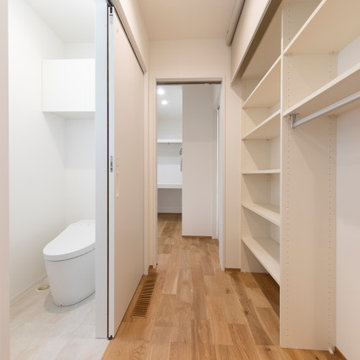
寝室からランドリーまで生活動線を考えたストレスフリーな間取り。大容量の収納を各所に配置し、ストックや掃除道具もしっかりと片付きます。
Photo of a single-wall utility room in Other with beaded cabinets, white cabinets, white walls, medium hardwood flooring, an integrated washer and dryer, brown floors, white worktops, a wallpapered ceiling and wallpapered walls.
Photo of a single-wall utility room in Other with beaded cabinets, white cabinets, white walls, medium hardwood flooring, an integrated washer and dryer, brown floors, white worktops, a wallpapered ceiling and wallpapered walls.
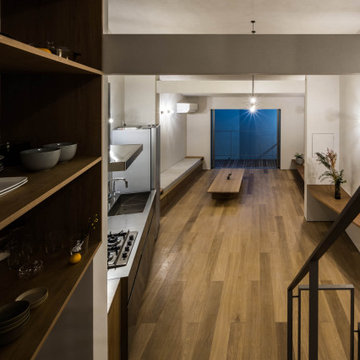
直角の無い6角形19坪の敷地は商店街のアーケードまで10mに位置していました・・・。
敷地外周に沿って目一杯に巡らされたボリュームの内側に周辺とは切り離されたもう一つ別の世界を創ることを試みました。
2層分のボリュームの両端には外部空間を再挿入し、それらを往復する動線の中に生活空間がレイアウトされています。
そこには仕切は無く部屋というより行為を誘発する機能とゾーニングが展開するイメージの空間が広がります。

Inspiration for a large farmhouse l-shaped utility room in Chicago with an integrated sink, raised-panel cabinets, white cabinets, quartz worktops, blue walls, medium hardwood flooring, a side by side washer and dryer, brown floors, white worktops, white splashback, granite splashback, a wallpapered ceiling, wallpapered walls and feature lighting.
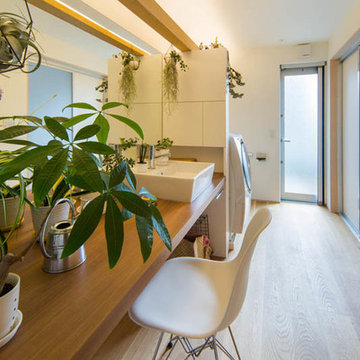
Inspiration for a medium sized modern single-wall utility room in Kobe with wood worktops, white walls, medium hardwood flooring, an integrated washer and dryer, a wallpapered ceiling, wallpapered walls and feature lighting.
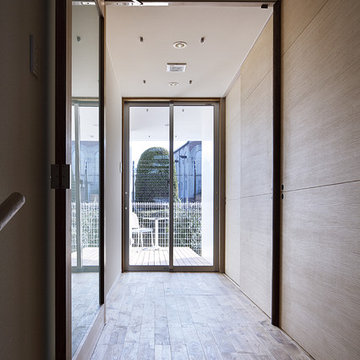
Inspiration for a medium sized modern utility room in Kyoto with white walls, medium hardwood flooring, a concealed washer and dryer, brown floors, a wallpapered ceiling and wallpapered walls.
Utility Room with Medium Hardwood Flooring and a Wallpapered Ceiling Ideas and Designs
1