Utility Room with Metro Tiled Splashback and a Drop Ceiling Ideas and Designs
Refine by:
Budget
Sort by:Popular Today
1 - 10 of 10 photos
Item 1 of 3

LUXURY IN BLACK
- Matte black 'shaker' profile cabinetry
- Feature Polytec 'Prime Oak' lamiwood doors
- 20mm thick Caesarstone 'Snow' benchtop
- White gloss subway tiles with black grout
- Brushed nickel hardware
- Blum hardware
Sheree Bounassif, kitchens by Emanuel
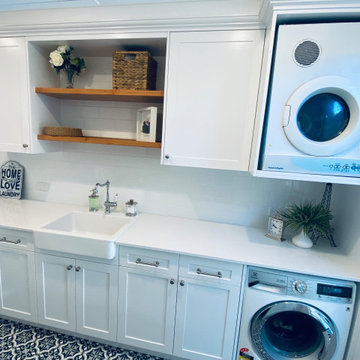
This gorgeous Hamptons inspired laundry has been transformed into a well designed functional room. Complete with 2pac shaker cabinetry, Casesarstone benchtop, floor to wall linen cabinetry and storage, folding ironing board concealed in a pull out drawer, butler's sink and traditional tap, timber floating shelving with striking black and white encaustic floor tiles.
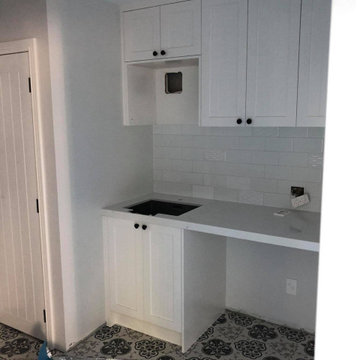
Small victorian single-wall separated utility room in Auckland with a submerged sink, shaker cabinets, white cabinets, marble worktops, white splashback, metro tiled splashback, ceramic flooring, an integrated washer and dryer, multi-coloured floors, white worktops and a drop ceiling.
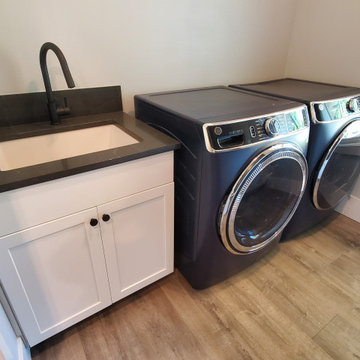
Design ideas for a medium sized galley separated utility room in Portland with a submerged sink, shaker cabinets, white cabinets, engineered stone countertops, black splashback, metro tiled splashback, black walls, laminate floors, a side by side washer and dryer, brown floors, white worktops and a drop ceiling.

LUXURY IN BLACK
- Matte black 'shaker' profile cabinetry
- Feature Polytec 'Prime Oak' lamiwood doors
- 20mm thick Caesarstone 'Snow' benchtop
- White gloss subway tiles with black grout
- Brushed nickel hardware
- Blum hardware
Sheree Bounassif, kitchens by Emanuel
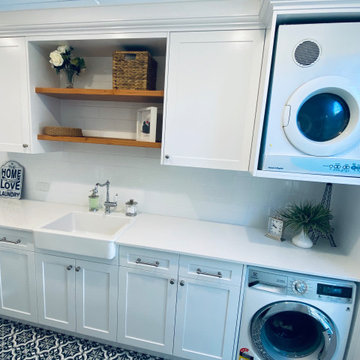
This gorgeous Hamptons inspired laundry has been transformed into a well designed functional room. Complete with 2pac shaker cabinetry, Casesarstone benchtop, floor to wall linen cabinetry and storage, folding ironing board concealed in a pull out drawer, butler's sink and traditional tap, timber floating shelving with striking black and white encaustic floor tiles.
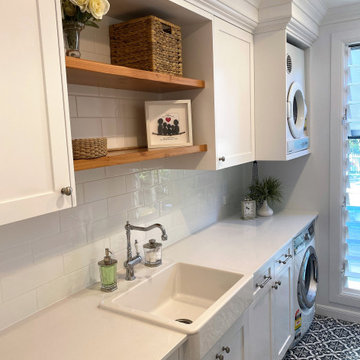
This gorgeous Hamptons inspired laundry has been transformed into a well designed functional room. Complete with 2pac shaker cabinetry, Casesarstone benchtop, floor to wall linen cabinetry and storage, folding ironing board concealed in a pull out drawer, butler's sink and traditional tap, timber floating shelving with striking black and white encaustic floor tiles.
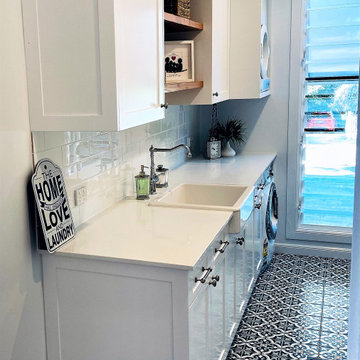
This gorgeous Hamptons inspired laundry has been transformed into a well designed functional room. Complete with 2pac shaker cabinetry, Casesarstone benchtop, floor to wall linen cabinetry and storage, folding ironing board concealed in a pull out drawer, butler's sink and traditional tap, timber floating shelving with striking black and white encaustic floor tiles.
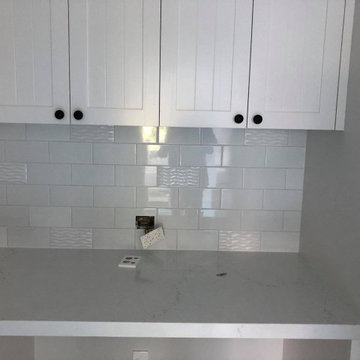
Design ideas for a small victorian single-wall separated utility room in Auckland with a submerged sink, shaker cabinets, white cabinets, marble worktops, white splashback, metro tiled splashback, ceramic flooring, an integrated washer and dryer, multi-coloured floors, white worktops and a drop ceiling.
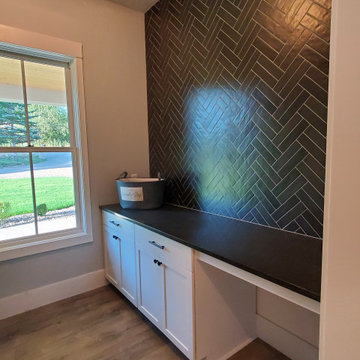
This is an example of a medium sized galley separated utility room in Portland with a submerged sink, shaker cabinets, white cabinets, engineered stone countertops, black splashback, metro tiled splashback, black walls, laminate floors, a side by side washer and dryer, brown floors, white worktops and a drop ceiling.
Utility Room with Metro Tiled Splashback and a Drop Ceiling Ideas and Designs
1