Utility Room with Metro Tiled Splashback and Laminate Floors Ideas and Designs
Refine by:
Budget
Sort by:Popular Today
1 - 19 of 19 photos
Item 1 of 3

Laundry room with hanging space and utility sink.
Photo of a medium sized traditional u-shaped separated utility room in Boise with an utility sink, recessed-panel cabinets, medium wood cabinets, laminate countertops, white splashback, metro tiled splashback, grey walls, laminate floors, a side by side washer and dryer, multi-coloured floors and grey worktops.
Photo of a medium sized traditional u-shaped separated utility room in Boise with an utility sink, recessed-panel cabinets, medium wood cabinets, laminate countertops, white splashback, metro tiled splashback, grey walls, laminate floors, a side by side washer and dryer, multi-coloured floors and grey worktops.

Kitchen Express designed & built Kitchen, butlers pantry/scullery & laundry in this new build home in Christchurch.
Large contemporary galley utility room in Christchurch with a submerged sink, white cabinets, engineered stone countertops, grey splashback, metro tiled splashback, laminate floors, white worktops, a vaulted ceiling and white walls.
Large contemporary galley utility room in Christchurch with a submerged sink, white cabinets, engineered stone countertops, grey splashback, metro tiled splashback, laminate floors, white worktops, a vaulted ceiling and white walls.

Shot Time Productions
This is an example of a small traditional u-shaped utility room in Chicago with a submerged sink, raised-panel cabinets, medium wood cabinets, granite worktops, beige splashback, metro tiled splashback, black walls and laminate floors.
This is an example of a small traditional u-shaped utility room in Chicago with a submerged sink, raised-panel cabinets, medium wood cabinets, granite worktops, beige splashback, metro tiled splashback, black walls and laminate floors.
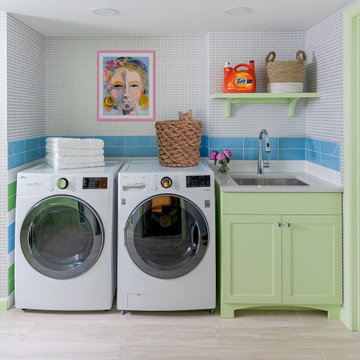
Laundry rooms are where function and fun come to play together! We love designing laundry rooms with plenty of space to hang dry and fold, with fun details such as this wallpaper—featuring tiny silver doggies!
Basement build out to create a new laundry room in unfinished area. Floor plan layout and full design including cabinetry and finishes. Full gut and redesign of bathroom. Design includes plumbing, cabinetry, tile, sink, wallpaper, lighting, and accessories.
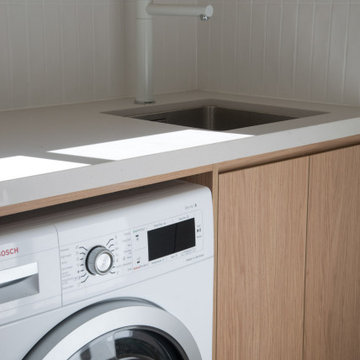
Inspiration for a small modern single-wall utility room in Sydney with a submerged sink, flat-panel cabinets, brown cabinets, engineered stone countertops, white splashback, metro tiled splashback, laminate floors, brown floors and white worktops.
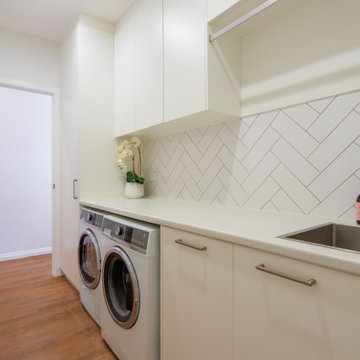
A gorgeous custom made fit-out makes chores more bearable. It's sleek and functional with a lot of storage.
Photo of a medium sized classic single-wall separated utility room in Auckland with a single-bowl sink, white cabinets, laminate countertops, white splashback, metro tiled splashback, white walls, laminate floors, a side by side washer and dryer, brown floors and white worktops.
Photo of a medium sized classic single-wall separated utility room in Auckland with a single-bowl sink, white cabinets, laminate countertops, white splashback, metro tiled splashback, white walls, laminate floors, a side by side washer and dryer, brown floors and white worktops.

Medium sized classic l-shaped utility room in Edmonton with a built-in sink, shaker cabinets, white cabinets, quartz worktops, green splashback, metro tiled splashback, grey walls, laminate floors, a side by side washer and dryer, brown floors and white worktops.
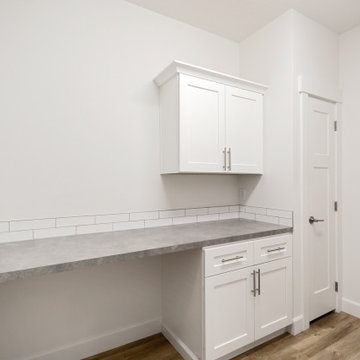
Laundry room
Photo of a large contemporary separated utility room with shaker cabinets, white cabinets, laminate countertops, white splashback, metro tiled splashback, white walls, laminate floors, a side by side washer and dryer, brown floors and grey worktops.
Photo of a large contemporary separated utility room with shaker cabinets, white cabinets, laminate countertops, white splashback, metro tiled splashback, white walls, laminate floors, a side by side washer and dryer, brown floors and grey worktops.
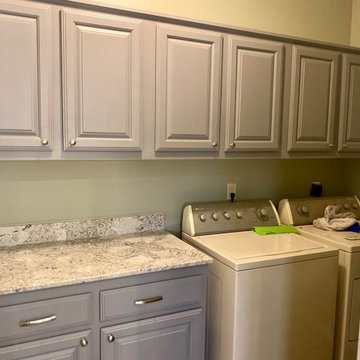
Complete Kitchen Renovation
All new flooring, cabinetry, countertops, peninsula, and a refinish on the laundry room.
Inspiration for a medium sized galley separated utility room in Other with a built-in sink, shaker cabinets, grey cabinets, engineered stone countertops, white splashback, metro tiled splashback, green walls, laminate floors, a side by side washer and dryer, brown floors and white worktops.
Inspiration for a medium sized galley separated utility room in Other with a built-in sink, shaker cabinets, grey cabinets, engineered stone countertops, white splashback, metro tiled splashback, green walls, laminate floors, a side by side washer and dryer, brown floors and white worktops.
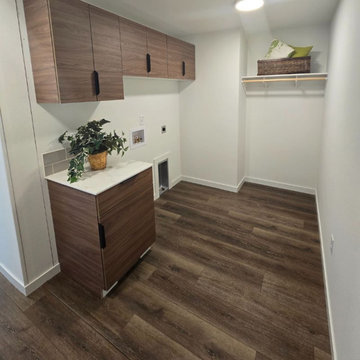
Design ideas for a modern utility room in Minneapolis with flat-panel cabinets, light wood cabinets, laminate countertops, grey splashback, metro tiled splashback, laminate floors, a side by side washer and dryer, brown floors and white worktops.
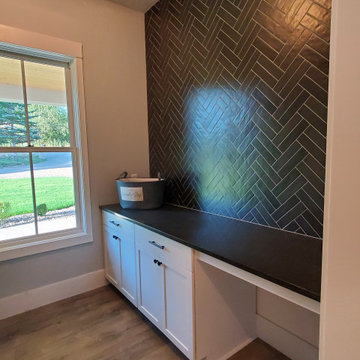
This is an example of a medium sized galley separated utility room in Portland with a submerged sink, shaker cabinets, white cabinets, engineered stone countertops, black splashback, metro tiled splashback, black walls, laminate floors, a side by side washer and dryer, brown floors, white worktops and a drop ceiling.
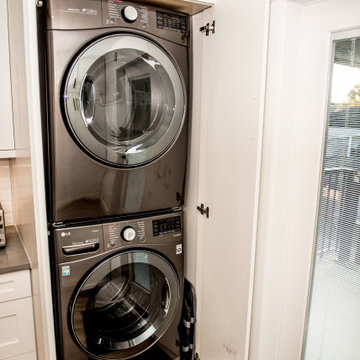
Convenience of stacking washer and dryer in the kitchen
Modern utility room in Vancouver with a double-bowl sink, white cabinets, quartz worktops, white splashback, metro tiled splashback, laminate floors, brown floors and grey worktops.
Modern utility room in Vancouver with a double-bowl sink, white cabinets, quartz worktops, white splashback, metro tiled splashback, laminate floors, brown floors and grey worktops.
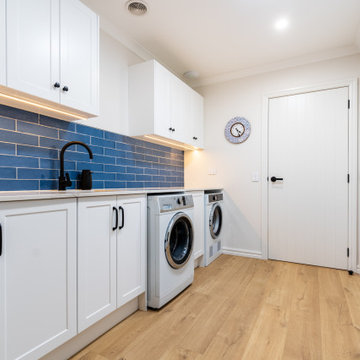
Laundry room with excellent storage and doubles as a boot room.
Large coastal galley separated utility room in Other with a submerged sink, shaker cabinets, white cabinets, engineered stone countertops, blue splashback, metro tiled splashback, beige walls, laminate floors, a side by side washer and dryer, beige floors and white worktops.
Large coastal galley separated utility room in Other with a submerged sink, shaker cabinets, white cabinets, engineered stone countertops, blue splashback, metro tiled splashback, beige walls, laminate floors, a side by side washer and dryer, beige floors and white worktops.
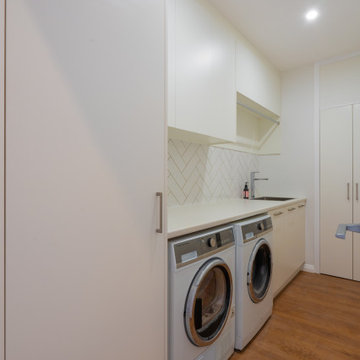
A gorgeous custom made fit-out makes chores more bearable. It's sleek and functional with a lot of storage.
Design ideas for a medium sized classic single-wall separated utility room in Auckland with a single-bowl sink, white cabinets, laminate countertops, white splashback, metro tiled splashback, white walls, laminate floors, a side by side washer and dryer, brown floors and white worktops.
Design ideas for a medium sized classic single-wall separated utility room in Auckland with a single-bowl sink, white cabinets, laminate countertops, white splashback, metro tiled splashback, white walls, laminate floors, a side by side washer and dryer, brown floors and white worktops.
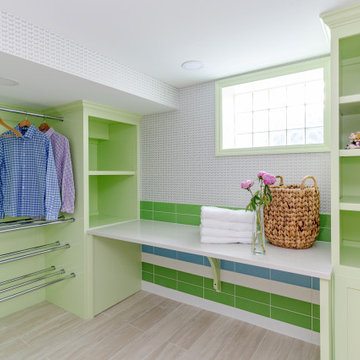
Laundry rooms are where function and fun come to play together! We love designing laundry rooms with plenty of space to hang dry and fold, with fun details such as this wallpaper—featuring tiny silver doggies!
Basement build out to create a new laundry room in unfinished area. Floor plan layout and full design including cabinetry and finishes. Full gut and redesign of bathroom. Design includes plumbing, cabinetry, tile, sink, wallpaper, lighting, and accessories.
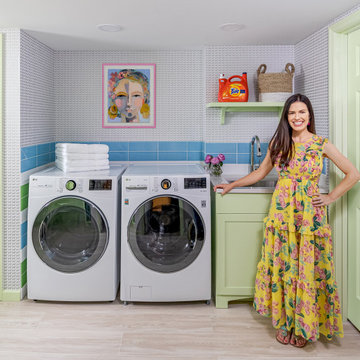
Laundry rooms are where function and fun come to play together! We love designing laundry rooms with plenty of space to hang dry and fold, with fun details such as this wallpaper—featuring tiny silver doggies!
Basement build out to create a new laundry room in unfinished area. Floor plan layout and full design including cabinetry and finishes. Full gut and redesign of bathroom. Design includes plumbing, cabinetry, tile, sink, wallpaper, lighting, and accessories.
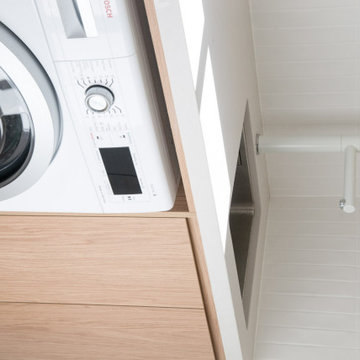
Photo of a small modern single-wall utility room in Sydney with a submerged sink, flat-panel cabinets, brown cabinets, engineered stone countertops, white splashback, metro tiled splashback, laminate floors, brown floors and white worktops.
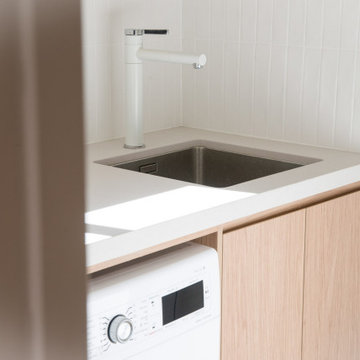
This is an example of a small modern single-wall utility room in Sydney with flat-panel cabinets, engineered stone countertops, white splashback, metro tiled splashback, laminate floors, brown floors, white worktops, a submerged sink and brown cabinets.
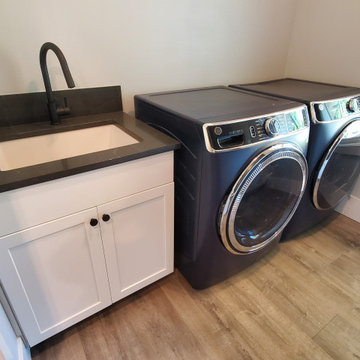
Design ideas for a medium sized galley separated utility room in Portland with a submerged sink, shaker cabinets, white cabinets, engineered stone countertops, black splashback, metro tiled splashback, black walls, laminate floors, a side by side washer and dryer, brown floors, white worktops and a drop ceiling.
Utility Room with Metro Tiled Splashback and Laminate Floors Ideas and Designs
1