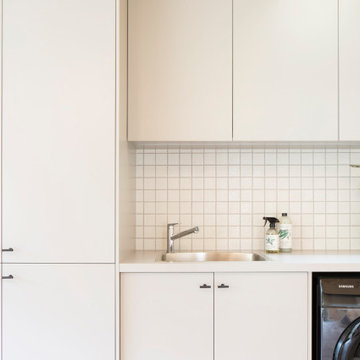Utility Room with Mosaic Tiled Splashback and Concrete Flooring Ideas and Designs
Refine by:
Budget
Sort by:Popular Today
1 - 6 of 6 photos
Item 1 of 3

Inner city self contained studio with the laundry in the ground floor garage. Plywood lining to walls and ceiling. Honed concrete floor.
Inspiration for a small contemporary single-wall utility room in Melbourne with a single-bowl sink, flat-panel cabinets, beige cabinets, laminate countertops, white splashback, mosaic tiled splashback, beige walls, concrete flooring, a side by side washer and dryer, beige worktops, a wood ceiling, wood walls and grey floors.
Inspiration for a small contemporary single-wall utility room in Melbourne with a single-bowl sink, flat-panel cabinets, beige cabinets, laminate countertops, white splashback, mosaic tiled splashback, beige walls, concrete flooring, a side by side washer and dryer, beige worktops, a wood ceiling, wood walls and grey floors.

Inspiration for a large contemporary galley separated utility room in Geelong with a built-in sink, flat-panel cabinets, white cabinets, engineered stone countertops, white splashback, mosaic tiled splashback, white walls, concrete flooring, a side by side washer and dryer and white worktops.

Modern Heritage House
Queenscliff, Sydney. Garigal Country
Architect: RAMA Architects
Build: Liebke Projects
Photo: Simon Whitbread
This project was an alterations and additions to an existing Art Deco Heritage House on Sydney's Northern Beaches. Our aim was to celebrate the honest red brick vernacular of this 5 bedroom home but boldly modernise and open the inside using void spaces, large windows and heavy structural elements to allow an open and flowing living area to the rear. The goal was to create a sense of harmony with the existing heritage elements and the modern interior, whilst also highlighting the distinction of the new from the old. So while we embraced the brick facade in its material and scale, we sought to differentiate the new through the use of colour, scale and form.
(RAMA Architects)

Inspiration for a large coastal l-shaped separated utility room in Other with an integrated sink, recessed-panel cabinets, white cabinets, granite worktops, blue splashback, mosaic tiled splashback, blue walls, concrete flooring, a side by side washer and dryer, black floors and grey worktops.

Inner city self contained studio with the laundry in the ground floor garage. Plywood lining to walls and ceiling. Honed concrete floor.
This is an example of a small contemporary single-wall utility room in Melbourne with a single-bowl sink, flat-panel cabinets, beige cabinets, laminate countertops, white splashback, mosaic tiled splashback, beige walls, concrete flooring, a side by side washer and dryer, beige worktops, a wood ceiling and wood walls.
This is an example of a small contemporary single-wall utility room in Melbourne with a single-bowl sink, flat-panel cabinets, beige cabinets, laminate countertops, white splashback, mosaic tiled splashback, beige walls, concrete flooring, a side by side washer and dryer, beige worktops, a wood ceiling and wood walls.

Inner city self contained studio with the laundry in the ground floor garage. Plywood lining to walls and ceiling. Honed concrete floor.
Photo of a small contemporary single-wall utility room in Melbourne with a built-in sink, flat-panel cabinets, beige cabinets, laminate countertops, white splashback, mosaic tiled splashback, beige walls, concrete flooring, a side by side washer and dryer, grey floors, beige worktops, a wood ceiling and wood walls.
Photo of a small contemporary single-wall utility room in Melbourne with a built-in sink, flat-panel cabinets, beige cabinets, laminate countertops, white splashback, mosaic tiled splashback, beige walls, concrete flooring, a side by side washer and dryer, grey floors, beige worktops, a wood ceiling and wood walls.
Utility Room with Mosaic Tiled Splashback and Concrete Flooring Ideas and Designs
1