Utility Room with Mosaic Tiled Splashback and Slate Flooring Ideas and Designs
Refine by:
Budget
Sort by:Popular Today
1 - 7 of 7 photos
Item 1 of 3
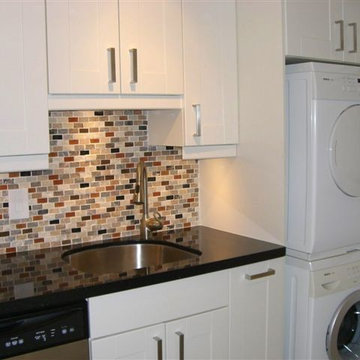
compact little kitchen - stylish & modern!
Small contemporary l-shaped utility room in Miami with a submerged sink, shaker cabinets, white cabinets, granite worktops, multi-coloured splashback, mosaic tiled splashback and slate flooring.
Small contemporary l-shaped utility room in Miami with a submerged sink, shaker cabinets, white cabinets, granite worktops, multi-coloured splashback, mosaic tiled splashback and slate flooring.

Behind a stylish black barn door and separate from the living area, lies the modern laundry room. Boasting a state-of-the-art Electrolux front load washer and dryer, they’re set against pristine white maple cabinets adorned with sleek matte black knobs. Additionally, a handy utility sink is present making it convenient for washing out any tough stains. The backdrop showcases a striking Modena black & white mosaic tile in matte Fiore, which complements the Brazilian slate floor seamlessly.
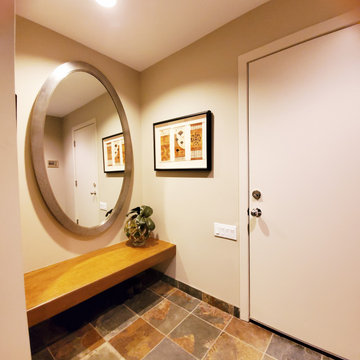
Rear entry from garage into laundry area of the home.
Photo of a medium sized contemporary separated utility room in Cleveland with a submerged sink, light wood cabinets, mosaic tiled splashback, beige walls, slate flooring, a side by side washer and dryer, multi-coloured floors and white worktops.
Photo of a medium sized contemporary separated utility room in Cleveland with a submerged sink, light wood cabinets, mosaic tiled splashback, beige walls, slate flooring, a side by side washer and dryer, multi-coloured floors and white worktops.
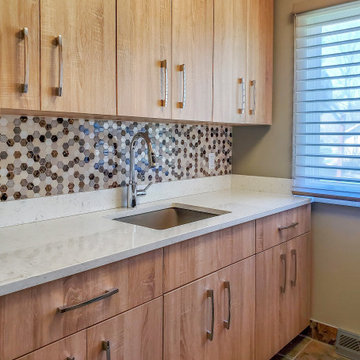
Contemporary remodel to provide more storage and a better functioning laundry eoom.
Inspiration for a medium sized contemporary galley separated utility room in Cleveland with a single-bowl sink, flat-panel cabinets, medium wood cabinets, engineered stone countertops, multi-coloured splashback, mosaic tiled splashback, beige walls, slate flooring, a side by side washer and dryer, multi-coloured floors and beige worktops.
Inspiration for a medium sized contemporary galley separated utility room in Cleveland with a single-bowl sink, flat-panel cabinets, medium wood cabinets, engineered stone countertops, multi-coloured splashback, mosaic tiled splashback, beige walls, slate flooring, a side by side washer and dryer, multi-coloured floors and beige worktops.
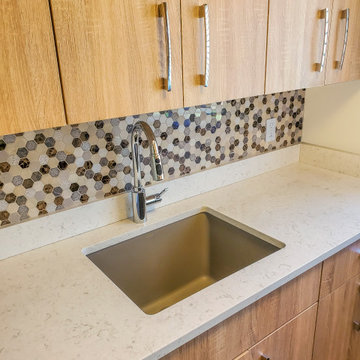
Undermount sink, quartz counter, and mosaic backsplash
Design ideas for a medium sized contemporary separated utility room in Cleveland with a submerged sink, light wood cabinets, mosaic tiled splashback, beige walls, slate flooring, a side by side washer and dryer, multi-coloured floors and white worktops.
Design ideas for a medium sized contemporary separated utility room in Cleveland with a submerged sink, light wood cabinets, mosaic tiled splashback, beige walls, slate flooring, a side by side washer and dryer, multi-coloured floors and white worktops.
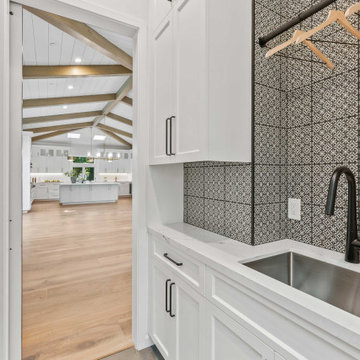
Behind a stylish black barn door and separate from the living area, lies the modern laundry room. Boasting a state-of-the-art Electrolux front load washer and dryer, they’re set against pristine white maple cabinets adorned with sleek matte black knobs. Additionally, a handy utility sink is present making it convenient for washing out any tough stains. The backdrop showcases a striking Modena black & white mosaic tile in matte Fiore, which complements the Brazilian slate floor seamlessly.
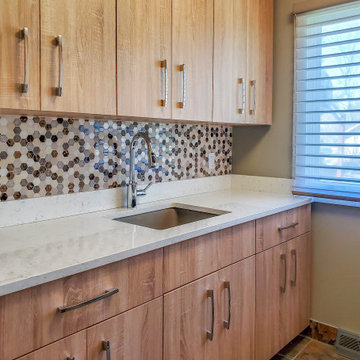
Contemporary laundry room remodel. The custom design of the laundry layout creates a very easy-to-use and functional space. Flat panel cabinets and quartz counters make this space super easy to keep clean and take care of. The mosaic backsplash adds a pop of pattern to make the space more interesting.
Utility Room with Mosaic Tiled Splashback and Slate Flooring Ideas and Designs
1