Utility Room with Laminate Countertops and Multi-coloured Splashback Ideas and Designs
Refine by:
Budget
Sort by:Popular Today
1 - 20 of 21 photos
Item 1 of 3

Medium sized contemporary l-shaped utility room in Sydney with a built-in sink, flat-panel cabinets, black cabinets, laminate countertops, multi-coloured splashback, porcelain splashback, white walls, ceramic flooring, a side by side washer and dryer, beige floors and beige worktops.
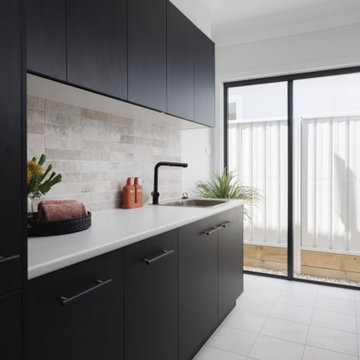
Compact but functional Laundry with Broom cupboard. Black timber handles with copper posts work with the tile colours and the timber grain laminate to create a sophisticated look.

This is an example of a medium sized modern single-wall separated utility room in Auckland with a single-bowl sink, flat-panel cabinets, white cabinets, laminate countertops, multi-coloured splashback, cement tile splashback, a side by side washer and dryer, black worktops and a wood ceiling.
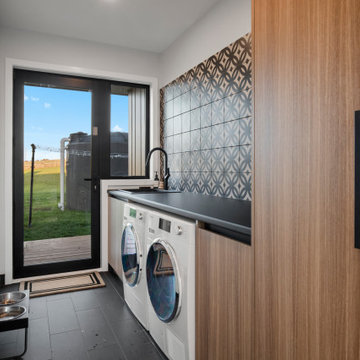
Photo of a modern separated utility room in Auckland with laminate countertops, multi-coloured splashback, mosaic tiled splashback, porcelain flooring, a side by side washer and dryer and black floors.
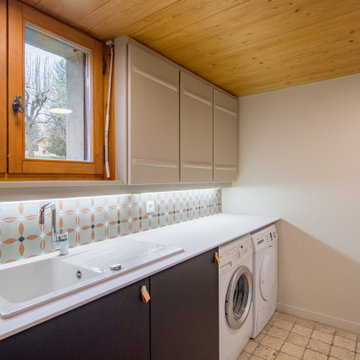
Medium sized scandi single-wall utility room in Lyon with a built-in sink, laminate countertops, multi-coloured splashback, matchstick tiled splashback, beige walls, travertine flooring, a side by side washer and dryer, beige floors and white worktops.
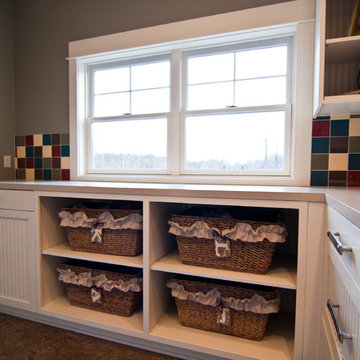
This laundry room by Woodways is a mix of classic and white farmhouse style cabinetry with beaded white doors. Included are built in cubbies for clean storage solutions and an open corner cabinet that allows for full access and removes dead corner space.
Photo credit: http://travisjfahlen.com/
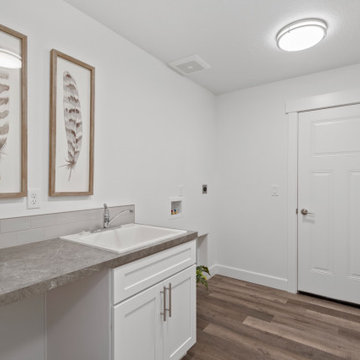
Laundry room
This is an example of a medium sized single-wall utility room with shaker cabinets, white cabinets, laminate countertops, a side by side washer and dryer, grey worktops, an utility sink, multi-coloured splashback, mosaic tiled splashback, white walls, laminate floors and grey floors.
This is an example of a medium sized single-wall utility room with shaker cabinets, white cabinets, laminate countertops, a side by side washer and dryer, grey worktops, an utility sink, multi-coloured splashback, mosaic tiled splashback, white walls, laminate floors and grey floors.
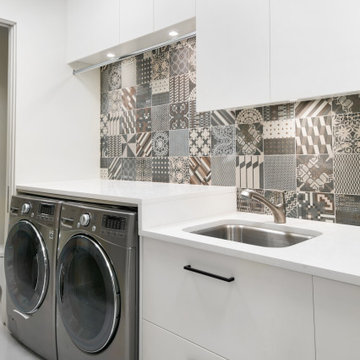
Design ideas for a modern single-wall utility room in Vancouver with flat-panel cabinets, white cabinets, a single-bowl sink, laminate countertops, multi-coloured splashback, mosaic tiled splashback, multi-coloured walls, porcelain flooring, a concealed washer and dryer, white floors and white worktops.
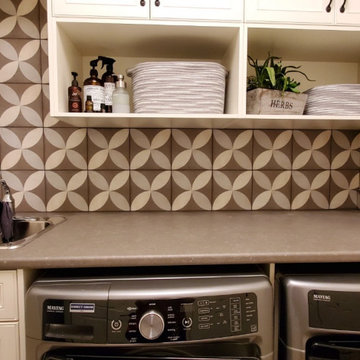
Inspiration for a medium sized single-wall separated utility room in Other with a single-bowl sink, white cabinets, laminate countertops, multi-coloured splashback, porcelain splashback, white walls, a side by side washer and dryer and grey worktops.
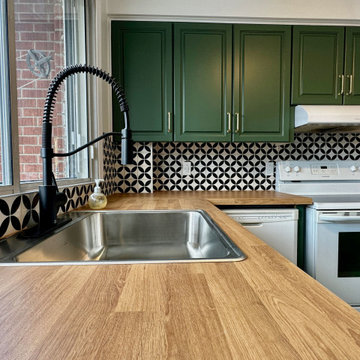
Some cosmetic updates including removing the cabinetry that divided the kitchen and dining area, painting the existing cabinetry and outfitting them with new hardware, replacing the counters, sink and faucet, along with the addition of graphic tiled backsplash made the kitchen the focal point of the home!

This is an example of a medium sized contemporary l-shaped utility room in Boise with a built-in sink, shaker cabinets, white cabinets, laminate countertops, multi-coloured splashback, terracotta splashback, grey walls, light hardwood flooring, a stacked washer and dryer, beige floors and black worktops.
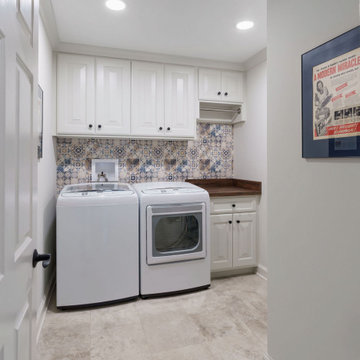
Space from the home's original oversized powder room was used to create a new laundry room in the bedroom wing.
Design ideas for a medium sized beach style single-wall separated utility room in Columbus with raised-panel cabinets, white cabinets, laminate countertops, multi-coloured splashback, porcelain splashback, white walls, travertine flooring, a side by side washer and dryer, beige floors and brown worktops.
Design ideas for a medium sized beach style single-wall separated utility room in Columbus with raised-panel cabinets, white cabinets, laminate countertops, multi-coloured splashback, porcelain splashback, white walls, travertine flooring, a side by side washer and dryer, beige floors and brown worktops.
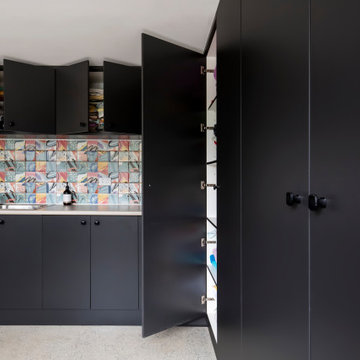
Medium sized contemporary l-shaped utility room in Sydney with a built-in sink, flat-panel cabinets, black cabinets, laminate countertops, multi-coloured splashback, porcelain splashback, white walls, ceramic flooring, a side by side washer and dryer, beige floors and beige worktops.
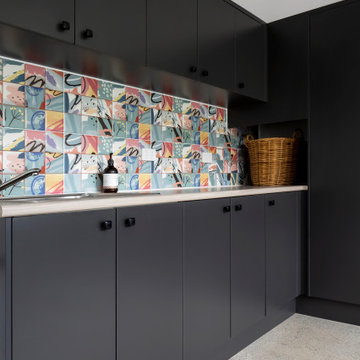
Photo of a medium sized contemporary l-shaped utility room in Sydney with a built-in sink, flat-panel cabinets, black cabinets, laminate countertops, multi-coloured splashback, porcelain splashback, white walls, ceramic flooring, a side by side washer and dryer, beige floors and beige worktops.
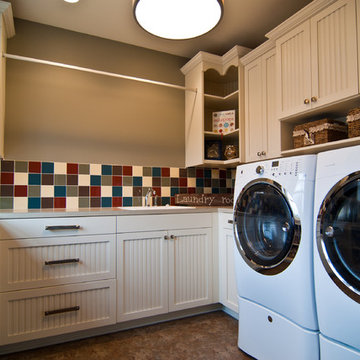
This laundry room by Woodways is a mix of classic and white farmhouse style cabinetry with beaded white doors. Included are built in cubbies for clean storage solutions and an open corner cabinet that allows for full access and removes dead corner space.
Photo credit: http://travisjfahlen.com/

This laundry room by Woodways is a mix of classic and white farmhouse style cabinetry with beaded white doors. Included are built in cubbies for clean storage solutions and an open corner cabinet that allows for full access and removes dead corner space.
Photo credit: http://travisjfahlen.com/
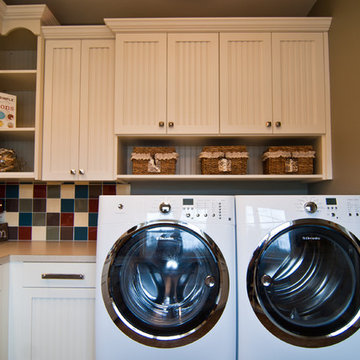
This laundry room by Woodways is a mix of classic and white farmhouse style cabinetry with beaded white doors. Included are built in cubbies for clean storage solutions and an open corner cabinet that allows for full access and removes dead corner space.
Photo credit: http://travisjfahlen.com/
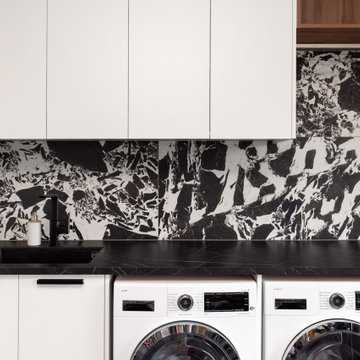
Design ideas for a medium sized modern single-wall separated utility room in Auckland with a single-bowl sink, flat-panel cabinets, white cabinets, laminate countertops, multi-coloured splashback, cement tile splashback, a side by side washer and dryer, black worktops and a wood ceiling.
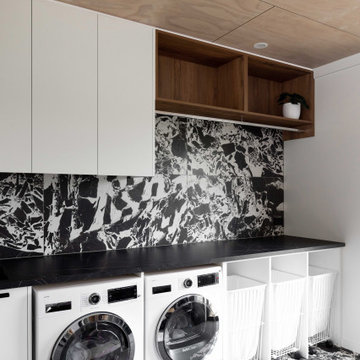
Inspiration for a medium sized modern single-wall separated utility room in Auckland with a single-bowl sink, flat-panel cabinets, white cabinets, laminate countertops, multi-coloured splashback, cement tile splashback, a side by side washer and dryer, black worktops and a wood ceiling.
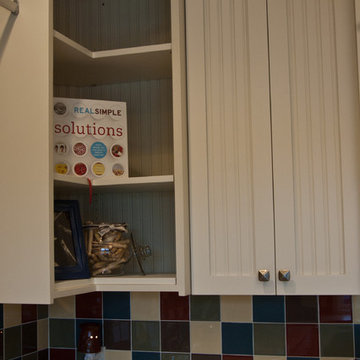
This laundry room by Woodways is a mix of classic and white farmhouse style cabinetry with beaded white doors. Included are built in cubbies for clean storage solutions and an open corner cabinet that allows for full access and removes dead corner space.
Photo credit: http://travisjfahlen.com/
Utility Room with Laminate Countertops and Multi-coloured Splashback Ideas and Designs
1