Utility Room with Multi-coloured Walls and Blue Floors Ideas and Designs
Refine by:
Budget
Sort by:Popular Today
1 - 10 of 10 photos
Item 1 of 3

We continued the terrazzo 8x8 tiles from the mudroom into the laundry room. A light floral wallpaper graces the walls. Custom cabinetry is painted in Sherwin Williams Pure White. Quartz counters in the color Dove Gray offset the light cabinets.

Light and Airy! Fresh and Modern Architecture by Arch Studio, Inc. 2021
This is an example of a large traditional single-wall separated utility room in San Francisco with a submerged sink, shaker cabinets, blue cabinets, marble worktops, multi-coloured walls, porcelain flooring, a side by side washer and dryer, blue floors and black worktops.
This is an example of a large traditional single-wall separated utility room in San Francisco with a submerged sink, shaker cabinets, blue cabinets, marble worktops, multi-coloured walls, porcelain flooring, a side by side washer and dryer, blue floors and black worktops.
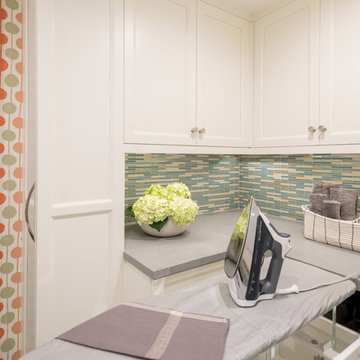
Interior Design and staging by Dona Rosene Interiors. Cabinet design and layout by Luxury Kitchen by Helene. Photos by Michael Hunter.
Design ideas for a medium sized traditional l-shaped utility room in Dallas with a submerged sink, shaker cabinets, white cabinets, engineered stone countertops, multi-coloured walls, concrete flooring, a side by side washer and dryer and blue floors.
Design ideas for a medium sized traditional l-shaped utility room in Dallas with a submerged sink, shaker cabinets, white cabinets, engineered stone countertops, multi-coloured walls, concrete flooring, a side by side washer and dryer and blue floors.
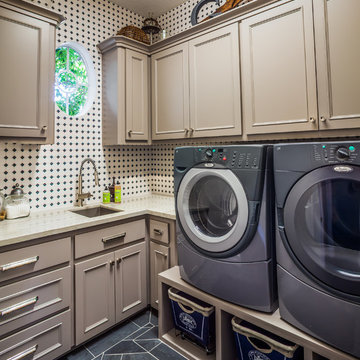
Custom Cabinets and full extension drawers with soft close slides and hinges to help with storage space in the utility room.
Photo of a traditional separated utility room in Houston with an utility sink, shaker cabinets, grey cabinets, quartz worktops, multi-coloured walls, porcelain flooring, a side by side washer and dryer, blue floors and white worktops.
Photo of a traditional separated utility room in Houston with an utility sink, shaker cabinets, grey cabinets, quartz worktops, multi-coloured walls, porcelain flooring, a side by side washer and dryer, blue floors and white worktops.
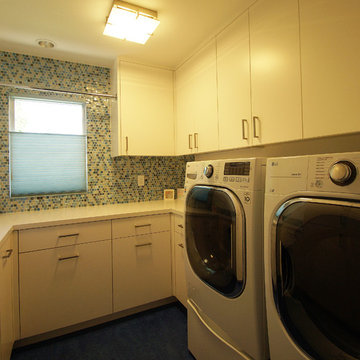
Moving the laundry room inside from the garage location brings ease of use and a more efficient space for cleaning clothing. The use of multi-color mosaic tiles on the walls above the counter top bring a sense of whimsy to the space and make the mundane task of laundry become a bit more fun. The deep blue Marmoleum floor creates the feeling of having all the cabinetry and laundry equipment set on top a pool of deep water.
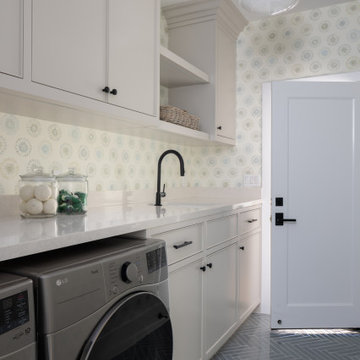
Stunning Laundry room with amazing finishes. Herringbone patterned porcelain tile floor from Ann Sacks; Cambria countertop with Kohler under mount sink and black faucet. Beautiful custom cabinetry with "Worldly Gray" paint by Sherwin Williams and black cabinet door and drawer pulls. Fun wall paper tying all the colors together from Galbraith & Paul "Estrella".
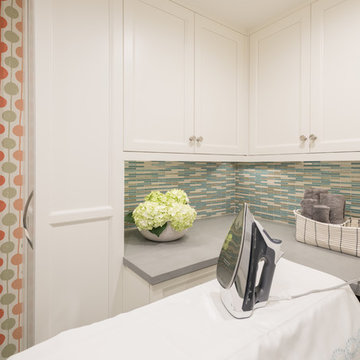
Interior Design and staging by Dona Rosene Interiors. Cabinet design and layout by Luxury Kitchen by Helene. Photos by Michael Hunter.
Medium sized traditional l-shaped utility room in Dallas with a submerged sink, shaker cabinets, white cabinets, engineered stone countertops, multi-coloured walls, concrete flooring, a side by side washer and dryer and blue floors.
Medium sized traditional l-shaped utility room in Dallas with a submerged sink, shaker cabinets, white cabinets, engineered stone countertops, multi-coloured walls, concrete flooring, a side by side washer and dryer and blue floors.
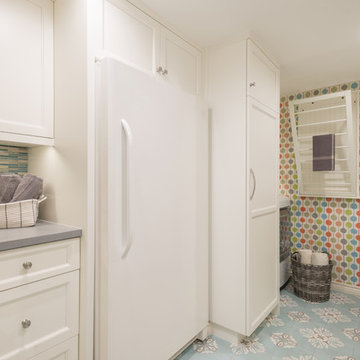
Interior Design and staging by Dona Rosene Interiors. Cabinet design and layout by Luxury Kitchen by Helene. Photos by Michael Hunter.
This is an example of a medium sized classic l-shaped utility room in Dallas with a submerged sink, shaker cabinets, white cabinets, engineered stone countertops, multi-coloured walls, concrete flooring, a side by side washer and dryer and blue floors.
This is an example of a medium sized classic l-shaped utility room in Dallas with a submerged sink, shaker cabinets, white cabinets, engineered stone countertops, multi-coloured walls, concrete flooring, a side by side washer and dryer and blue floors.
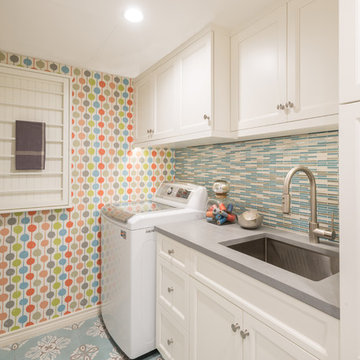
Interior Design and staging by Dona Rosene Interiors. Cabinet design and layout by Luxury Kitchen by Helene. Photos by Michael Hunter.
This is an example of a medium sized traditional l-shaped utility room in Dallas with a submerged sink, shaker cabinets, white cabinets, engineered stone countertops, multi-coloured walls, concrete flooring, a side by side washer and dryer and blue floors.
This is an example of a medium sized traditional l-shaped utility room in Dallas with a submerged sink, shaker cabinets, white cabinets, engineered stone countertops, multi-coloured walls, concrete flooring, a side by side washer and dryer and blue floors.
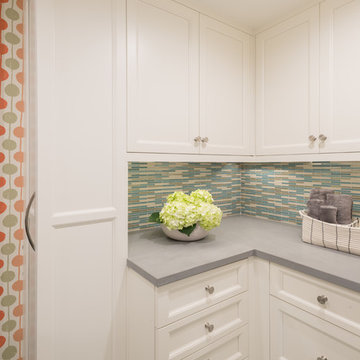
Interior Design and staging by Dona Rosene Interiors. Cabinet design and layout by Luxury Kitchen by Helene. Photos by Michael Hunter.
Photo of a medium sized traditional l-shaped utility room in Dallas with a submerged sink, shaker cabinets, white cabinets, engineered stone countertops, multi-coloured walls, concrete flooring, a side by side washer and dryer and blue floors.
Photo of a medium sized traditional l-shaped utility room in Dallas with a submerged sink, shaker cabinets, white cabinets, engineered stone countertops, multi-coloured walls, concrete flooring, a side by side washer and dryer and blue floors.
Utility Room with Multi-coloured Walls and Blue Floors Ideas and Designs
1