Utility Room with Multi-coloured Walls and Brown Worktops Ideas and Designs
Refine by:
Budget
Sort by:Popular Today
1 - 12 of 12 photos
Item 1 of 3

Interior Design: Vivid Interior
Builder: Hendel Homes
Photography: LandMark Photography
Design ideas for a medium sized classic u-shaped utility room in Minneapolis with recessed-panel cabinets, white cabinets, wood worktops, multi-coloured walls, slate flooring, a side by side washer and dryer and brown worktops.
Design ideas for a medium sized classic u-shaped utility room in Minneapolis with recessed-panel cabinets, white cabinets, wood worktops, multi-coloured walls, slate flooring, a side by side washer and dryer and brown worktops.

Photo of a medium sized traditional single-wall separated utility room in Other with a single-bowl sink, shaker cabinets, white cabinets, multi-coloured walls, a side by side washer and dryer, beige floors, brown worktops and wallpapered walls.

Design ideas for a beach style galley separated utility room in Minneapolis with a built-in sink, shaker cabinets, white cabinets, wood worktops, multi-coloured walls, grey floors, brown worktops and wallpapered walls.
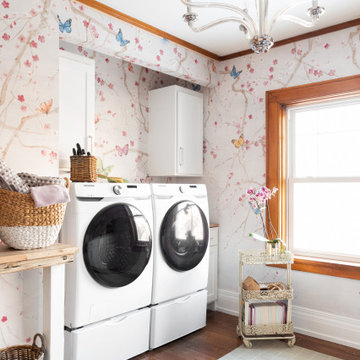
This is an example of a galley separated utility room in Kansas City with a built-in sink, recessed-panel cabinets, white cabinets, wood worktops, multi-coloured walls, dark hardwood flooring, a side by side washer and dryer, brown floors, brown worktops and wallpapered walls.
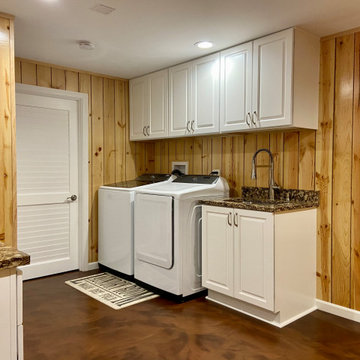
Medium sized modern single-wall utility room in Chicago with a submerged sink, shaker cabinets, white cabinets, quartz worktops, multi-coloured walls, concrete flooring, a side by side washer and dryer, brown floors, brown worktops and wood walls.
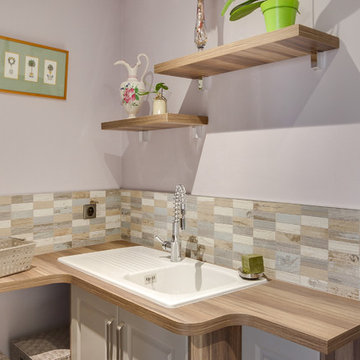
Emmanuelle Perin, décoratrice d'intérieur dans le 88. Présentation de la buanderie.
Photo of a small retro galley separated utility room with a single-bowl sink, beaded cabinets, beige cabinets, laminate countertops, multi-coloured walls, ceramic flooring, a stacked washer and dryer, brown floors and brown worktops.
Photo of a small retro galley separated utility room with a single-bowl sink, beaded cabinets, beige cabinets, laminate countertops, multi-coloured walls, ceramic flooring, a stacked washer and dryer, brown floors and brown worktops.
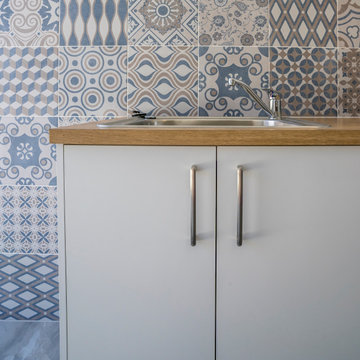
Feature tiles with patterns used as a wall
This is an example of a medium sized contemporary galley separated utility room in Other with a built-in sink, flat-panel cabinets, white cabinets, laminate countertops, blue splashback, ceramic splashback, multi-coloured walls, a stacked washer and dryer and brown worktops.
This is an example of a medium sized contemporary galley separated utility room in Other with a built-in sink, flat-panel cabinets, white cabinets, laminate countertops, blue splashback, ceramic splashback, multi-coloured walls, a stacked washer and dryer and brown worktops.
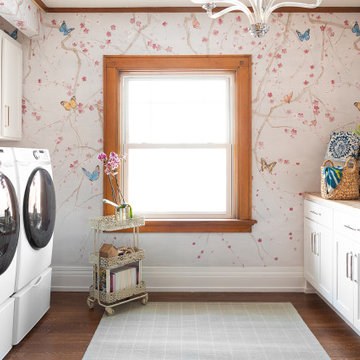
This is an example of a galley separated utility room in Kansas City with a built-in sink, recessed-panel cabinets, white cabinets, wood worktops, multi-coloured walls, dark hardwood flooring, a side by side washer and dryer, brown floors, brown worktops and wallpapered walls.
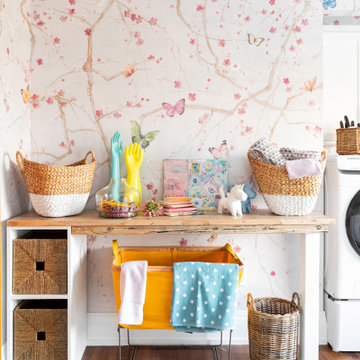
Inspiration for a galley separated utility room in Kansas City with a built-in sink, recessed-panel cabinets, white cabinets, wood worktops, multi-coloured walls, dark hardwood flooring, a side by side washer and dryer, brown floors, brown worktops and wallpapered walls.
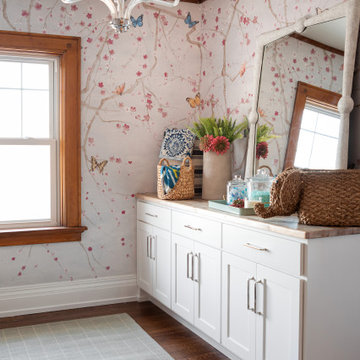
Design ideas for a galley separated utility room in Kansas City with a built-in sink, recessed-panel cabinets, white cabinets, wood worktops, multi-coloured walls, dark hardwood flooring, a side by side washer and dryer, brown floors, brown worktops and wallpapered walls.
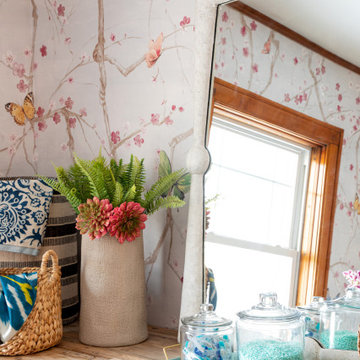
Photo of a galley separated utility room in Kansas City with a built-in sink, recessed-panel cabinets, white cabinets, wood worktops, multi-coloured walls, dark hardwood flooring, a side by side washer and dryer, brown floors, brown worktops and wallpapered walls.
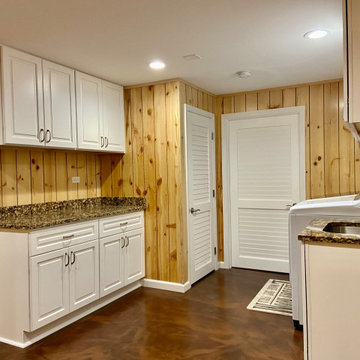
Inspiration for a medium sized modern single-wall utility room in Chicago with a submerged sink, shaker cabinets, white cabinets, quartz worktops, multi-coloured walls, concrete flooring, a side by side washer and dryer, brown floors, brown worktops and wood walls.
Utility Room with Multi-coloured Walls and Brown Worktops Ideas and Designs
1